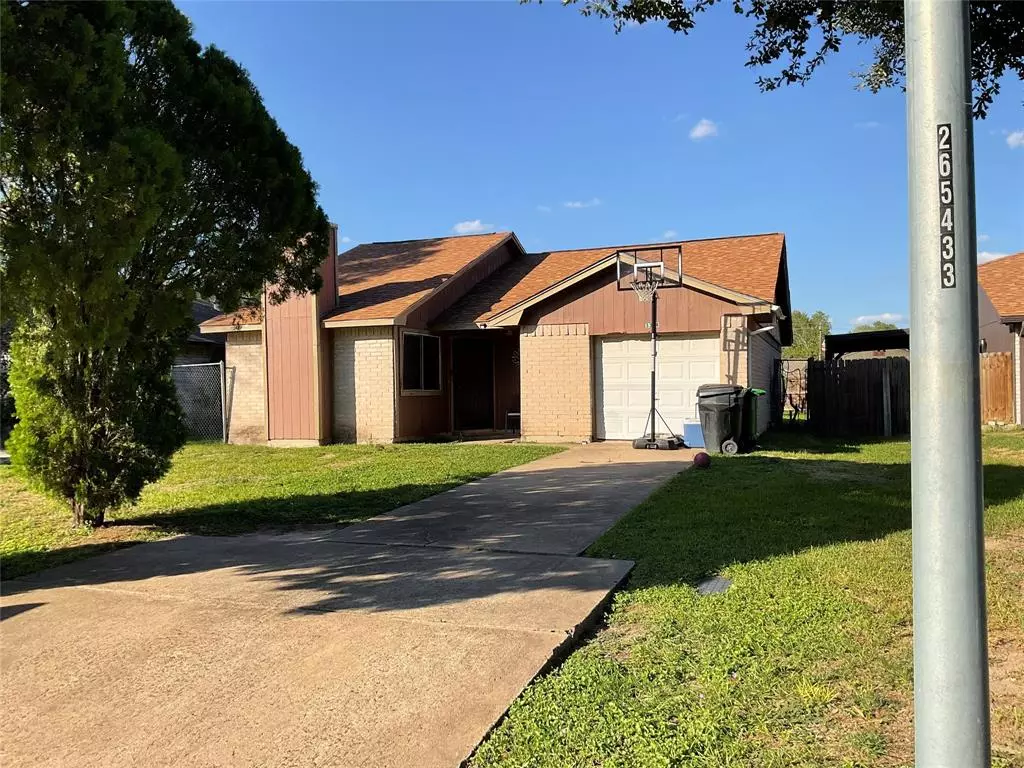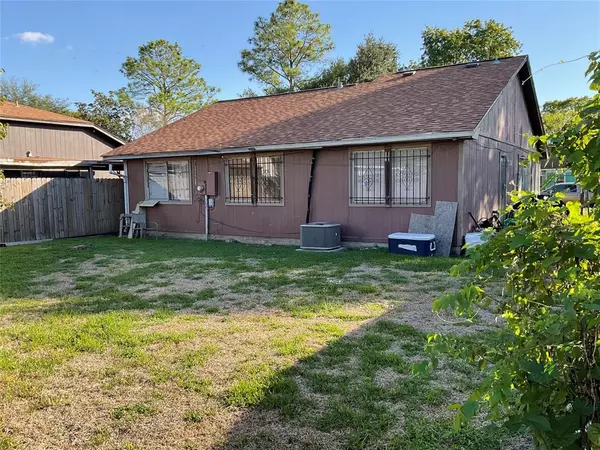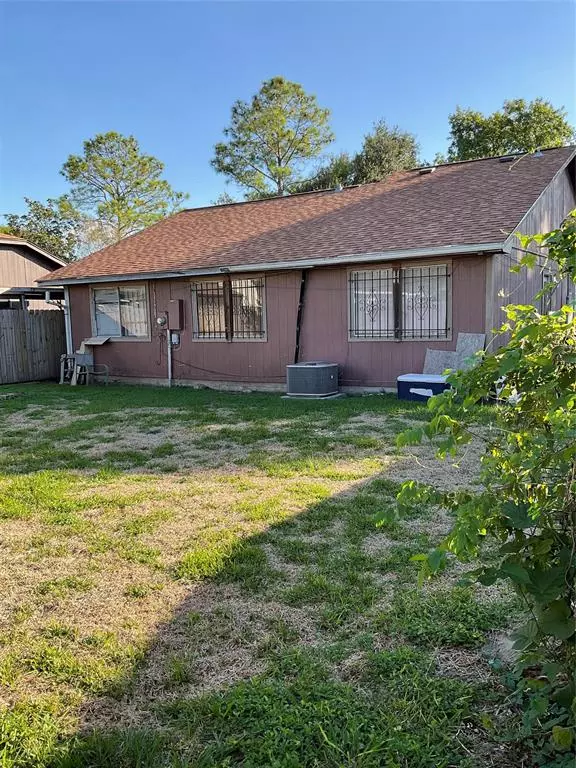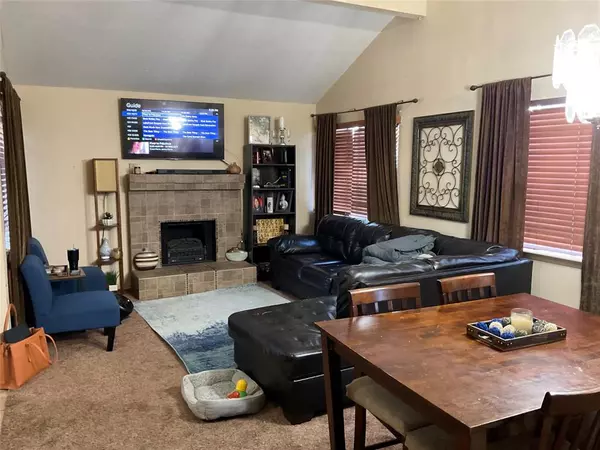$165,000
For more information regarding the value of a property, please contact us for a free consultation.
3334 Woodmont DR Houston, TX 77045
3 Beds
2 Baths
994 SqFt
Key Details
Property Type Single Family Home
Listing Status Sold
Purchase Type For Sale
Square Footage 994 sqft
Price per Sqft $150
Subdivision Glen Iris Sec 03
MLS Listing ID 89549396
Sold Date 02/05/24
Style Traditional
Bedrooms 3
Full Baths 2
Year Built 1982
Annual Tax Amount $2,963
Tax Year 2022
Lot Size 5,410 Sqft
Acres 0.1242
Property Description
ROOF AND AC REPLACED IN 2023! Charming 3bd/2bth Home with a spacious backyard for entertaining. Whether you're a first-time buyer looking for a starter home or an investor seeking potential, this location has it all. Sold as is, awaiting your personal touch, and presenting an excellent opportunity for those who appreciate the value of a little updating and TLC.
Convenient Living: Nestled in a vibrant neighborhood, you'll enjoy easy access to schools, and shopping centers. Just minutes from downtown Houston, medical centers, museums, nightlife, and major attractions, allow easy access to shopping centers, dining options, and entertainment venues.
Commuting is a breeze with major highways and thoroughfares within reach.
Don't let this opportunity slip away - make this charming house your own.
Schedule a viewing today to experience the warmth and potential that this wonderful property has to offer.
Location
State TX
County Harris
Area Five Corners
Rooms
Bedroom Description All Bedrooms Down
Other Rooms Living/Dining Combo, Utility Room in Garage
Master Bathroom Full Secondary Bathroom Down, Primary Bath: Tub/Shower Combo, Secondary Bath(s): Tub/Shower Combo
Kitchen Pantry, Second Sink
Interior
Interior Features High Ceiling, Refrigerator Included
Heating Central Electric
Cooling Central Electric
Flooring Carpet, Tile
Fireplaces Number 1
Fireplaces Type Electric Fireplace
Exterior
Exterior Feature Back Yard, Back Yard Fenced, Private Driveway, Side Yard
Parking Features Attached Garage
Garage Spaces 1.0
Garage Description Single-Wide Driveway
Roof Type Wood Shingle
Street Surface Concrete,Curbs,Gutters
Private Pool No
Building
Lot Description Subdivision Lot
Faces South
Story 1
Foundation Slab
Lot Size Range 0 Up To 1/4 Acre
Sewer Public Sewer
Water Public Water
Structure Type Brick
New Construction No
Schools
Elementary Schools Hobby Elementary School
Middle Schools Lawson Middle School
High Schools Madison High School (Houston)
School District 27 - Houston
Others
Senior Community No
Restrictions No Restrictions
Tax ID 112-984-000-0032
Energy Description Attic Fan,Attic Vents,Ceiling Fans,Digital Program Thermostat,High-Efficiency HVAC,Insulated Doors
Acceptable Financing Cash Sale, Conventional, FHA, Investor
Tax Rate 2.2019
Disclosures Estate
Listing Terms Cash Sale, Conventional, FHA, Investor
Financing Cash Sale,Conventional,FHA,Investor
Special Listing Condition Estate
Read Less
Want to know what your home might be worth? Contact us for a FREE valuation!

Our team is ready to help you sell your home for the highest possible price ASAP

Bought with Brooks & Davis Real Estate





