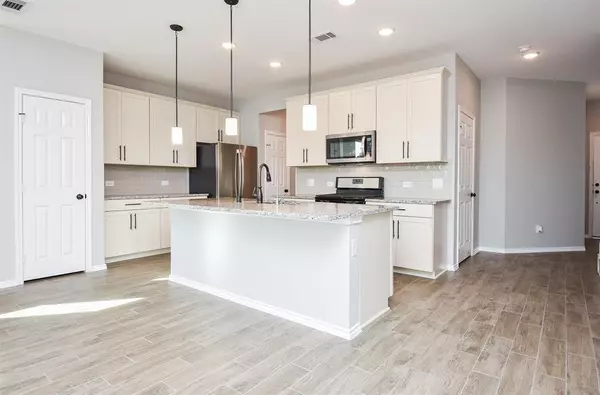$385,000
For more information regarding the value of a property, please contact us for a free consultation.
8603 Cedardale Park DR Houston, TX 77063
3 Beds
2.1 Baths
1,957 SqFt
Key Details
Property Type Single Family Home
Listing Status Sold
Purchase Type For Sale
Square Footage 1,957 sqft
Price per Sqft $186
Subdivision Briarmont
MLS Listing ID 70727087
Sold Date 02/16/24
Style Traditional
Bedrooms 3
Full Baths 2
Half Baths 1
HOA Fees $165/ann
HOA Y/N 1
Year Built 2018
Annual Tax Amount $7,605
Tax Year 2022
Lot Size 2,220 Sqft
Acres 0.051
Property Description
Discover urban living at its finest in this stunning 3-bedroom, 2.5-bathroom townhome located in the coveted Galleria area of Houston, TX. With a spacious open-concept design, this home features a modern kitchen with granite countertops, a comfortable living area, and a private patio, offering a seamless blend of style and functionality. The generously sized bedrooms provide ample space for relaxation and personalization, while the master suite boasts a private en-suite bathroom for added luxury. This townhome is perfectly situated for those who appreciate both convenience and entertainment, with world-class shopping, dining, and cultural attractions just moments away in this bustling district. Don't miss your chance to make this townhome your urban retreat in the heart of Houston's Galleria area.
Location
State TX
County Harris
Area Briarmeadow/Tanglewilde
Rooms
Bedroom Description All Bedrooms Up
Interior
Heating Central Gas
Cooling Central Electric
Flooring Carpet, Tile
Exterior
Exterior Feature Patio/Deck
Parking Features Attached Garage
Garage Spaces 2.0
Roof Type Composition
Street Surface Concrete
Private Pool No
Building
Lot Description Corner, Subdivision Lot
Faces North
Story 2
Foundation Slab
Lot Size Range 0 Up To 1/4 Acre
Sewer Public Sewer
Water Public Water
Structure Type Cement Board
New Construction No
Schools
Elementary Schools Piney Point Elementary School
Middle Schools Revere Middle School
High Schools Wisdom High School
School District 27 - Houston
Others
Senior Community No
Restrictions Deed Restrictions
Tax ID 139-134-001-0006
Energy Description Attic Vents,Ceiling Fans,Digital Program Thermostat,Energy Star Appliances,Energy Star/CFL/LED Lights,High-Efficiency HVAC,HVAC>13 SEER,Insulated/Low-E windows,Insulation - Batt,Insulation - Blown Cellulose,North/South Exposure,Radiant Attic Barrier
Acceptable Financing Cash Sale, Conventional, FHA, Investor, Other, Seller to Contribute to Buyer's Closing Costs, VA
Tax Rate 2.2019
Disclosures Exclusions, Other Disclosures
Green/Energy Cert Energy Star Qualified Home, Home Energy Rating/HERS
Listing Terms Cash Sale, Conventional, FHA, Investor, Other, Seller to Contribute to Buyer's Closing Costs, VA
Financing Cash Sale,Conventional,FHA,Investor,Other,Seller to Contribute to Buyer's Closing Costs,VA
Special Listing Condition Exclusions, Other Disclosures
Read Less
Want to know what your home might be worth? Contact us for a FREE valuation!

Our team is ready to help you sell your home for the highest possible price ASAP

Bought with Bernstein Realty





