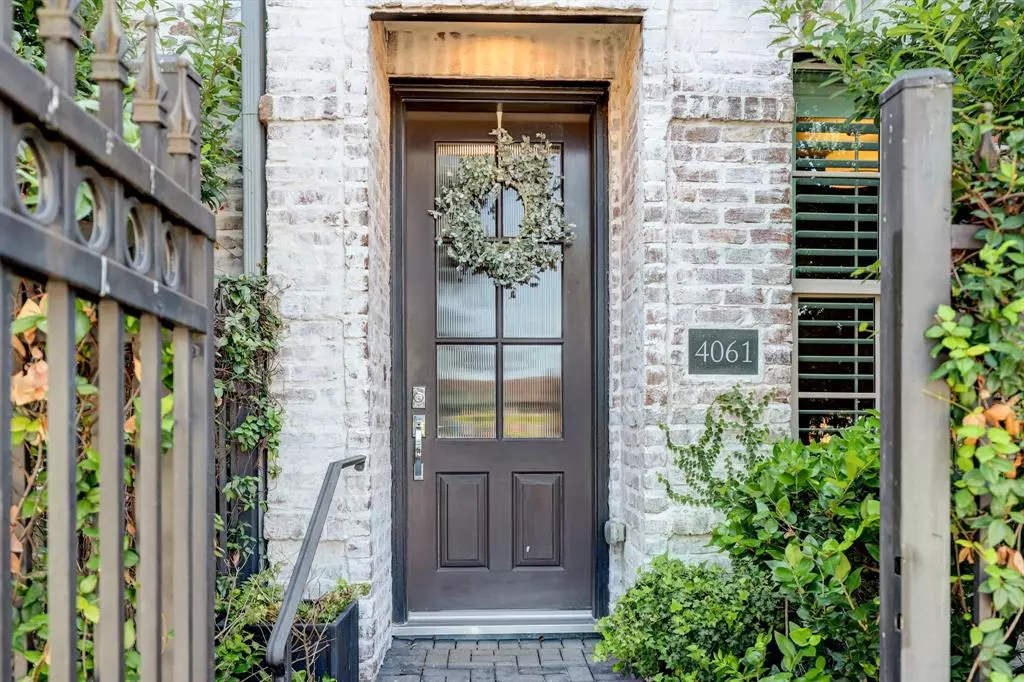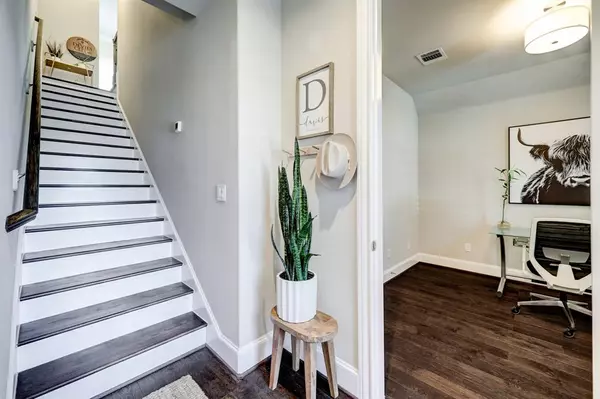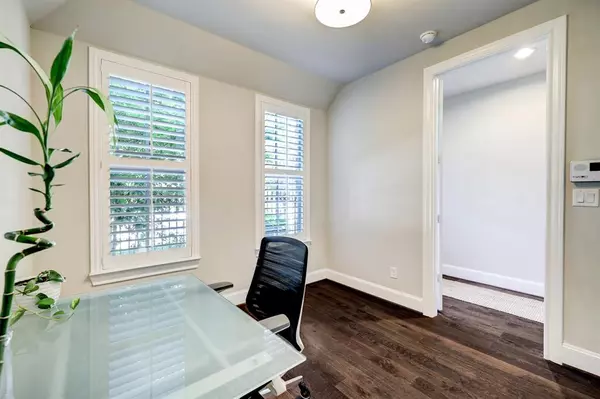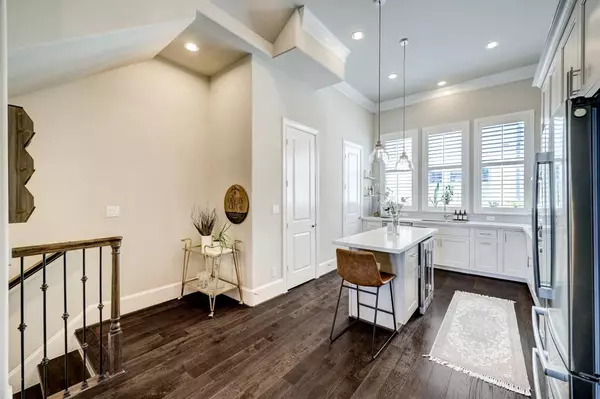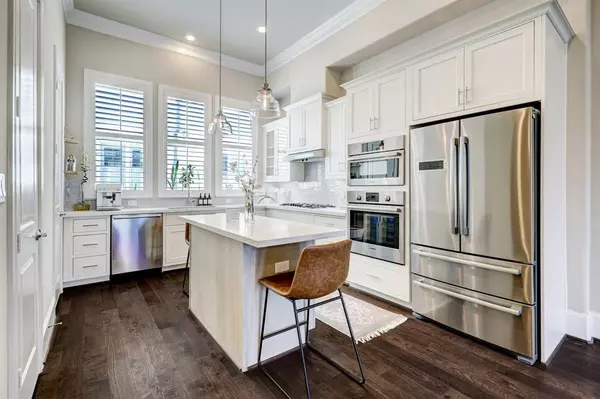$355,000
For more information regarding the value of a property, please contact us for a free consultation.
4061 Leeland ST Houston, TX 77023
3 Beds
2.1 Baths
1,440 SqFt
Key Details
Property Type Townhouse
Sub Type Townhouse
Listing Status Sold
Purchase Type For Sale
Square Footage 1,440 sqft
Price per Sqft $246
Subdivision University Grove
MLS Listing ID 37046060
Sold Date 02/16/24
Style Contemporary/Modern,Traditional
Bedrooms 3
Full Baths 2
Half Baths 1
HOA Fees $175/ann
Year Built 2018
Annual Tax Amount $7,056
Tax Year 2022
Lot Size 1,294 Sqft
Property Description
Nestled in the up and coming EADO area, you will find 4061 Leeland Avenue! This eloquent townhome is complete with beautiful custom shutters, exquisite hardwood floors through-out, expansive state of the art kitchen with stainless steel Bosch appliances, open ceilings, double sinks in primary bathroom, and primary bedroom with a beautiful skylight! The balcony is a dream with a great space for entertaining!! Gated community, and does have garage parking for two vehicles! Area has many exciting changes coming, Kroger around the corner, and location is convenient to Houston's hottest locations including Dynamo Stadium, local restaurants and bars, Minute Maid Park, and much more!!
Location
State TX
County Harris
Area East End Revitalized
Rooms
Bedroom Description 1 Bedroom Down - Not Primary BR,En-Suite Bath,Primary Bed - 3rd Floor,Walk-In Closet
Other Rooms Kitchen/Dining Combo, Living Area - 2nd Floor, Living/Dining Combo, Utility Room in House
Master Bathroom Half Bath, Primary Bath: Double Sinks, Primary Bath: Shower Only, Secondary Bath(s): Double Sinks, Vanity Area
Kitchen Breakfast Bar, Island w/o Cooktop, Pantry
Interior
Interior Features Alarm System - Owned, Balcony, Brick Walls, Crown Molding, Fire/Smoke Alarm, High Ceiling, Open Ceiling, Refrigerator Included, Window Coverings
Heating Central Gas
Cooling Central Electric
Flooring Engineered Wood, Tile
Appliance Gas Dryer Connections, Refrigerator
Dryer Utilities 1
Laundry Utility Rm in House
Exterior
Exterior Feature Balcony, Controlled Access, Fenced, Front Green Space
Parking Features Tandem
Garage Spaces 2.0
View East
Roof Type Composition
Street Surface Concrete,Curbs
Private Pool No
Building
Faces Southeast
Story 3
Unit Location On Street,Other
Entry Level Levels 1, 2 and 3
Foundation Slab
Sewer Public Sewer
Water Public Water
Structure Type Brick,Cement Board,Other
New Construction No
Schools
Elementary Schools Lantrip Elementary School
Middle Schools Navarro Middle School (Houston)
High Schools Austin High School (Houston)
School District 27 - Houston
Others
HOA Fee Include Grounds,Limited Access Gates,Trash Removal,Water and Sewer
Senior Community No
Tax ID 136-701-001-0026
Ownership Full Ownership
Energy Description Ceiling Fans,Digital Program Thermostat,Insulated Doors,Insulated/Low-E windows,Insulation - Other,Other Energy Features,Radiant Attic Barrier,Tankless/On-Demand H2O Heater
Acceptable Financing Cash Sale, Conventional, FHA, VA
Tax Rate 2.3519
Disclosures Sellers Disclosure
Listing Terms Cash Sale, Conventional, FHA, VA
Financing Cash Sale,Conventional,FHA,VA
Special Listing Condition Sellers Disclosure
Read Less
Want to know what your home might be worth? Contact us for a FREE valuation!

Our team is ready to help you sell your home for the highest possible price ASAP

Bought with RE/MAX Premier Properties


