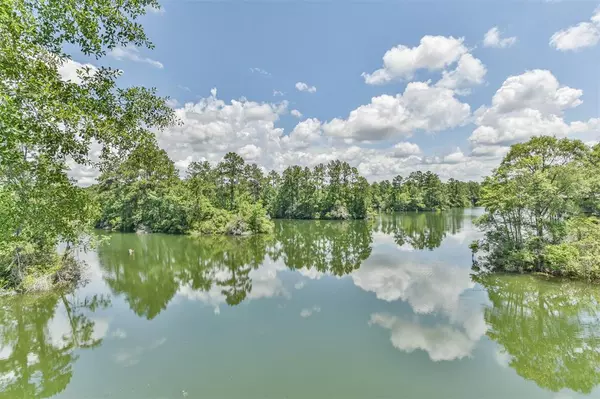$600,000
For more information regarding the value of a property, please contact us for a free consultation.
9 Smith Loop South Cleveland, TX 77327
4 Beds
3 Baths
2,221 SqFt
Key Details
Property Type Single Family Home
Sub Type Log Cabin
Listing Status Sold
Purchase Type For Sale
Square Footage 2,221 sqft
Price per Sqft $236
Subdivision Artesian Lakes
MLS Listing ID 85374228
Sold Date 01/24/24
Style Other Style
Bedrooms 4
Full Baths 3
HOA Fees $241/ann
Year Built 2008
Annual Tax Amount $9,973
Tax Year 2022
Lot Size 0.785 Acres
Acres 0.785
Property Description
Comfortable log home with magnificent views of Smith Lake and great rental potential because of its proximity to the adjacent resort and conference center, which manages it. Elevated construction accessible by two sets of outdoor stairs, wrap-around deck with spacious areas overlooking the lake from both stories. High ceilings in living area and upstairs bedrooms which also have very high ceilings. Panoramic windows overlooking the lake. Stone-walled, wood-burning fireplace in living area. Spacious kitchen, fully equipped and with ceramic countertops. Two large bedrooms, a bath with shower/tub and utility closet downstairs. Master bedroom upstairs with en-suite and balcony overlooking the lake. Second upstairs bedroom also has en-suite bathroom. Enclosed storage under the house. Paved parking in back (roadside), fire pit with seating area, and open boathouse.
Location
State TX
County Liberty
Area Liberty County East
Rooms
Bedroom Description 2 Bedrooms Down,2 Primary Bedrooms,En-Suite Bath,Primary Bed - 2nd Floor
Other Rooms 1 Living Area, Kitchen/Dining Combo, Living Area - 1st Floor
Master Bathroom Full Secondary Bathroom Down, Primary Bath: Double Sinks, Primary Bath: Tub/Shower Combo, Secondary Bath(s): Tub/Shower Combo, Two Primary Baths
Den/Bedroom Plus 4
Kitchen Kitchen open to Family Room
Interior
Interior Features Balcony, Dryer Included, Fire/Smoke Alarm, High Ceiling, Refrigerator Included, Washer Included, Window Coverings
Heating Central Electric
Cooling Central Electric
Flooring Carpet, Tile
Fireplaces Number 1
Fireplaces Type Wood Burning Fireplace
Exterior
Waterfront Description Boat House,Lake View,Lakefront
Improvements Lakes
Accessibility Intercom
Private Pool No
Building
Lot Description Water View, Waterfront, Wooded
Faces North
Story 2
Foundation Pier & Beam
Lot Size Range 1/2 Up to 1 Acre
Water Aerobic, Well
New Construction No
Schools
Elementary Schools Hardin Elementary School
Middle Schools Hardin Junior High School
High Schools Hardin High School
School District 107 - Hardin
Others
Senior Community No
Restrictions Deed Restrictions
Tax ID 153324
Energy Description High-Efficiency HVAC
Acceptable Financing Cash Sale, Conventional
Disclosures Sellers Disclosure
Listing Terms Cash Sale, Conventional
Financing Cash Sale,Conventional
Special Listing Condition Sellers Disclosure
Read Less
Want to know what your home might be worth? Contact us for a FREE valuation!

Our team is ready to help you sell your home for the highest possible price ASAP

Bought with Charlotte Gilpin, REALTORS





