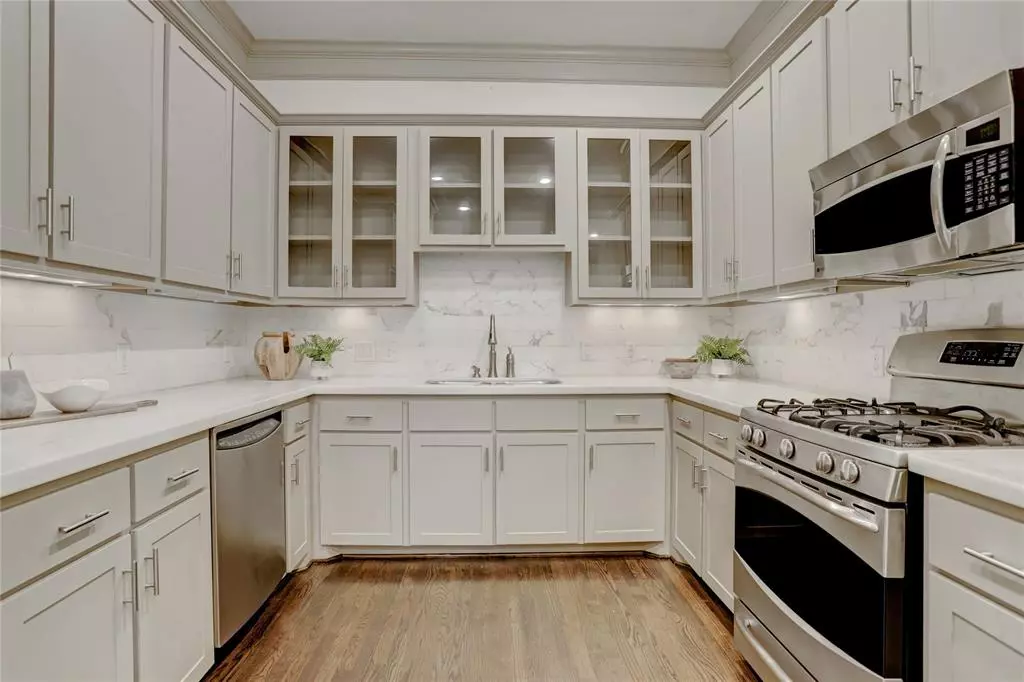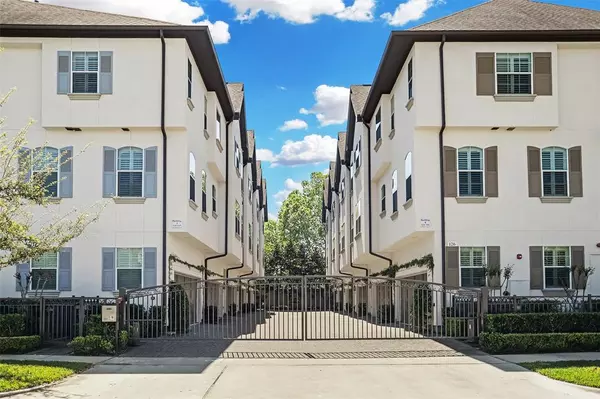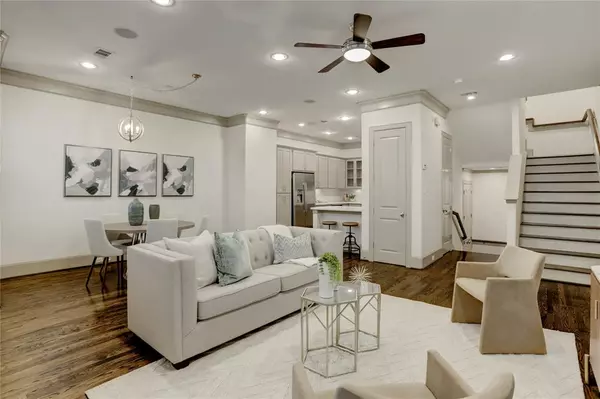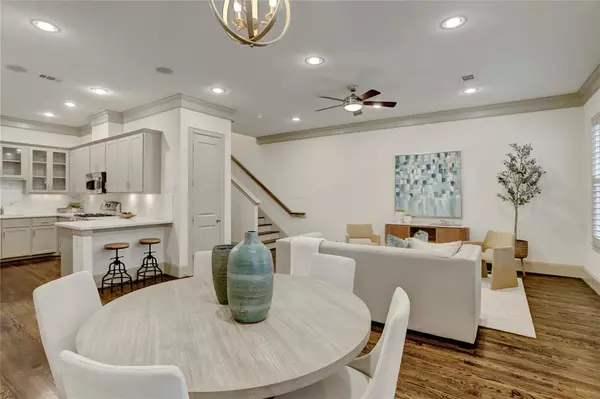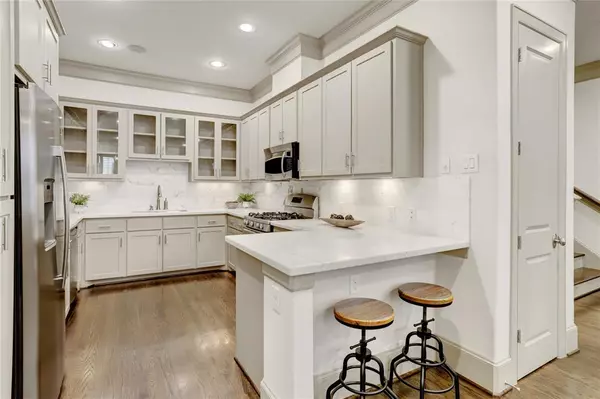$405,000
For more information regarding the value of a property, please contact us for a free consultation.
4031 Bellefontaine ST #114 Houston, TX 77025
2 Beds
2.1 Baths
1,462 SqFt
Key Details
Property Type Townhouse
Sub Type Townhouse
Listing Status Sold
Purchase Type For Sale
Square Footage 1,462 sqft
Price per Sqft $273
Subdivision Maison Fontaine
MLS Listing ID 36938088
Sold Date 02/28/24
Style Traditional
Bedrooms 2
Full Baths 2
Half Baths 1
HOA Fees $410/mo
Year Built 2009
Annual Tax Amount $8,548
Tax Year 2022
Property Description
Lock & leave lifestyle, fantastic walkability, high-end finishes and convenient commute are great benefits of this home. Built by acclaimed Pelican Builders, this private, GATED community offers close-proximity to Med Center, Downtown, Greenway Plaza and Galleria. Hardwood floors, QUARTZ & MARBLE counters, surround sound speakers, travertine, jacuzzi tub, plantation shutters are just some of the custom finishes that set this home apart. Life made easy with all that the HOA fees cover… building exterior, structure insurance, roof and typical HOA items such as garbage, water, security gate, grounds and more. Fantastic WALKABILITY to Wholes Foods, Starbucks, restaurants, fitness and schools. All information per sellers. Did not flood.
Location
State TX
County Harris
Area Braeswood Place
Rooms
Bedroom Description All Bedrooms Up,En-Suite Bath,Primary Bed - 3rd Floor,Walk-In Closet
Other Rooms 1 Living Area, Family Room, Kitchen/Dining Combo, Living Area - 2nd Floor, Living/Dining Combo, Utility Room in House
Master Bathroom Half Bath, Primary Bath: Double Sinks, Primary Bath: Separate Shower, Primary Bath: Soaking Tub, Secondary Bath(s): Tub/Shower Combo
Den/Bedroom Plus 2
Kitchen Breakfast Bar, Kitchen open to Family Room, Pantry, Under Cabinet Lighting
Interior
Interior Features Crown Molding, Refrigerator Included, Window Coverings, Wired for Sound
Heating Central Gas
Cooling Central Electric
Flooring Carpet, Tile, Wood
Appliance Dryer Included, Electric Dryer Connection, Gas Dryer Connections, Refrigerator, Washer Included
Dryer Utilities 1
Laundry Utility Rm in House
Exterior
Exterior Feature Controlled Access, Partially Fenced
Parking Features Attached Garage
Garage Spaces 2.0
Roof Type Composition
Street Surface Concrete,Curbs,Gutters
Private Pool No
Building
Faces West
Story 3
Entry Level All Levels
Foundation Slab
Sewer Public Sewer
Water Public Water
Structure Type Stucco
New Construction No
Schools
Elementary Schools Twain Elementary School
Middle Schools Pershing Middle School
High Schools Bellaire High School
School District 27 - Houston
Others
HOA Fee Include Exterior Building,Grounds,Insurance,Limited Access Gates,Water and Sewer
Senior Community No
Tax ID 131-822-002-0009
Ownership Full Ownership
Energy Description Ceiling Fans,Energy Star/CFL/LED Lights,Insulated/Low-E windows
Acceptable Financing Cash Sale, Other
Tax Rate 2.2019
Disclosures Sellers Disclosure
Listing Terms Cash Sale, Other
Financing Cash Sale,Other
Special Listing Condition Sellers Disclosure
Read Less
Want to know what your home might be worth? Contact us for a FREE valuation!

Our team is ready to help you sell your home for the highest possible price ASAP

Bought with Greenwood King Properties - Kirby Office

