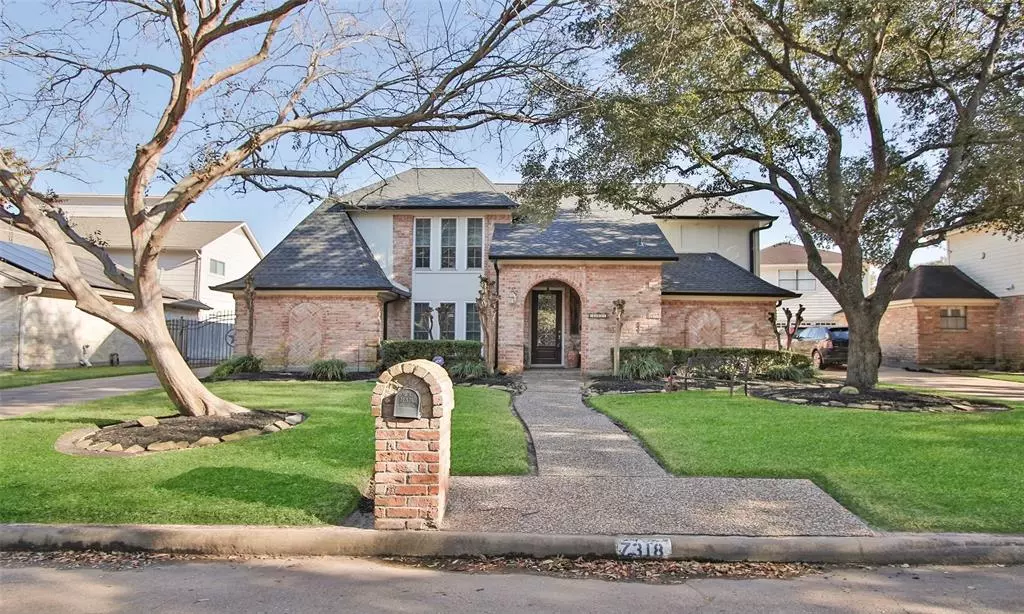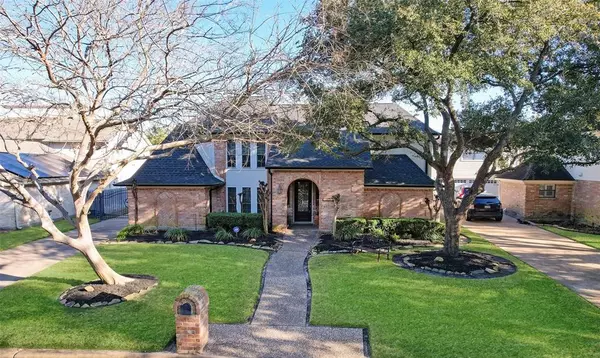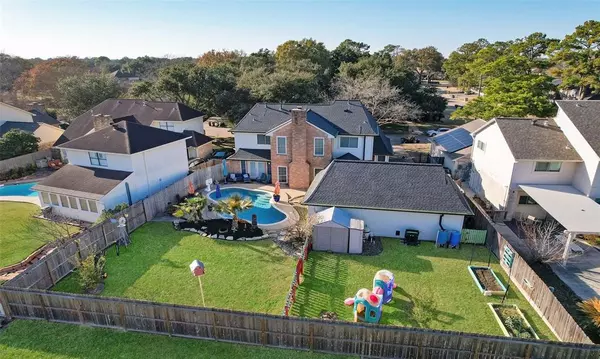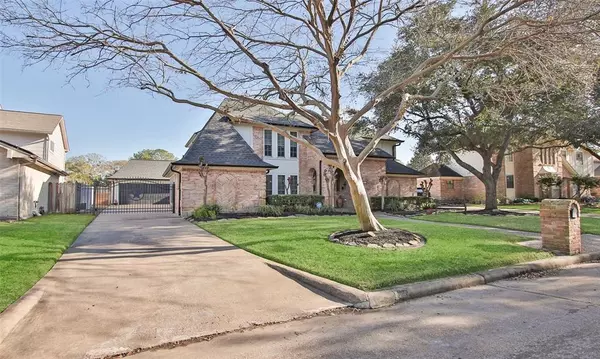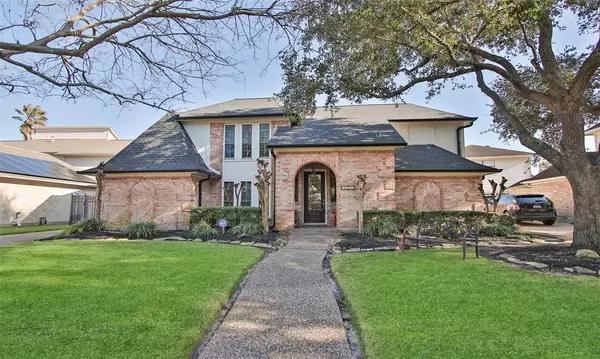$459,900
For more information regarding the value of a property, please contact us for a free consultation.
7318 Tunbury LN Houston, TX 77095
4 Beds
3.1 Baths
3,181 SqFt
Key Details
Property Type Single Family Home
Listing Status Sold
Purchase Type For Sale
Square Footage 3,181 sqft
Price per Sqft $144
Subdivision Hearthstone Green
MLS Listing ID 34773703
Sold Date 02/26/24
Style Traditional
Bedrooms 4
Full Baths 3
Half Baths 1
HOA Fees $40/ann
HOA Y/N 1
Year Built 1983
Annual Tax Amount $5,530
Tax Year 2023
Lot Size 9,400 Sqft
Acres 0.2158
Property Description
Beautiful Updated Large Home located in Golf Course Subdivision**Electric Gate Opens to 3-Car Garage*Swimming Pool*Large Private Lot*3.5 Baths*4 Bedrms.*Study*Gameroom*Plantation Shutters*Updated Kitchen includes Dishwasher, Disposal & Cooktop 2023, Double Oven, Can Lighting, Tile Flooring*Crown Moulding throughout Home*Gas Log Fireplace*Walk In Closets*Primary/Master Bedrm. Down*Gameroom and Study 2nd Floor*PEX Pipes in Walls and Attic*Double Pane Windows (except for Front Door Sidelite)*Roof 2020**8 Ceiling Fans*Utility Room will accommodate 2nd Refrigerator or 2nd Upright Freezer**Private Hearthstone County Club Amenities include 27 Hole Golf Course, Tennis Facilities, Golf Practice Range, Tennis & Golf ProShops, Men & Women's Locker Rooms, Casual and Formal Dining, Interior & Exterior Bar Areas---Membership Required---Owned by Invited**
Location
State TX
County Harris
Area Copperfield Area
Rooms
Bedroom Description Primary Bed - 1st Floor
Other Rooms Breakfast Room, Den, Gameroom Up, Home Office/Study
Den/Bedroom Plus 4
Interior
Interior Features Alarm System - Owned, Crown Molding, High Ceiling, Window Coverings
Heating Central Gas, Zoned
Cooling Central Electric, Zoned
Flooring Carpet, Tile, Wood
Fireplaces Number 1
Fireplaces Type Gas Connections, Gaslog Fireplace
Exterior
Exterior Feature Back Yard Fenced, Patio/Deck, Sprinkler System, Subdivision Tennis Court
Parking Features Detached Garage
Garage Spaces 3.0
Garage Description Auto Garage Door Opener
Pool Gunite
Roof Type Composition
Street Surface Concrete,Curbs,Gutters
Accessibility Automatic Gate
Private Pool Yes
Building
Lot Description Cul-De-Sac, In Golf Course Community
Faces West
Story 2
Foundation Slab
Lot Size Range 0 Up To 1/4 Acre
Water Water District
Structure Type Brick
New Construction No
Schools
Elementary Schools Owens Elementary School (Cypress-Fairbanks)
Middle Schools Labay Middle School
High Schools Cypress Falls High School
School District 13 - Cypress-Fairbanks
Others
HOA Fee Include Courtesy Patrol,Other
Senior Community No
Restrictions Deed Restrictions
Tax ID 112-993-000-0002
Ownership Full Ownership
Energy Description Ceiling Fans,Insulated/Low-E windows
Acceptable Financing Cash Sale, Conventional, FHA, VA
Tax Rate 2.15415
Disclosures Home Protection Plan, Mud, Sellers Disclosure
Listing Terms Cash Sale, Conventional, FHA, VA
Financing Cash Sale,Conventional,FHA,VA
Special Listing Condition Home Protection Plan, Mud, Sellers Disclosure
Read Less
Want to know what your home might be worth? Contact us for a FREE valuation!

Our team is ready to help you sell your home for the highest possible price ASAP

Bought with Better Homes and Gardens Real Estate Gary Greene - The Woodlands

