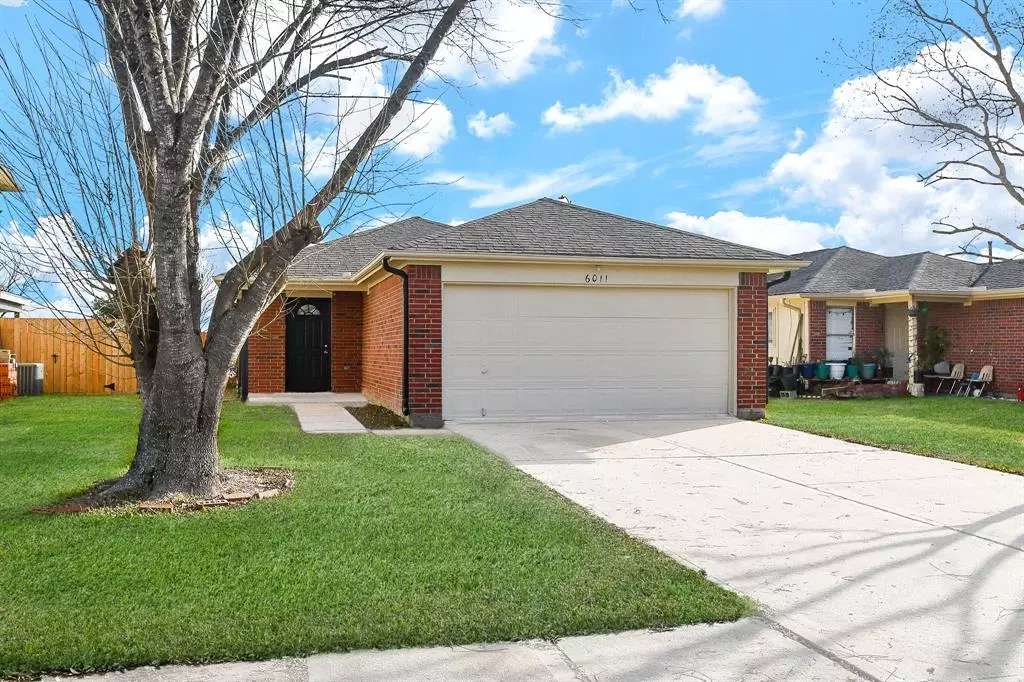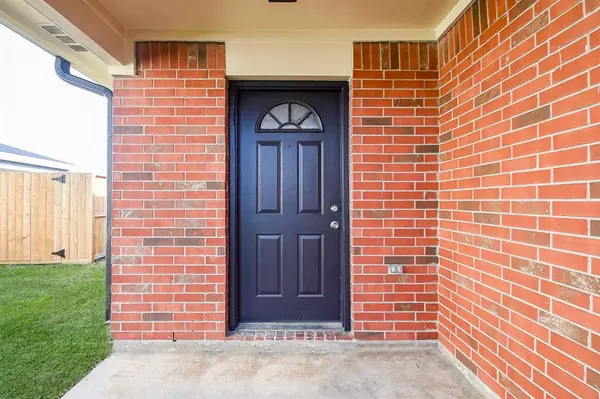$225,000
For more information regarding the value of a property, please contact us for a free consultation.
6011 Beaconridge DR Houston, TX 77053
3 Beds
2 Baths
1,148 SqFt
Key Details
Property Type Single Family Home
Listing Status Sold
Purchase Type For Sale
Square Footage 1,148 sqft
Price per Sqft $195
Subdivision Briar Villa Sec 2
MLS Listing ID 4883472
Sold Date 03/08/24
Style Traditional
Bedrooms 3
Full Baths 2
HOA Fees $20/ann
HOA Y/N 1
Year Built 1997
Annual Tax Amount $3,205
Tax Year 2023
Lot Size 5,069 Sqft
Acres 0.1164
Property Description
Perfect home for first time buyer recently remodeled to ease peace of mind. Recent roof, fresh paint, new flooring, new AC and furnace, recent fence, new stainless steel appliances, new water heater, new garage door opener, new light fixtures and vanities. Cute as a button and extremely cozy with a neutral pallet to add your personal designer touches. Several photos virtually staged to highlight the possibilities in this stress-free haven waiting for you to call home. Stop by the Open House this Sunday!
Location
State TX
County Fort Bend
Area Missouri City Area
Rooms
Bedroom Description All Bedrooms Down,Primary Bed - 1st Floor,Walk-In Closet
Other Rooms 1 Living Area, Den, Family Room, Formal Dining, Living Area - 1st Floor, Utility Room in Garage
Master Bathroom Primary Bath: Tub/Shower Combo, Secondary Bath(s): Tub/Shower Combo
Kitchen Breakfast Bar, Pantry
Interior
Interior Features Dry Bar, Fire/Smoke Alarm, Window Coverings
Heating Central Gas
Cooling Central Electric
Flooring Vinyl Plank
Exterior
Exterior Feature Back Yard, Back Yard Fenced
Parking Features Attached Garage
Garage Spaces 2.0
Garage Description Auto Garage Door Opener
Roof Type Composition
Private Pool No
Building
Lot Description Subdivision Lot
Faces North
Story 1
Foundation Slab
Lot Size Range 0 Up To 1/4 Acre
Sewer Public Sewer
Water Public Water
Structure Type Brick,Other
New Construction No
Schools
Elementary Schools Ridgegate Elementary School
Middle Schools Mcauliffe Middle School
High Schools Willowridge High School
School District 19 - Fort Bend
Others
Senior Community No
Restrictions Deed Restrictions
Tax ID 2175-02-020-0690-907
Energy Description Attic Vents,Ceiling Fans,Digital Program Thermostat,Energy Star Appliances,HVAC>13 SEER,North/South Exposure
Acceptable Financing Affordable Housing Program (subject to conditions), Cash Sale, Conventional, FHA, Investor, VA
Tax Rate 2.1194
Disclosures Other Disclosures, Sellers Disclosure
Listing Terms Affordable Housing Program (subject to conditions), Cash Sale, Conventional, FHA, Investor, VA
Financing Affordable Housing Program (subject to conditions),Cash Sale,Conventional,FHA,Investor,VA
Special Listing Condition Other Disclosures, Sellers Disclosure
Read Less
Want to know what your home might be worth? Contact us for a FREE valuation!

Our team is ready to help you sell your home for the highest possible price ASAP

Bought with Alumbra Properties






