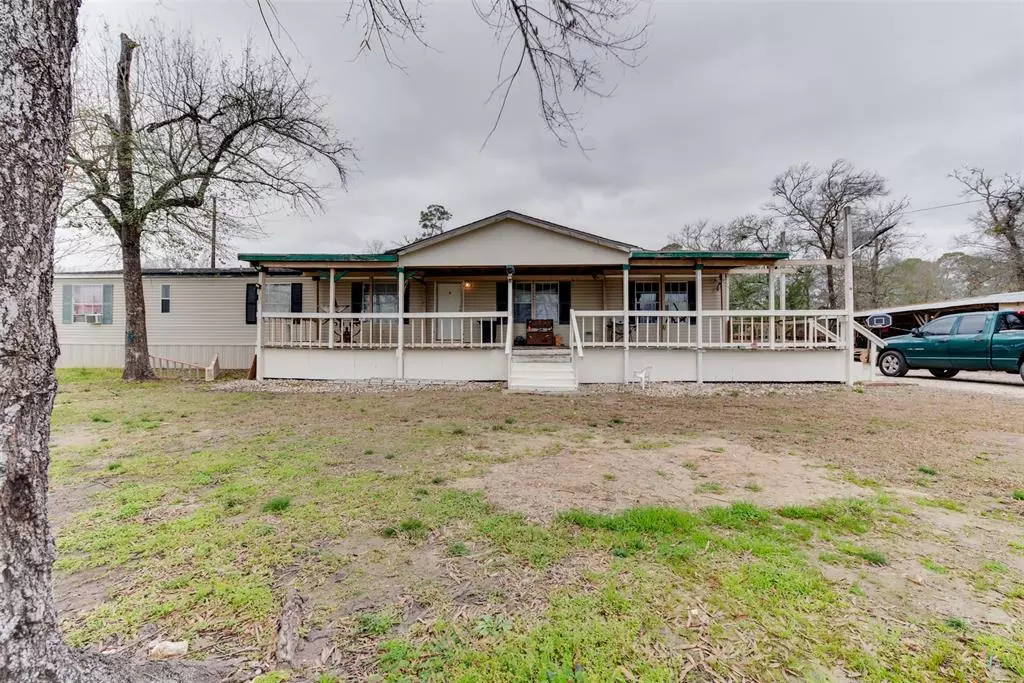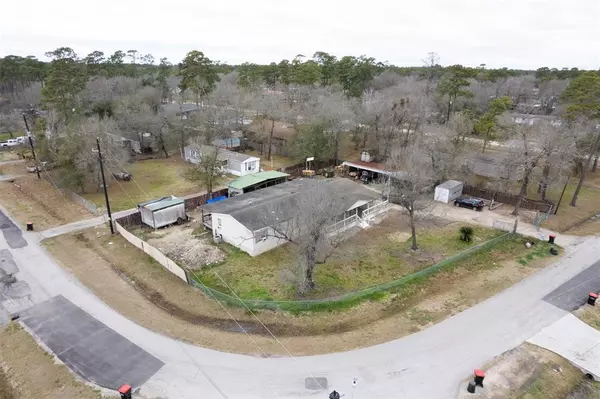$150,000
For more information regarding the value of a property, please contact us for a free consultation.
10011 Oak Leaf ST Baytown, TX 77521
4 Beds
3 Baths
2,128 SqFt
Key Details
Property Type Single Family Home
Listing Status Sold
Purchase Type For Sale
Square Footage 2,128 sqft
Price per Sqft $70
Subdivision Cedar Bend
MLS Listing ID 17624547
Sold Date 03/25/24
Style Traditional
Bedrooms 4
Full Baths 3
Year Built 1997
Annual Tax Amount $771
Tax Year 2023
Lot Size 0.467 Acres
Acres 0.4673
Property Description
Don't miss this opportunity in Baytown. This Double Wide manufactured home sits on just shy of a 1/2 Acre lot. This home offers 4 Bedrooms and 3 Full Baths, a Large Living room with Fireplace and a Kitchen that big enough to accommodate a standalone island. There's also a Formal Dining room and nice sized secondary bedrooms. The Laundry area comes with a washer/dryer and has room for a second fridge. There is plenty of space here for you to make it your own. There's also a Large Back Porch/Deck and room for all your toys. This small community has a country feel with City water & sewer. Schools and shopping right down the road. Fully Fenced. Perfect for the handyman or Investor. Live in while you renovate. Needs TLC. Being sold As-Is. No Restrictions. No HOA, No Flooding. Easy access to Hwy 146, Hwy 225 & I-10. What a Great Location! Motivated Seller. Priced To Sell- Don't miss this one.
Location
State TX
County Chambers
Area Baytown/Chambers County
Rooms
Bedroom Description All Bedrooms Down
Other Rooms Breakfast Room, Formal Dining, Utility Room in House
Master Bathroom Primary Bath: Double Sinks, Primary Bath: Separate Shower, Primary Bath: Soaking Tub, Secondary Bath(s): Tub/Shower Combo
Kitchen Pantry
Interior
Interior Features Dryer Included, Washer Included
Heating Central Electric
Cooling Central Electric
Flooring Carpet, Vinyl
Fireplaces Number 1
Exterior
Exterior Feature Covered Patio/Deck, Fully Fenced, Patio/Deck, Porch, Storage Shed
Carport Spaces 3
Roof Type Composition
Street Surface Concrete
Accessibility Driveway Gate
Private Pool No
Building
Lot Description Corner
Story 1
Foundation Other
Lot Size Range 1/4 Up to 1/2 Acre
Sewer Public Sewer
Water Public Water
Structure Type Unknown
New Construction No
Schools
Elementary Schools Clark Elementary School (Goose Creek)
Middle Schools Gentry Junior High School
High Schools Sterling High School (Goose Creek)
School District 23 - Goose Creek Consolidated
Others
Senior Community No
Restrictions No Restrictions
Tax ID 20283
Energy Description Ceiling Fans
Acceptable Financing Cash Sale, Conventional
Tax Rate 2.4611
Disclosures Sellers Disclosure
Listing Terms Cash Sale, Conventional
Financing Cash Sale,Conventional
Special Listing Condition Sellers Disclosure
Read Less
Want to know what your home might be worth? Contact us for a FREE valuation!

Our team is ready to help you sell your home for the highest possible price ASAP

Bought with NB Elite Realty





