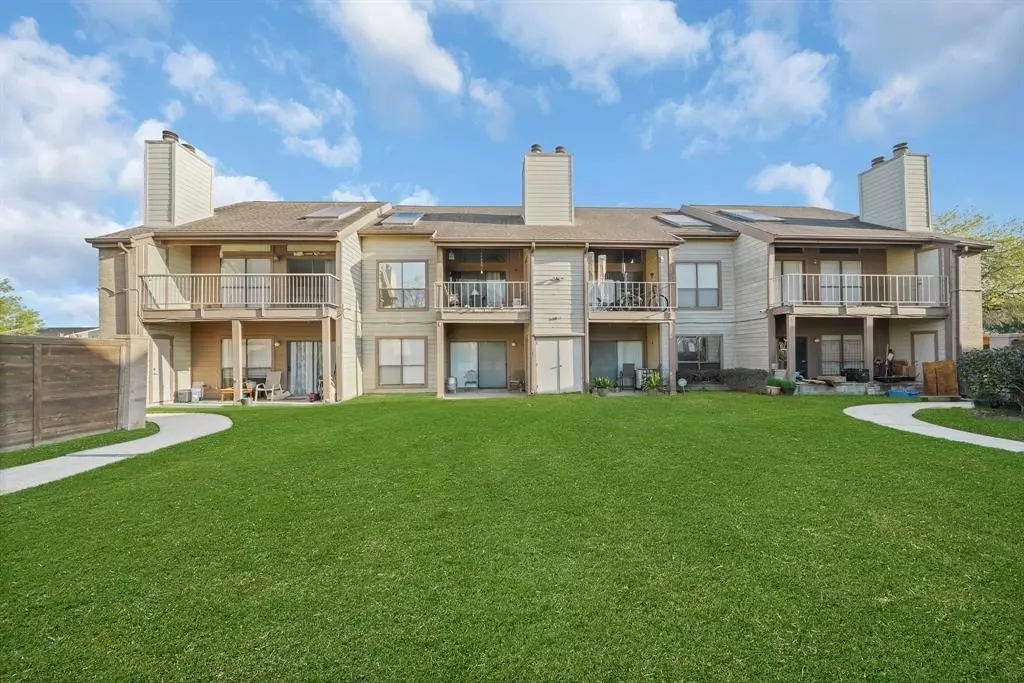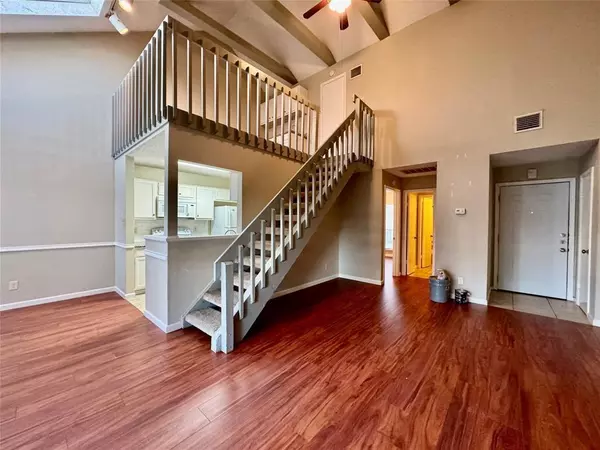$114,000
For more information regarding the value of a property, please contact us for a free consultation.
8451 Sands Point DR Houston, TX 77036
1 Bed
1 Bath
870 SqFt
Key Details
Property Type Condo
Sub Type Condominium
Listing Status Sold
Purchase Type For Sale
Square Footage 870 sqft
Price per Sqft $118
Subdivision Townhomes On Park Ph 01
MLS Listing ID 40051088
Sold Date 03/27/24
Style Traditional
Bedrooms 1
Full Baths 1
HOA Fees $320/mo
Year Built 1980
Annual Tax Amount $2,050
Tax Year 2023
Lot Size 2.228 Acres
Property Description
Come and discover this 1-bed, 1-bath second-floor unit featuring a distinctive loft space. The first floor hosts the primary bedroom, restroom, kitchen, living, and dining areas seamlessly integrated. Upstairs, a charming wet bar in the loft overlooks the dynamic living and dining spaces. Abundant natural light streams through, offering breathtaking views of the golf course and scenic walking trails. While some tender care is needed, this property highlights updated countertops, making it an enticing investment opportunity or a personal haven. Unlock the potential of this property, harmonizing contemporary conveniences with picturesque surroundings. Your dream lifestyle beckons!
Location
State TX
County Harris
Area Sharpstown Area
Rooms
Bedroom Description Primary Bed - 1st Floor,Walk-In Closet
Other Rooms Kitchen/Dining Combo, Living Area - 1st Floor, Living Area - 2nd Floor
Master Bathroom Primary Bath: Tub/Shower Combo
Interior
Heating Central Electric
Cooling Central Electric
Fireplaces Number 1
Dryer Utilities 1
Exterior
Exterior Feature Balcony
Roof Type Composition
Private Pool No
Building
Story 1
Entry Level 2nd Level
Foundation Slab on Builders Pier
Sewer Public Sewer
Water Public Water
Structure Type Brick,Cement Board,Unknown
New Construction No
Schools
Elementary Schools Neff Elementary School
Middle Schools Sugar Grove Middle School
High Schools Sharpstown High School
School District 27 - Houston
Others
HOA Fee Include Clubhouse,Exterior Building,Grounds,Insurance,Water and Sewer
Senior Community No
Tax ID 115-032-005-0006
Acceptable Financing Cash Sale, Conventional, Owner Financing
Tax Rate 2.2819
Disclosures Sellers Disclosure
Listing Terms Cash Sale, Conventional, Owner Financing
Financing Cash Sale,Conventional,Owner Financing
Special Listing Condition Sellers Disclosure
Read Less
Want to know what your home might be worth? Contact us for a FREE valuation!

Our team is ready to help you sell your home for the highest possible price ASAP

Bought with eXp Realty, LLC






