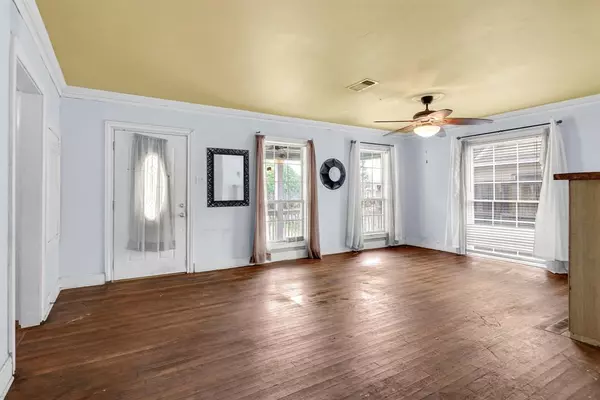$189,000
For more information regarding the value of a property, please contact us for a free consultation.
8414 Wier DR Houston, TX 77017
3 Beds
2 Baths
1,468 SqFt
Key Details
Property Type Single Family Home
Listing Status Sold
Purchase Type For Sale
Square Footage 1,468 sqft
Price per Sqft $96
Subdivision Meadowbrook Sec A
MLS Listing ID 79937221
Sold Date 03/29/24
Style Traditional
Bedrooms 3
Full Baths 2
Year Built 1940
Annual Tax Amount $2,878
Tax Year 2023
Lot Size 10,875 Sqft
Acres 0.2497
Property Description
LOCATION! LOCATION! LOCATION! This three-bedroom, two-bath haven is a diamond in the rough, eagerly awaiting a touch of tender love and care. Calling all investors to transform this hidden gem into a masterpiece! Nestled on a spacious lot, the expansive backyard is a canvas for your landscaping dreams. The long driveway adds a touch of charm and convenience. Embrace the potential within these walls, let your creativity flow, and watch this property bloom into a spectacular home. This home is within walking distance to Glenbrook Park at Sims Bayou which includes an Olympic-sized swimming pool, a long hike and bike paved trail, playgrounds, picnic tables, and soccer fields. Call now, this one won't last long! *DO NOT ENTER GARAGE**
Location
State TX
County Harris
Area Hobby Area
Rooms
Bedroom Description All Bedrooms Down
Other Rooms 1 Living Area, Home Office/Study, Living/Dining Combo, Utility Room in House
Master Bathroom Primary Bath: Tub/Shower Combo, Secondary Bath(s): Soaking Tub
Kitchen Pantry
Interior
Interior Features Crown Molding, Fire/Smoke Alarm, Refrigerator Included
Heating Central Gas, Other Heating
Cooling Central Electric
Flooring Wood
Exterior
Exterior Feature Back Yard, Back Yard Fenced, Covered Patio/Deck, Fully Fenced, Patio/Deck, Porch, Private Driveway, Storage Shed
Garage Detached Garage
Garage Description Single-Wide Driveway
Roof Type Composition
Street Surface Asphalt
Accessibility Driveway Gate
Private Pool No
Building
Lot Description Cleared
Faces Northeast
Story 1
Foundation Pier & Beam
Lot Size Range 1/4 Up to 1/2 Acre
Sewer Public Sewer
Water Public Water
Structure Type Brick
New Construction No
Schools
Elementary Schools Bonner Elementary School (Houston)
Middle Schools Stevenson Middle School (Houston)
High Schools Chavez High School
School District 27 - Houston
Others
Senior Community No
Restrictions No Restrictions
Tax ID 059-180-025-0027
Ownership Full Ownership
Energy Description Ceiling Fans,Digital Program Thermostat,Energy Star Appliances,High-Efficiency HVAC,Insulated/Low-E windows
Acceptable Financing Cash Sale, Conventional, Investor
Tax Rate 2.0148
Disclosures Sellers Disclosure
Listing Terms Cash Sale, Conventional, Investor
Financing Cash Sale,Conventional,Investor
Special Listing Condition Sellers Disclosure
Read Less
Want to know what your home might be worth? Contact us for a FREE valuation!

Our team is ready to help you sell your home for the highest possible price ASAP

Bought with New Western






