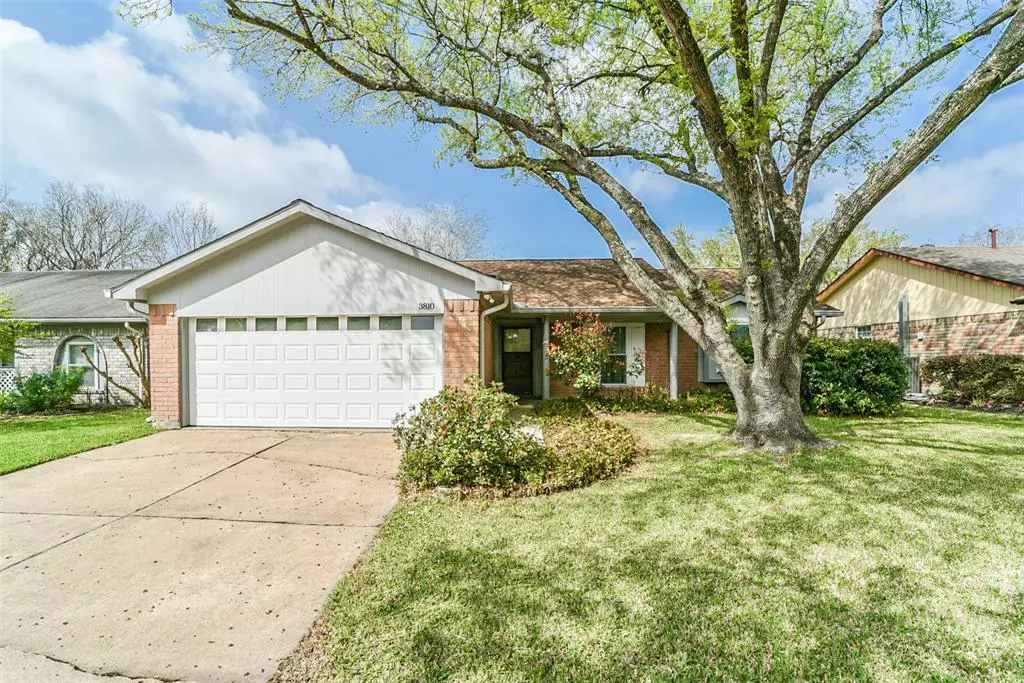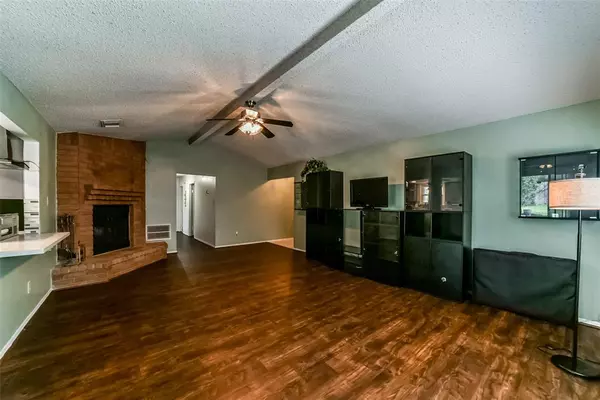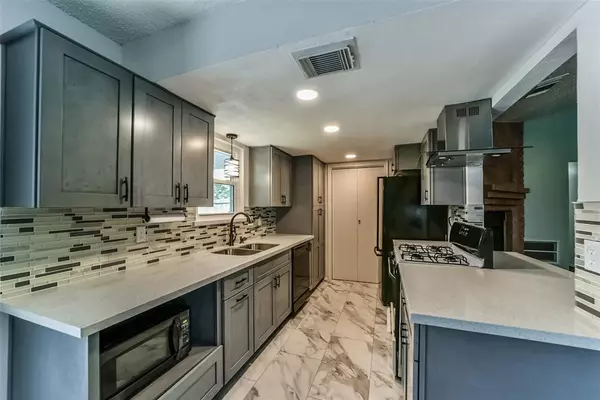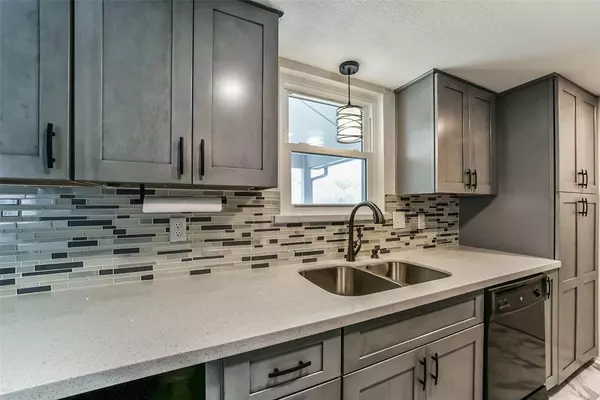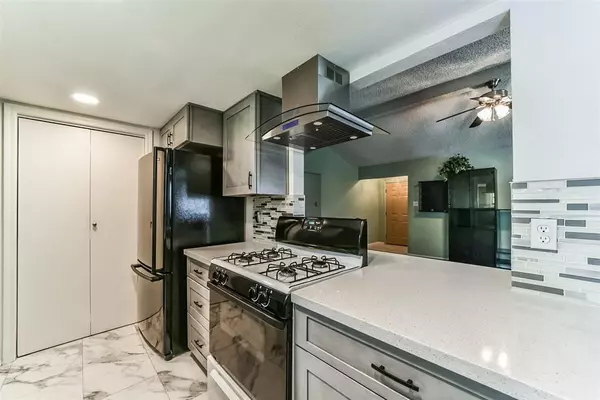$285,000
For more information regarding the value of a property, please contact us for a free consultation.
3810 Royal Manor DR Houston, TX 77082
3 Beds
2 Baths
1,366 SqFt
Key Details
Property Type Single Family Home
Listing Status Sold
Purchase Type For Sale
Square Footage 1,366 sqft
Price per Sqft $204
Subdivision Clayton
MLS Listing ID 72636698
Sold Date 03/31/24
Style Traditional
Bedrooms 3
Full Baths 2
HOA Fees $29/ann
HOA Y/N 1
Year Built 1980
Annual Tax Amount $3,911
Tax Year 2023
Lot Size 7,140 Sqft
Acres 0.1639
Property Description
A rare find! Beautifully updated home WITH a POOL under $300,000! This lovely home is perfect for the buyer looking for a place they can entertain family and friends with a great yard and easy commute to town. Great for those who enjoy working and playing inside the loop but cherish the peace and quiet of the suburbs! You will love the newer laminate flooring in the den and hall, the plush carpet in the bedrooms (so nice on the feet!) and the ceramic marble-look tile in the kitchen. The entire kitchen has been remodeled including cabinetry, back splash and countertops - definitely impressive! The primary bath has lovely updates including a new vanity with glass bowl sink. The real show stopper however is the sparkling pool just made for summer barbeques and back yard parties! With all this home has to offer, you will fall in love. Welcome home!
Location
State TX
County Harris
Area Mission Bend Area
Rooms
Bedroom Description All Bedrooms Down
Other Rooms 1 Living Area, Breakfast Room, Utility Room in Garage
Master Bathroom Primary Bath: Tub/Shower Combo, Secondary Bath(s): Tub/Shower Combo
Kitchen Breakfast Bar, Kitchen open to Family Room, Pantry
Interior
Heating Central Gas
Cooling Central Electric
Fireplaces Number 1
Exterior
Parking Features Attached Garage
Garage Spaces 2.0
Pool Gunite
Roof Type Composition
Private Pool Yes
Building
Lot Description Subdivision Lot
Story 1
Foundation Slab
Lot Size Range 0 Up To 1/4 Acre
Water Water District
Structure Type Brick,Wood
New Construction No
Schools
Elementary Schools Holmquist Elementary School
Middle Schools Albright Middle School
High Schools Aisd Draw
School District 2 - Alief
Others
Senior Community No
Restrictions Deed Restrictions
Tax ID 111-300-000-0067
Acceptable Financing Cash Sale, Conventional, FHA, VA
Tax Rate 2.0994
Disclosures Mud, Sellers Disclosure
Listing Terms Cash Sale, Conventional, FHA, VA
Financing Cash Sale,Conventional,FHA,VA
Special Listing Condition Mud, Sellers Disclosure
Read Less
Want to know what your home might be worth? Contact us for a FREE valuation!

Our team is ready to help you sell your home for the highest possible price ASAP

Bought with Walzel Properties - Corporate Office

