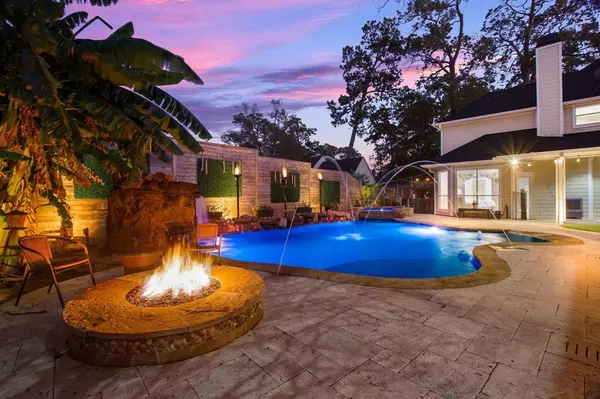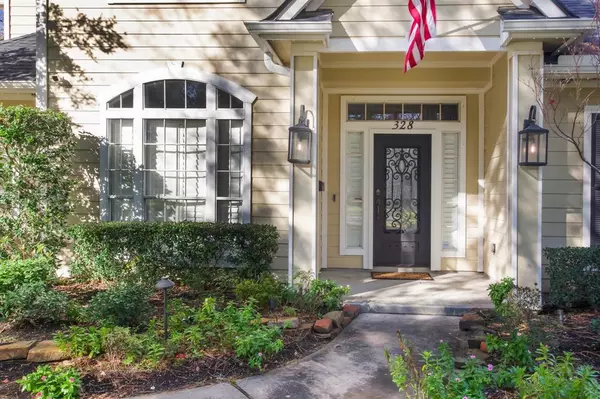$1,200,000
For more information regarding the value of a property, please contact us for a free consultation.
328 W 34th ST Houston, TX 77018
4 Beds
4.1 Baths
3,558 SqFt
Key Details
Property Type Single Family Home
Listing Status Sold
Purchase Type For Sale
Square Footage 3,558 sqft
Price per Sqft $320
Subdivision Garden Oaks 01 Sec 01
MLS Listing ID 18526854
Sold Date 04/01/24
Style Colonial,Traditional
Bedrooms 4
Full Baths 4
Half Baths 1
Year Built 2002
Annual Tax Amount $18,957
Tax Year 2023
Lot Size 0.287 Acres
Acres 0.2865
Property Description
Welcome home to this amazing Garden Oaks for entertaining & family. Custom kitchen (2020) w/ wood like tile flooring throughout first floor. Oversized low E windows & plantation shutters illuminate freshly painted walls & professionally designed interior. Primary on ground floor w/ an additional 3 bedrooms up-all w/ en suite baths. Game room upstairs is second living space. Custom open concept kitchen (2020) has quartz bar seating, farm sink, stained wood cabinetry, matching breakfast nook benches & table, & SS appliances. Love to entertain & get away to your private oasis? Pool (2014) provides fountains, waterfall over stone grotto, chiller & heater, hot tub, fire elements & remote controlled LED lighting. Pool equipment in side-yard has a chicken coup or dog run since rest of back yard is turf for easy maintenance. Outdoor kitchen & multiple covered patios. Gated driveway to 2 car garage & full apartment above currently being used as media room. Roof (2023) is one of many upgrades.
Location
State TX
County Harris
Area Garden Oaks
Rooms
Bedroom Description Primary Bed - 1st Floor,Walk-In Closet
Other Rooms Breakfast Room, Den, Formal Dining, Gameroom Up, Garage Apartment, Home Office/Study, Living Area - 1st Floor, Media, Utility Room in House
Master Bathroom Primary Bath: Double Sinks, Primary Bath: Jetted Tub, Primary Bath: Tub/Shower Combo
Kitchen Breakfast Bar, Kitchen open to Family Room, Pantry, Soft Closing Drawers
Interior
Interior Features Alarm System - Owned, High Ceiling, Window Coverings
Heating Central Gas, Zoned
Cooling Central Electric, Zoned
Flooring Carpet, Tile, Vinyl Plank, Wood
Fireplaces Number 1
Fireplaces Type Gas Connections
Exterior
Exterior Feature Back Yard, Back Yard Fenced, Balcony, Covered Patio/Deck, Detached Gar Apt /Quarters, Exterior Gas Connection, Outdoor Fireplace, Outdoor Kitchen, Patio/Deck, Private Driveway, Side Yard, Spa/Hot Tub, Sprinkler System, Storage Shed, Workshop
Parking Features Detached Garage, Oversized Garage
Garage Spaces 2.0
Garage Description Auto Driveway Gate, Auto Garage Door Opener
Pool Gunite, Heated, In Ground
Roof Type Composition
Street Surface Asphalt
Accessibility Driveway Gate
Private Pool Yes
Building
Lot Description Subdivision Lot
Faces South
Story 2
Foundation Slab
Lot Size Range 1/4 Up to 1/2 Acre
Sewer Public Sewer
Water Public Water
Structure Type Cement Board
New Construction No
Schools
Elementary Schools Garden Oaks Elementary School
Middle Schools Black Middle School
High Schools Washington High School
School District 27 - Houston
Others
Senior Community No
Restrictions Deed Restrictions
Tax ID 066-045-006-0016
Energy Description Attic Vents,Ceiling Fans,Digital Program Thermostat,Energy Star Appliances,High-Efficiency HVAC,Insulated/Low-E windows,Insulation - Other,North/South Exposure,Radiant Attic Barrier,Solar Screens,Storm Windows
Acceptable Financing Cash Sale, Conventional, FHA, VA
Tax Rate 2.2019
Disclosures Sellers Disclosure
Listing Terms Cash Sale, Conventional, FHA, VA
Financing Cash Sale,Conventional,FHA,VA
Special Listing Condition Sellers Disclosure
Read Less
Want to know what your home might be worth? Contact us for a FREE valuation!

Our team is ready to help you sell your home for the highest possible price ASAP

Bought with Walzel Properties - Corporate Office





