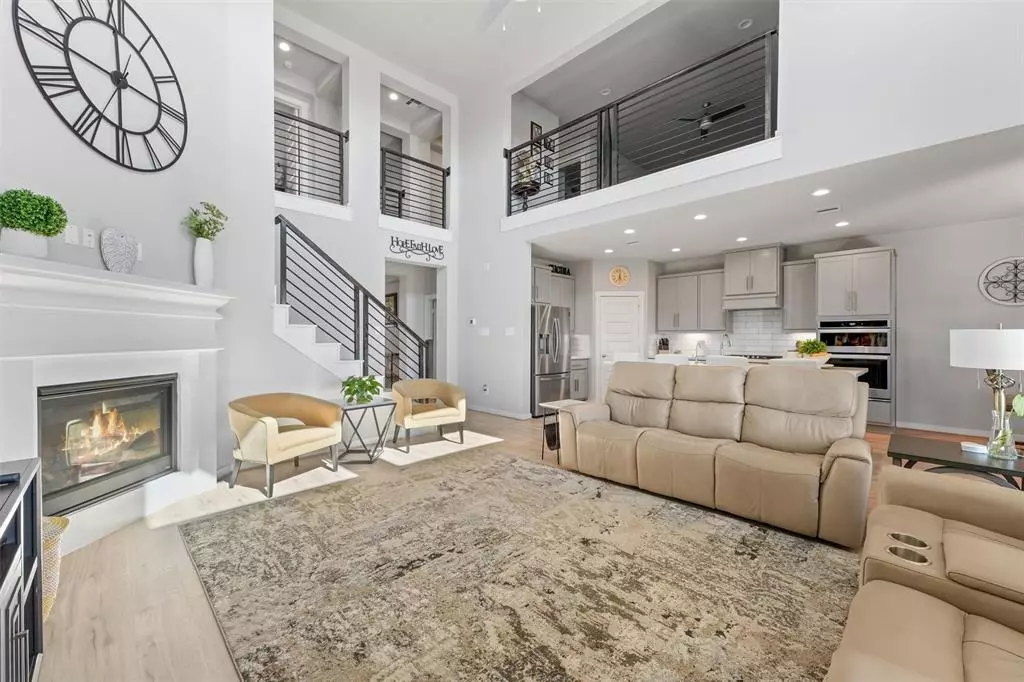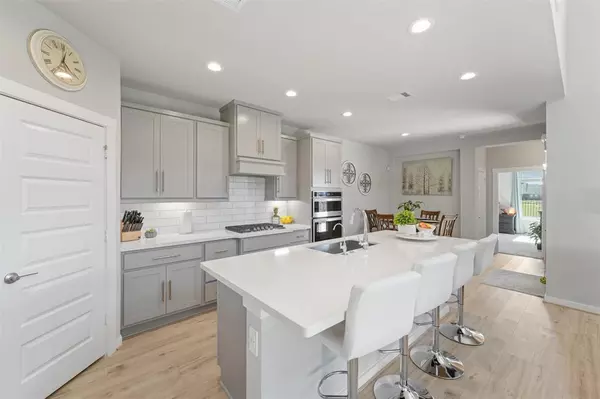$569,900
For more information regarding the value of a property, please contact us for a free consultation.
29251 Red Rocks Park DR Katy, TX 77494
4 Beds
3.1 Baths
3,317 SqFt
Key Details
Property Type Single Family Home
Listing Status Sold
Purchase Type For Sale
Square Footage 3,317 sqft
Price per Sqft $168
Subdivision Tamarron Sec 33
MLS Listing ID 81209145
Sold Date 03/29/24
Style Traditional
Bedrooms 4
Full Baths 3
Half Baths 1
HOA Fees $104/ann
HOA Y/N 1
Year Built 2022
Annual Tax Amount $16,104
Tax Year 2023
Lot Size 6,234 Sqft
Acres 0.1431
Property Description
Welcome to your new oasis in the heart of Tamarron, Katy, Texas! This 4 bedroom, 3.5 bath, 2 story stunner is like a dream come true! Step inside to pure modern magic! Open layout with high ceilings. The kitchen is equipped with microwave, convenient gas cooktop, oven andstainless french style refrigerator. Formal dining at entry can double as a study with a beautiful view outside and a closet for storage. Primary bedroom features double sinks, separate tub/shower and oversized walk-in closet. Movie night or game-time fun? You have both. Media Room with refreshment center and game room upstairs, pick your pleasure! Enjoy evenings outdoors surrounded by the breathtaking lake view enhanced by carefully placed exterior lighting. For your convenience and efficiency, a tankless water heater and water softener are included. With an eye for detail, this home has been meticulously maintained! Access to amenities, parks, clubhouse, walking trail and pool
Location
State TX
County Fort Bend
Area Katy - Southwest
Rooms
Bedroom Description Primary Bed - 1st Floor,Walk-In Closet
Other Rooms Family Room, Gameroom Up, Media, Utility Room in House
Master Bathroom Half Bath, Primary Bath: Double Sinks, Primary Bath: Separate Shower, Secondary Bath(s): Double Sinks, Secondary Bath(s): Tub/Shower Combo
Kitchen Kitchen open to Family Room, Pantry, Under Cabinet Lighting, Walk-in Pantry
Interior
Interior Features Fire/Smoke Alarm, High Ceiling, Refrigerator Included, Water Softener - Owned, Window Coverings
Heating Central Gas
Cooling Central Electric
Flooring Carpet, Laminate
Fireplaces Number 1
Fireplaces Type Gaslog Fireplace
Exterior
Exterior Feature Back Yard, Back Yard Fenced, Covered Patio/Deck, Sprinkler System, Subdivision Tennis Court
Garage Attached Garage, Tandem
Garage Spaces 3.0
Garage Description Auto Garage Door Opener
Waterfront Description Lake View
Roof Type Composition
Street Surface Concrete,Curbs,Gutters
Private Pool No
Building
Lot Description Subdivision Lot, Water View
Story 2
Foundation Slab
Lot Size Range 0 Up To 1/4 Acre
Sewer Public Sewer
Water Public Water, Water District
Structure Type Brick,Cement Board,Stucco
New Construction No
Schools
Elementary Schools Tamarron Elementary School
Middle Schools Leaman Junior High School
High Schools Fulshear High School
School District 33 - Lamar Consolidated
Others
HOA Fee Include Clubhouse,Recreational Facilities
Senior Community No
Restrictions Deed Restrictions
Tax ID 7897-33-003-0260-901
Energy Description Attic Vents,Ceiling Fans,Digital Program Thermostat,High-Efficiency HVAC,Insulated/Low-E windows,Insulation - Blown Fiberglass,Radiant Attic Barrier,Tankless/On-Demand H2O Heater
Acceptable Financing Cash Sale, Conventional, FHA, Investor, VA
Tax Rate 2.9602
Disclosures Mud, Sellers Disclosure
Listing Terms Cash Sale, Conventional, FHA, Investor, VA
Financing Cash Sale,Conventional,FHA,Investor,VA
Special Listing Condition Mud, Sellers Disclosure
Read Less
Want to know what your home might be worth? Contact us for a FREE valuation!

Our team is ready to help you sell your home for the highest possible price ASAP

Bought with W Realty & Investment Group






