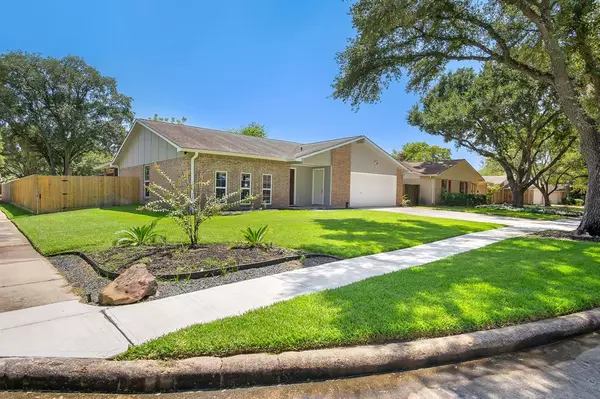$385,000
For more information regarding the value of a property, please contact us for a free consultation.
3807 Marywood DR Spring, TX 77388
4 Beds
2.1 Baths
2,198 SqFt
Key Details
Property Type Single Family Home
Listing Status Sold
Purchase Type For Sale
Square Footage 2,198 sqft
Price per Sqft $151
Subdivision Cypressdale Sec 02
MLS Listing ID 83725630
Sold Date 04/04/24
Style Traditional
Bedrooms 4
Full Baths 2
Half Baths 1
Year Built 1976
Annual Tax Amount $5,562
Tax Year 2022
Lot Size 8,625 Sqft
Acres 0.198
Property Description
Welcome to your dream home in Spring, TX! This stunning one-story residence boasts four bedrooms and two and a half baths, offering both space and comfort for you and your loved ones.
As you step inside, you'll be greeted by the elegance of tile and vinyl plank flooring that spans throughout the home, providing a modern and easy-to-maintain foundation. The open-concept layout creates a seamless flow between the living spaces, making it perfect for entertaining guests or enjoying quality family time.
The heart of this home is the exquisite kitchen, featuring gleaming quartz countertops that not only elevate the visual appeal but also offer a durable and luxurious surface for all your culinary adventures.
The bathrooms have been meticulously upgraded with marble vanities, adding a touch of opulence to your daily routine.
Outside, the house features beautiful flower beds, sprinkler system, outdoor covered patio with outdoor kitchen. Don't miss this opportunity to preview this home.
Location
State TX
County Harris
Area Spring/Klein
Rooms
Bedroom Description All Bedrooms Down,En-Suite Bath,Primary Bed - 1st Floor,Walk-In Closet
Other Rooms Family Room, Formal Dining, Formal Living, Living Area - 1st Floor, Utility Room in House
Master Bathroom Half Bath, Primary Bath: Double Sinks, Primary Bath: Jetted Tub, Primary Bath: Separate Shower, Secondary Bath(s): Tub/Shower Combo
Den/Bedroom Plus 4
Kitchen Pantry, Walk-in Pantry
Interior
Heating Central Electric
Cooling Central Electric
Flooring Laminate, Tile, Vinyl Plank
Exterior
Exterior Feature Back Yard, Back Yard Fenced
Garage Attached Garage
Garage Spaces 2.0
Roof Type Composition
Private Pool No
Building
Lot Description Subdivision Lot
Faces North,West
Story 1
Foundation Slab
Lot Size Range 0 Up To 1/4 Acre
Water Water District
Structure Type Brick,Cement Board,Wood
New Construction No
Schools
Elementary Schools Benfer Elementary School
Middle Schools Strack Intermediate School
High Schools Klein Collins High School
School District 32 - Klein
Others
Senior Community No
Restrictions Deed Restrictions
Tax ID 106-066-000-0010
Energy Description Ceiling Fans,Digital Program Thermostat
Tax Rate 2.3117
Disclosures Sellers Disclosure
Special Listing Condition Sellers Disclosure
Read Less
Want to know what your home might be worth? Contact us for a FREE valuation!

Our team is ready to help you sell your home for the highest possible price ASAP

Bought with Keller Williams Realty Clear Lake / NASA






