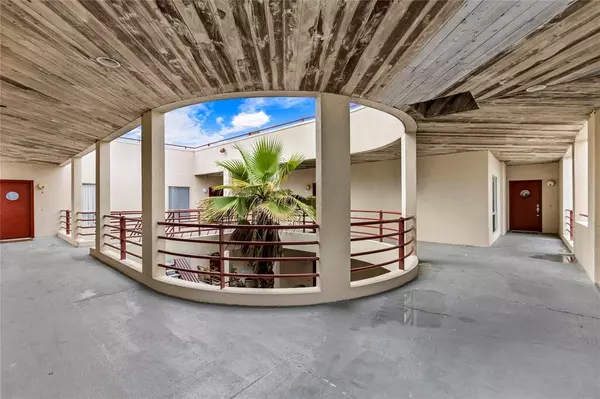$399,000
For more information regarding the value of a property, please contact us for a free consultation.
1302 Marina Bay DR #301A Clear Lake Shores, TX 77565
2 Beds
2 Baths
1,750 SqFt
Key Details
Property Type Condo
Sub Type Condominium
Listing Status Sold
Purchase Type For Sale
Square Footage 1,750 sqft
Price per Sqft $216
Subdivision Legend Point Condo
MLS Listing ID 91921857
Sold Date 04/12/24
Style Traditional
Bedrooms 2
Full Baths 2
HOA Fees $615/mo
Year Built 1986
Annual Tax Amount $1,315
Tax Year 2023
Lot Size 1,601 Sqft
Property Description
Rare opportunity to purchase in gated community of Legend Point! 2 bed/2 bath/study (or 3rd bed) w/ panoramic views of the Marina! Prime location just minutes to Kemah Boardwalk, local shopping & dining, Space Center & more! Beautiful bamboo floors upon entering, w/ secondary bedroom on the right. Primary suite has a cozy fireplace, Marina views & its own private balcony! Primary bathroom has granite countertops, remodeled shower & a large walk-in closet. Living area features a fireplace & is surrounded by wall to wall windows w/ stunning views! Upgraded sliding door leads to covered balcony- enjoy the sunsets & feel like you're on vacation every night! The study has custom cabinets & pull out drawers. Remodeled kitchen has granite countertops, fun backsplash, SS appliances & an extended pantry area w/ sink & custom cabinets for add. storage! Unit has 2 covered parking spots & can get 1/2 off Marina boat slip fees. Don't miss this opportunity to live in Clear Lake Shores hidden gem!
Location
State TX
County Galveston
Area League City
Rooms
Bedroom Description Split Plan
Other Rooms 1 Living Area, Home Office/Study, Living/Dining Combo, Utility Room in House
Master Bathroom Primary Bath: Double Sinks, Primary Bath: Jetted Tub, Primary Bath: Separate Shower
Interior
Heating Central Electric
Cooling Central Electric
Laundry Utility Rm in House
Exterior
Exterior Feature Balcony
Waterfront Description Lake View
Roof Type Other
Private Pool No
Building
Story 1
Unit Location Water View,Waterfront
Entry Level 3rd Level
Foundation Slab on Builders Pier
Sewer Public Sewer
Water Public Water
Structure Type Stucco
New Construction No
Schools
Elementary Schools Stewart Elementary School (Clear Creek)
Middle Schools Bayside Intermediate School
High Schools Clear Falls High School
School District 9 - Clear Creek
Others
HOA Fee Include Exterior Building,Grounds,Limited Access Gates,Recreational Facilities,Trash Removal,Water and Sewer
Senior Community No
Tax ID 4655-0001-0301-000
Tax Rate 1.5098
Disclosures Sellers Disclosure
Special Listing Condition Sellers Disclosure
Read Less
Want to know what your home might be worth? Contact us for a FREE valuation!

Our team is ready to help you sell your home for the highest possible price ASAP

Bought with Coldwell Banker Realty - Houston Bay Area





