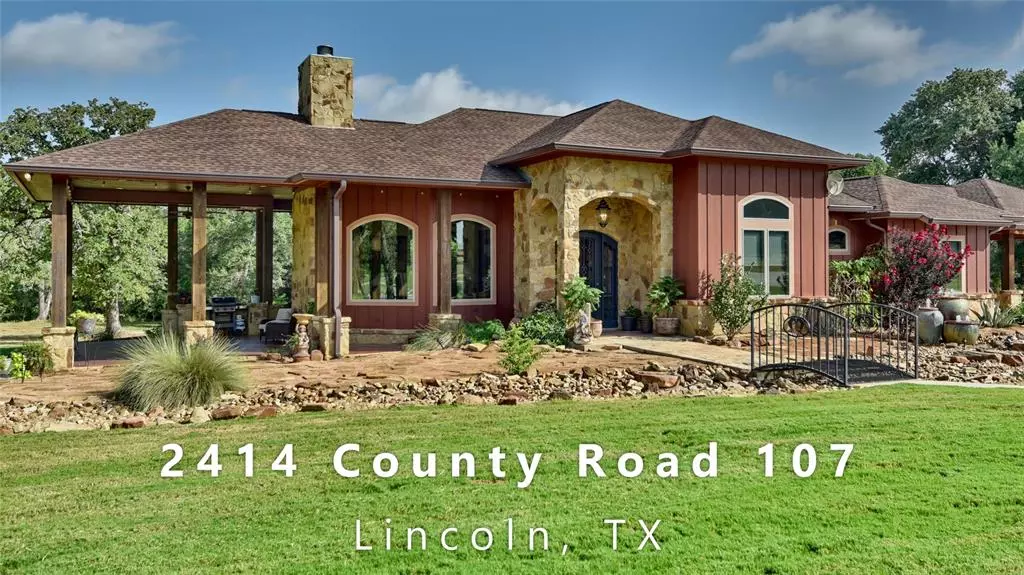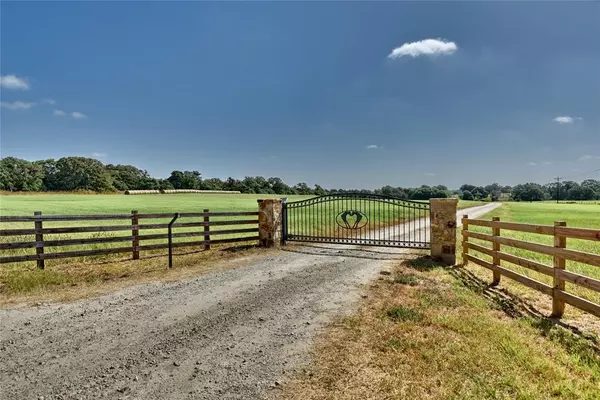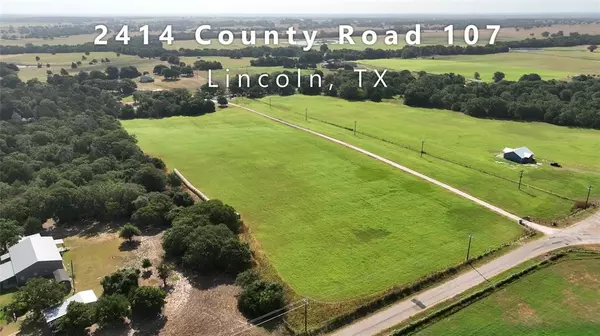$1,350,000
For more information regarding the value of a property, please contact us for a free consultation.
2414 County Road 107 Lincoln, TX 78948
3 Beds
2.1 Baths
2,883 SqFt
Key Details
Property Type Single Family Home
Sub Type Free Standing
Listing Status Sold
Purchase Type For Sale
Square Footage 2,883 sqft
Price per Sqft $459
Subdivision Beaver Creek Sub
MLS Listing ID 66975104
Sold Date 04/15/24
Style Ranch
Bedrooms 3
Full Baths 2
Half Baths 1
Year Built 2015
Annual Tax Amount $6,125
Tax Year 2022
Lot Size 22.431 Acres
Acres 22.431
Property Description
Welcome to this incredible Fischer Langham custom on 22+ private acres with beautiful trees! Open concept floor plan with high ceilings everywhere and tons of windows with views to the beautiful yard, trees and landscaping. Rock fireplace with large arched windows in den! Gourmet kitchen w/gas range, huge pantry, island & bar open to living area. Huge covered patio, Jack and Jill bath, utility room connecting to huge master closet & hall, private office space off utility, mud area. Neutral tones on walls w/stained cabinets, doors, baseboards & wood floors. 1 bedroom/1 bath apt. w/kitchen. RV hookup; wiring in place for EV charging station! Steel horse barn w/4 stalls, chicken coop, work area, outside covered area & beautiful paddock for horses w/trees and dark vinyl fencing. Relax outside on the deck overlooking the beautiful creek listening to the waterfall. Fenced garden area & underground storm shelter. Engineered slab, architect's building plans, and topography map available.
Location
State TX
County Lee
Rooms
Bedroom Description All Bedrooms Down,Walk-In Closet
Other Rooms 1 Living Area, Den, Home Office/Study, Quarters/Guest House, Utility Room in House
Master Bathroom Half Bath, Primary Bath: Double Sinks, Primary Bath: Separate Shower, Primary Bath: Soaking Tub, Secondary Bath(s): Shower Only
Den/Bedroom Plus 3
Kitchen Breakfast Bar, Island w/o Cooktop, Kitchen open to Family Room, Pantry, Pots/Pans Drawers, Second Sink, Under Cabinet Lighting, Walk-in Pantry
Interior
Interior Features Crown Molding, Dry Bar, Dryer Included, Formal Entry/Foyer, High Ceiling, Refrigerator Included, Washer Included, Wet Bar
Heating Central Electric
Cooling Attic Fan, Central Electric
Flooring Tile, Wood
Fireplaces Number 1
Fireplaces Type Gas Connections, Wood Burning Fireplace
Exterior
Carport Spaces 2
Garage Description Porte-Cochere, RV Parking
Waterfront Description Pond
Improvements Barn,Cross Fenced,Fenced,Guest House,Pastures,Stable,Tackroom
Accessibility Automatic Gate, Driveway Gate
Private Pool No
Building
Lot Description Waterfront, Wooded
Faces South
Story 1
Foundation Slab
Lot Size Range 20 Up to 50 Acres
Builder Name Fischer Langham
Water Aerobic, Public Water
New Construction No
Schools
Elementary Schools Giddings Elementary School
Middle Schools Giddings Middle School
High Schools Giddings High School
School District 189 - Giddings
Others
Senior Community No
Restrictions Horses Allowed,No Restrictions
Tax ID 73365
Energy Description Attic Fan,Ceiling Fans,Digital Program Thermostat,North/South Exposure
Acceptable Financing Cash Sale, Conventional
Tax Rate 1.7425
Disclosures Home Protection Plan, Other Disclosures, Reports Available, Sellers Disclosure
Listing Terms Cash Sale, Conventional
Financing Cash Sale,Conventional
Special Listing Condition Home Protection Plan, Other Disclosures, Reports Available, Sellers Disclosure
Read Less
Want to know what your home might be worth? Contact us for a FREE valuation!

Our team is ready to help you sell your home for the highest possible price ASAP

Bought with Realty One Group Prosper





