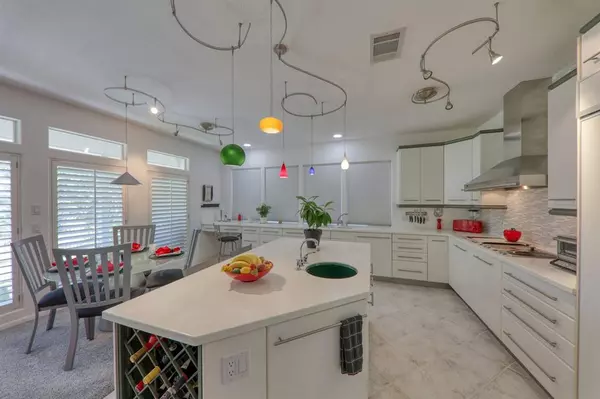$629,000
For more information regarding the value of a property, please contact us for a free consultation.
18707 Venture DR Point Venture, TX 78645
4 Beds
3.1 Baths
3,749 SqFt
Key Details
Property Type Single Family Home
Listing Status Sold
Purchase Type For Sale
Square Footage 3,749 sqft
Price per Sqft $167
Subdivision Point Venture
MLS Listing ID 90465481
Sold Date 04/09/24
Style Mediterranean
Bedrooms 4
Full Baths 3
Half Baths 1
HOA Fees $120/mo
HOA Y/N 1
Year Built 2001
Annual Tax Amount $18,576
Tax Year 2023
Lot Size 10,093 Sqft
Acres 0.2317
Property Description
Timeless contemporary golf course & Lake Travis lifestyle. Interior garden & front door. Grand fireplace, spacious living room connects kitchen & primary retreat. Kitchen with sitting area, desk, deck access, island, Gaggenau, Kitchenaid, Miele appliances, stove top, espresso machine. His & Hers bedroom suites, wheelchair accessible, "walk-in" closets, bathroom with jetted tub, walk-in shower, skylights. Upstairs, huge media room with 10' screen (made to be a bedroom). Guest quarters: huge bedroom, kitchenette, laundry. High ceilings, recessed lights, shutters on windows. Attached garage with cabinets, workbenches, fits 2 cars + golf cart. Fencing, sprinkler system, large back patio. 45-minute drive to Austin, Waterfront Park, Boat Ramps, Playground, Pavilion, Basketball, Fishing, Floating Restaurant, Golf Course, Marina, Tennis Courts, Frisbee Golf, Pickle Ball, Gym, Library, Meeting Room, Meal Get Togethers, Book Clubs, Live Music Venues, Trivia Nights, Bunko, and more.
Location
State TX
County Travis
Rooms
Bedroom Description 2 Bedrooms Down,2 Primary Bedrooms,En-Suite Bath,Sitting Area,Walk-In Closet
Other Rooms Formal Dining, Guest Suite w/Kitchen, Utility Room in House
Master Bathroom Half Bath, Primary Bath: Double Sinks, Primary Bath: Jetted Tub, Primary Bath: Separate Shower, Vanity Area
Kitchen Breakfast Bar, Island w/o Cooktop, Pantry, Second Sink, Walk-in Pantry
Interior
Interior Features Disabled Access, Fire/Smoke Alarm, High Ceiling, Refrigerator Included, Washer Included, Window Coverings
Heating Central Electric
Cooling Central Electric
Flooring Carpet, Tile
Fireplaces Number 1
Fireplaces Type Gaslog Fireplace
Exterior
Exterior Feature Back Green Space, Back Yard Fenced, Covered Patio/Deck, Patio/Deck, Sprinkler System
Garage Attached Garage, Oversized Garage
Garage Spaces 2.0
Garage Description Auto Garage Door Opener, Golf Cart Garage
Roof Type Composition
Private Pool No
Building
Lot Description In Golf Course Community, On Golf Course
Faces North
Story 2
Foundation Slab
Lot Size Range 1/4 Up to 1/2 Acre
Water Water District
Structure Type Stucco
New Construction No
Schools
Elementary Schools Lago Vista Elementary School
Middle Schools Lago Vista Middle School
High Schools Lago Vista High School
School District 114 - Lago Vista
Others
HOA Fee Include Clubhouse,Grounds,Recreational Facilities
Senior Community No
Restrictions Deed Restrictions
Tax ID 152731
Energy Description Ceiling Fans,North/South Exposure
Acceptable Financing Cash Sale, Conventional, VA
Tax Rate 2.5708
Disclosures Sellers Disclosure
Listing Terms Cash Sale, Conventional, VA
Financing Cash Sale,Conventional,VA
Special Listing Condition Sellers Disclosure
Read Less
Want to know what your home might be worth? Contact us for a FREE valuation!

Our team is ready to help you sell your home for the highest possible price ASAP

Bought with Houston Association of REALTORS






