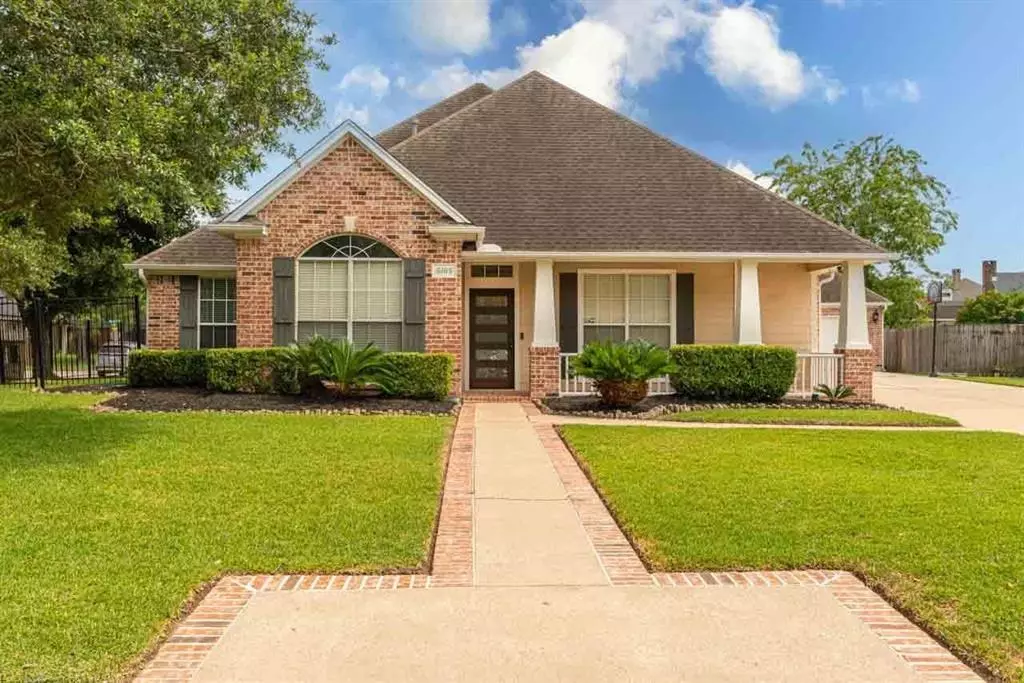$325,000
For more information regarding the value of a property, please contact us for a free consultation.
6105 Chatom TRCE Beaumont, TX 77706
4 Beds
2.1 Baths
2,656 SqFt
Key Details
Property Type Single Family Home
Listing Status Sold
Purchase Type For Sale
Square Footage 2,656 sqft
Price per Sqft $119
Subdivision Ashton Woods
MLS Listing ID 34911302
Sold Date 04/19/24
Style Traditional
Bedrooms 4
Full Baths 2
Half Baths 1
Year Built 1999
Annual Tax Amount $8,727
Tax Year 2023
Lot Size 0.290 Acres
Acres 0.2902
Property Description
Craftsman Style Exterior in Ashton Woods subdivision. Beautifully updated home with modern open concept design connecting living room, dining room and kitchen perfect for entertaining and family gatherings. Living room is very spacious and has great natural lighting from the large windows that overlook the covered patio and backyard. Gourmet styled kitchen has all the modern upgrades with high end finishes. Fully equipped with Kitchen-aid stainless steel appliances and a large center island, breakfast bar, lots of cabinets and countertops. The primary bedroom overlooking backyard has plenty of space for a king-sized bed and additional furnishing with room to spare. The en-suite primary bath offers double sink vanity, jetted-soaking tub and separate updated tiled shower with bench seat and heavy solid glass door. Hall bath also has a double sink vanity and subway tiles tub surround. Formal dining room with special inlaid tile flooring. Plus a large flex room perfect for in home office
Location
State TX
County Jefferson
Rooms
Bedroom Description Split Plan
Other Rooms Breakfast Room, Family Room, Formal Dining, Home Office/Study, Utility Room in House
Master Bathroom Primary Bath: Double Sinks, Primary Bath: Jetted Tub, Primary Bath: Separate Shower, Secondary Bath(s): Tub/Shower Combo
Kitchen Breakfast Bar, Island w/ Cooktop, Pantry
Interior
Interior Features Crown Molding, High Ceiling
Heating Central Electric
Cooling Central Electric
Flooring Carpet, Tile, Wood
Fireplaces Number 1
Fireplaces Type Gaslog Fireplace
Exterior
Exterior Feature Back Green Space, Back Yard, Back Yard Fenced, Covered Patio/Deck, Private Driveway
Parking Features Detached Garage
Garage Spaces 2.0
Garage Description Double-Wide Driveway
Roof Type Composition
Street Surface Concrete,Curbs,Gutters
Private Pool No
Building
Lot Description Corner, Subdivision Lot
Story 1
Foundation Slab
Lot Size Range 1/4 Up to 1/2 Acre
Sewer Public Sewer
Water Public Water
Structure Type Brick
New Construction No
Schools
Elementary Schools Reginal-Howell Elementary School
Middle Schools Marshall Middle School (Beaumont)
High Schools West Brook High School
School District 143 - Beaumont
Others
Senior Community No
Restrictions Restricted
Tax ID 002140-000-000100-00000
Ownership Full Ownership
Energy Description Ceiling Fans,Storm Windows
Acceptable Financing Cash Sale, Conventional, FHA, VA
Tax Rate 2.4032
Disclosures Corporate Listing
Listing Terms Cash Sale, Conventional, FHA, VA
Financing Cash Sale,Conventional,FHA,VA
Special Listing Condition Corporate Listing
Read Less
Want to know what your home might be worth? Contact us for a FREE valuation!

Our team is ready to help you sell your home for the highest possible price ASAP

Bought with Houston Association of REALTORS






