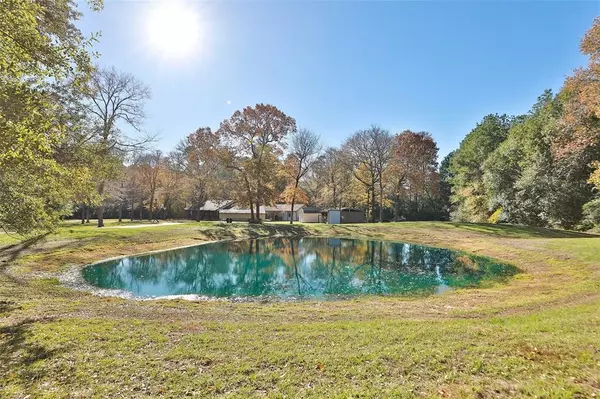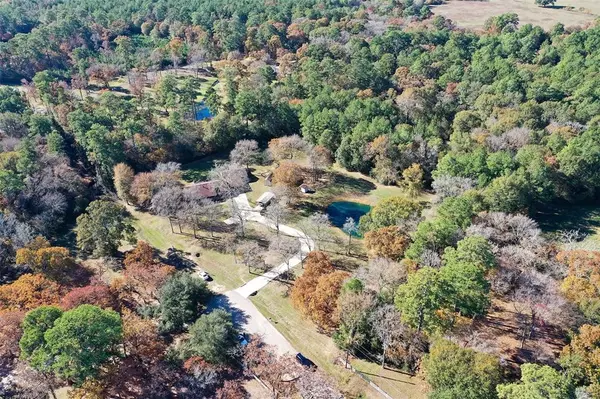$559,000
For more information regarding the value of a property, please contact us for a free consultation.
18123 Patricia LN Magnolia, TX 77355
3 Beds
3 Baths
1,890 SqFt
Key Details
Property Type Single Family Home
Listing Status Sold
Purchase Type For Sale
Square Footage 1,890 sqft
Price per Sqft $295
Subdivision Magnolia West
MLS Listing ID 66084933
Sold Date 04/19/24
Style Traditional
Bedrooms 3
Full Baths 3
Year Built 1993
Annual Tax Amount $4,494
Tax Year 2023
Lot Size 5.522 Acres
Acres 5.52
Property Description
This listing showcases a charming one-story home situated on approximately 5.52 acres of beautiful land nestled at the end of a cul-de-sac. As you approach, a meandering concrete driveway leads past your very own pond and water well to a welcoming front porch, perfect for enjoying the tranquil surroundings. The main house offers 3 bedrooms, 2 bathrooms, and an estimated 1,890 square feet of living space. In addition to the main residence, there's a second living area encompassing approximately 900 square feet. This space includes a versatile living/bedroom combination, a generously sized bathroom with a shower, and a spacious eat-in kitchen with a sink. The property provides ample storage and parking options, featuring a 20 x 10 outbuilding, a 20 x 19 lean-to for additional storage, a 2-car attached carport, and a detached 1-car carport. The expansive back concrete patio is perfect for outdoor gatherings and overlooks a well-maintained backyard enclosed by fencing. HORSES WELCOMED!
Location
State TX
County Montgomery
Area Magnolia/1488 West
Rooms
Bedroom Description All Bedrooms Down,Split Plan,Walk-In Closet
Other Rooms 1 Living Area, Family Room, Kitchen/Dining Combo, Quarters/Guest House, Utility Room in House
Master Bathroom Primary Bath: Double Sinks, Primary Bath: Jetted Tub, Primary Bath: Separate Shower, Secondary Bath(s): Shower Only, Secondary Bath(s): Tub/Shower Combo
Den/Bedroom Plus 4
Kitchen Instant Hot Water, Island w/o Cooktop, Kitchen open to Family Room, Walk-in Pantry
Interior
Interior Features Window Coverings
Heating Propane
Cooling Central Electric
Flooring Laminate, Tile
Fireplaces Number 1
Fireplaces Type Freestanding, Wood Burning Fireplace
Exterior
Exterior Feature Back Green Space, Back Yard, Back Yard Fenced, Partially Fenced, Patio/Deck, Porch, Side Yard, Storage Shed
Carport Spaces 3
Garage Description Additional Parking, Boat Parking, Extra Driveway, Porte-Cochere, RV Parking
Roof Type Composition
Street Surface Asphalt
Private Pool No
Building
Lot Description Cleared, Cul-De-Sac, Subdivision Lot, Wooded
Faces North
Story 1
Foundation Slab
Lot Size Range 5 Up to 10 Acres
Sewer Septic Tank
Water Well
Structure Type Brick,Other,Wood
New Construction No
Schools
Elementary Schools Willie E. Williams Elementary School
Middle Schools Magnolia Junior High School
High Schools Magnolia West High School
School District 36 - Magnolia
Others
Senior Community No
Restrictions Horses Allowed,Unknown
Tax ID 7125-00-01915
Ownership Full Ownership
Energy Description Ceiling Fans,Digital Program Thermostat,North/South Exposure,Tankless/On-Demand H2O Heater
Acceptable Financing Cash Sale, Conventional
Tax Rate 1.7646
Disclosures Exclusions, Sellers Disclosure
Listing Terms Cash Sale, Conventional
Financing Cash Sale,Conventional
Special Listing Condition Exclusions, Sellers Disclosure
Read Less
Want to know what your home might be worth? Contact us for a FREE valuation!

Our team is ready to help you sell your home for the highest possible price ASAP

Bought with CB&A, Realtors





