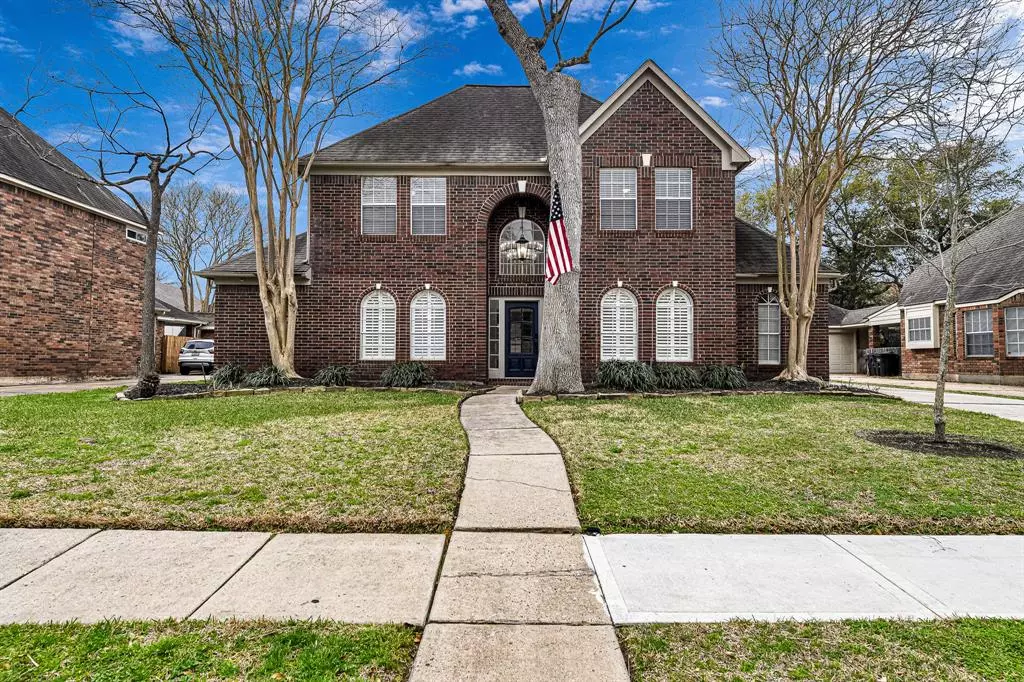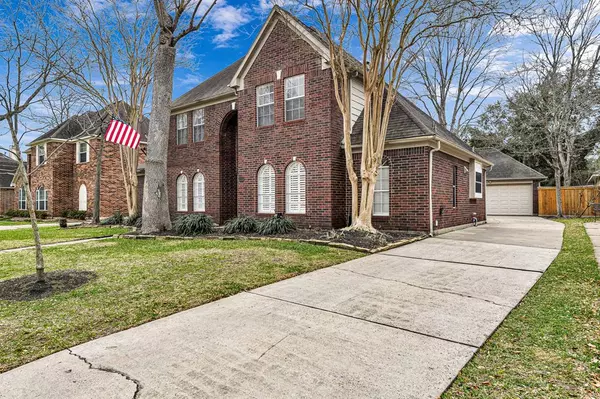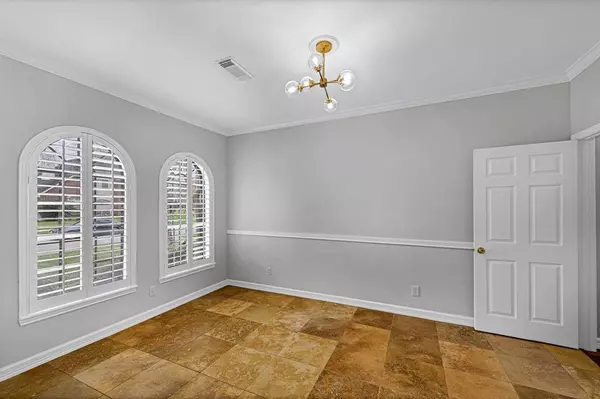$479,900
For more information regarding the value of a property, please contact us for a free consultation.
6706 Morningside DR Sugar Land, TX 77479
4 Beds
3.1 Baths
2,889 SqFt
Key Details
Property Type Single Family Home
Listing Status Sold
Purchase Type For Sale
Square Footage 2,889 sqft
Price per Sqft $159
Subdivision Greatwood Village Sec 2
MLS Listing ID 96864083
Sold Date 04/25/24
Style Traditional
Bedrooms 4
Full Baths 3
Half Baths 1
HOA Fees $88/ann
HOA Y/N 1
Year Built 1991
Annual Tax Amount $8,860
Tax Year 2023
Lot Size 7,676 Sqft
Acres 0.1762
Property Description
Opportunity knocks to own in Family Friendly Greatwood Village. This refreshing 4-bedroom 3.5 bath home just had a complete interior paint on 2.21.24 including trim, baseboards, doors, cabinets, closets, along w/brand new carpeting on 2.28.24 and is waiting on its newest family to turn the key & move in! The dramatic entry light in the foyer welcomes you in w/the study/home office on the left, dining room on the right. The large family room is flooded w/natural light from the wall of windows & gas log fireplace. Next is the breakfast area & center island kitchen w/Granite countertops, brand-new gas cooktop, lots of cabinet storage & huge walk-in pantry w/sliding barn door that offers plenty of space. The large primary bedroom w/sitting area flows into the elegant bath area, along w/spacious walk-in closet. Upstairs has a huge gameroom, 3 bedrooms & 2 full baths. Two complete a/c-heat systems 5/20, Plantation Shutters downstairs, drywalled 2 car detached garage & full sprinkler system.
Location
State TX
County Fort Bend
Community Greatwood
Area Sugar Land West
Rooms
Bedroom Description Primary Bed - 1st Floor,Walk-In Closet
Other Rooms Breakfast Room, Family Room, Formal Dining, Gameroom Up, Home Office/Study, Utility Room in House
Master Bathroom Primary Bath: Double Sinks, Primary Bath: Jetted Tub, Primary Bath: Separate Shower, Secondary Bath(s): Tub/Shower Combo
Den/Bedroom Plus 4
Kitchen Island w/o Cooktop, Walk-in Pantry
Interior
Interior Features Crown Molding, Fire/Smoke Alarm, High Ceiling
Heating Central Gas
Cooling Central Electric
Flooring Carpet, Tile, Wood
Fireplaces Number 1
Fireplaces Type Gaslog Fireplace
Exterior
Exterior Feature Back Yard Fenced, Covered Patio/Deck, Sprinkler System, Subdivision Tennis Court
Parking Features Detached Garage
Garage Spaces 2.0
Garage Description Auto Garage Door Opener
Roof Type Composition
Street Surface Concrete,Curbs,Gutters
Private Pool No
Building
Lot Description In Golf Course Community, Subdivision Lot
Faces North
Story 2
Foundation Slab
Lot Size Range 0 Up To 1/4 Acre
Builder Name Emerald
Sewer Public Sewer
Water Public Water
Structure Type Brick,Wood
New Construction No
Schools
Elementary Schools Dickinson Elementary School (Lamar)
Middle Schools Reading Junior High School
High Schools George Ranch High School
School District 33 - Lamar Consolidated
Others
HOA Fee Include Recreational Facilities
Senior Community No
Restrictions Deed Restrictions
Tax ID 3003-02-005-0020-901
Energy Description Ceiling Fans,Digital Program Thermostat,High-Efficiency HVAC
Acceptable Financing Cash Sale, Conventional, FHA, VA
Tax Rate 2.2835
Disclosures Levee District, Sellers Disclosure
Listing Terms Cash Sale, Conventional, FHA, VA
Financing Cash Sale,Conventional,FHA,VA
Special Listing Condition Levee District, Sellers Disclosure
Read Less
Want to know what your home might be worth? Contact us for a FREE valuation!

Our team is ready to help you sell your home for the highest possible price ASAP

Bought with Better Homes and Gardens Real Estate Gary Greene - Champions






