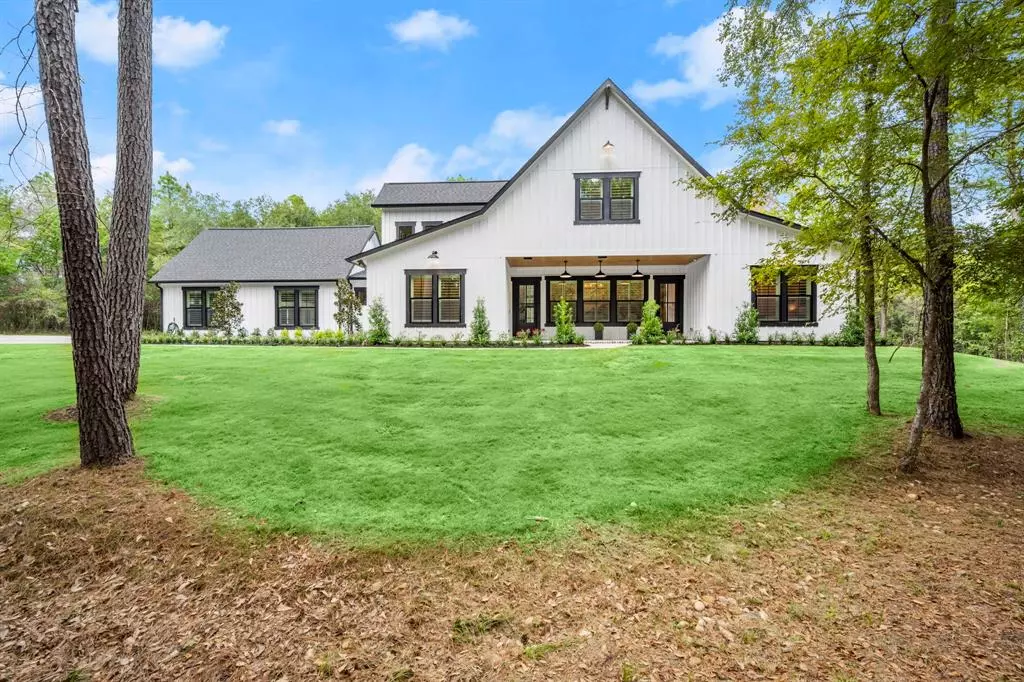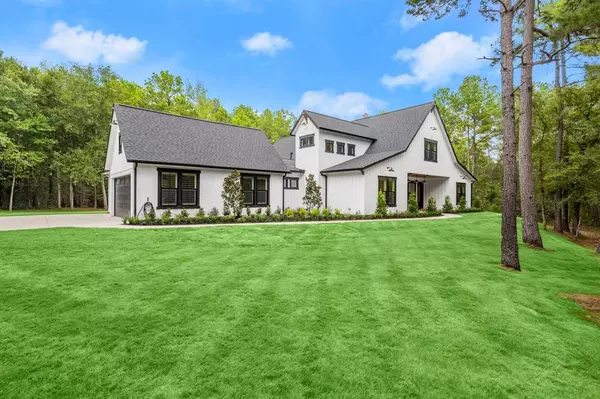$1,795,000
For more information regarding the value of a property, please contact us for a free consultation.
8048 Hills Pkwy Montgomery, TX 77316
4 Beds
4 Baths
3,982 SqFt
Key Details
Property Type Single Family Home
Listing Status Sold
Purchase Type For Sale
Square Footage 3,982 sqft
Price per Sqft $439
Subdivision Hills Of Montgomery 01
MLS Listing ID 54924643
Sold Date 04/26/24
Style Craftsman,Other Style
Bedrooms 4
Full Baths 4
HOA Fees $39/ann
HOA Y/N 1
Year Built 2021
Annual Tax Amount $16,768
Tax Year 2023
Lot Size 10.539 Acres
Acres 10.539
Property Description
You will fall in love with this beautiful custom home on 10 acres in the Hills of Montgomery. This newer 4/4/3 home has a study and game room. You enter the 10 acre retreat through the electric gate and take the winding drive to the home. The stunning living room features floor to ceiling windows that are accented by reclaimed wood beams in the vaulted ceiling, 8' baseboards, encased windows and solid core doors, cove crown moulding, and white oak woca oiled wood floors throughout. The open kitchen offers site built cabinetry, Kitchen Aid appliances with a 6 burner stove and double ovens, leathered quartzite counters with an included refrigerator. You will love to entertain with the outdoor kitchen and fireplace on the back porch. The property features irrigation and a 40'x60' shop with 3 rollup doors and a 15' overhang, a fully stocked and aerated pond, water well, no MUD taxes or water bills, whole home generator that also runs the shop and well.
Location
State TX
County Montgomery
Area Conroe Southwest
Rooms
Bedroom Description All Bedrooms Down,En-Suite Bath,Primary Bed - 1st Floor,Split Plan,Walk-In Closet
Other Rooms Family Room, Gameroom Up, Home Office/Study, Living/Dining Combo, Utility Room in House
Master Bathroom Full Secondary Bathroom Down, Primary Bath: Double Sinks, Primary Bath: Separate Shower, Primary Bath: Soaking Tub, Secondary Bath(s): Tub/Shower Combo, Vanity Area
Kitchen Breakfast Bar, Island w/o Cooktop, Kitchen open to Family Room, Pantry, Soft Closing Cabinets, Soft Closing Drawers, Under Cabinet Lighting, Walk-in Pantry
Interior
Interior Features Crown Molding, Fire/Smoke Alarm, High Ceiling, Refrigerator Included, Window Coverings
Heating Central Gas
Cooling Central Electric
Flooring Tile, Wood
Fireplaces Number 1
Fireplaces Type Gas Connections
Exterior
Exterior Feature Covered Patio/Deck, Outdoor Fireplace, Outdoor Kitchen, Patio/Deck, Porch, Sprinkler System, Workshop
Parking Features Attached Garage, Oversized Garage
Garage Spaces 3.0
Garage Description Additional Parking, Auto Driveway Gate, Auto Garage Door Opener, Boat Parking, Circle Driveway, Extra Driveway, RV Parking, Workshop
Roof Type Composition
Street Surface Asphalt
Accessibility Automatic Gate, Driveway Gate
Private Pool No
Building
Lot Description Other, Wooded
Story 1.5
Foundation Slab
Lot Size Range 10 Up to 15 Acres
Water Aerobic, Well
Structure Type Cement Board
New Construction No
Schools
Elementary Schools Keenan Elementary School
Middle Schools Oak Hill Junior High School
High Schools Lake Creek High School
School District 37 - Montgomery
Others
Senior Community No
Restrictions Deed Restrictions
Tax ID 5826-00-00700
Energy Description Ceiling Fans,Digital Program Thermostat,Generator,High-Efficiency HVAC,HVAC>13 SEER,Radiant Attic Barrier
Acceptable Financing Cash Sale, Conventional, Other, VA
Tax Rate 1.7481
Disclosures Sellers Disclosure
Listing Terms Cash Sale, Conventional, Other, VA
Financing Cash Sale,Conventional,Other,VA
Special Listing Condition Sellers Disclosure
Read Less
Want to know what your home might be worth? Contact us for a FREE valuation!

Our team is ready to help you sell your home for the highest possible price ASAP

Bought with The Jake Moore Group





