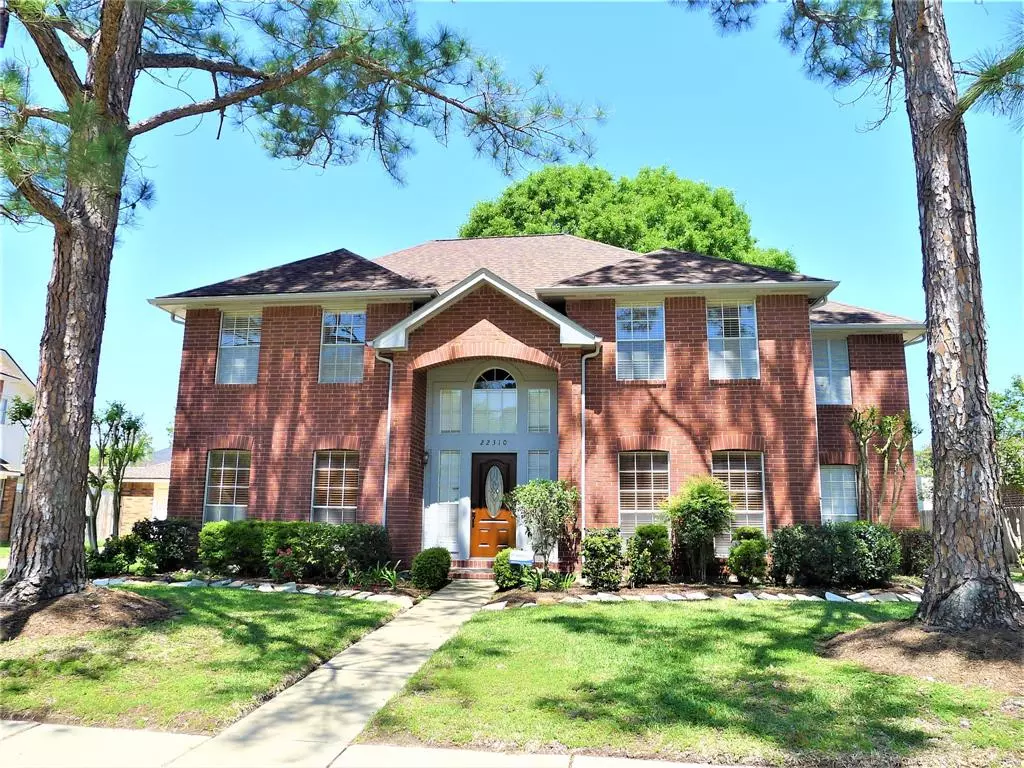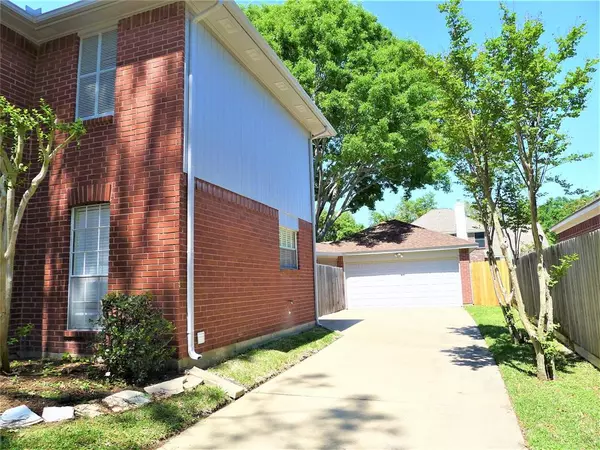$405,000
For more information regarding the value of a property, please contact us for a free consultation.
22310 Cove Hollow DR Katy, TX 77450
4 Beds
2.1 Baths
2,502 SqFt
Key Details
Property Type Single Family Home
Listing Status Sold
Purchase Type For Sale
Square Footage 2,502 sqft
Price per Sqft $155
Subdivision Cornerstone Place
MLS Listing ID 40192953
Sold Date 04/25/24
Style Traditional
Bedrooms 4
Full Baths 2
Half Baths 1
HOA Fees $60/ann
HOA Y/N 1
Year Built 1989
Annual Tax Amount $6,659
Tax Year 2023
Lot Size 8,149 Sqft
Property Description
Discover your dream in this updated 4/2.5/2 home, boasting fresh interior top quality Sherwin Williams egg shell paint and new LED lighting. The exterior shines with updates including a new roof (7/22), exterior paint (12/23) and water heater (3/21). Inside, enjoy a stunning 2 story high ceiling foyer, both formals, a modern lite kitchen with white cabinets, granite counters, and a large island. The sunny breakfast area offers extra workspace and a wet bar, leading into a cozy den with a fireplace. Downstairs features wood laminate flooring, while the spacious primary suite upstairs dazzles with a luxurious bath, featuring a frameless shower and whirlpool tub. Additional bedrooms provide ample space, one with French doors ideal for a home office. Enjoy a large garden, oversized garage, and prime location near I-10 and Grand Parkway, in a top-rated Katy school district. A perfect blend of style and convenience in a flood-free zone. Low taxes!
Location
State TX
County Harris
Area Katy - Southeast
Rooms
Bedroom Description All Bedrooms Up
Other Rooms Breakfast Room, Den, Formal Dining, Formal Living, Kitchen/Dining Combo
Master Bathroom Primary Bath: Double Sinks, Primary Bath: Jetted Tub, Primary Bath: Separate Shower
Den/Bedroom Plus 4
Kitchen Island w/ Cooktop, Kitchen open to Family Room, Pantry
Interior
Interior Features Alarm System - Owned, Dryer Included, High Ceiling, Refrigerator Included, Washer Included, Wet Bar, Window Coverings
Heating Central Gas, Zoned
Cooling Central Electric, Zoned
Flooring Carpet, Laminate, Tile
Fireplaces Number 1
Fireplaces Type Gas Connections
Exterior
Exterior Feature Back Yard Fenced, Fully Fenced
Parking Features Detached Garage, Oversized Garage
Garage Spaces 2.0
Garage Description Auto Garage Door Opener
Roof Type Composition
Street Surface Concrete,Curbs,Gutters
Private Pool No
Building
Lot Description Subdivision Lot
Faces South
Story 2
Foundation Slab
Lot Size Range 0 Up To 1/4 Acre
Sewer Public Sewer
Water Public Water, Water District
Structure Type Brick,Cement Board
New Construction No
Schools
Elementary Schools Fielder Elementary School
Middle Schools Beck Junior High School
High Schools Cinco Ranch High School
School District 30 - Katy
Others
Senior Community No
Restrictions Deed Restrictions
Tax ID 115-349-002-0082
Energy Description Ceiling Fans,Energy Star/CFL/LED Lights,HVAC>13 SEER
Acceptable Financing Cash Sale, Conventional
Tax Rate 2.2
Disclosures Mud, Sellers Disclosure
Listing Terms Cash Sale, Conventional
Financing Cash Sale,Conventional
Special Listing Condition Mud, Sellers Disclosure
Read Less
Want to know what your home might be worth? Contact us for a FREE valuation!

Our team is ready to help you sell your home for the highest possible price ASAP

Bought with CENTURY 21 Western Realty, Inc





