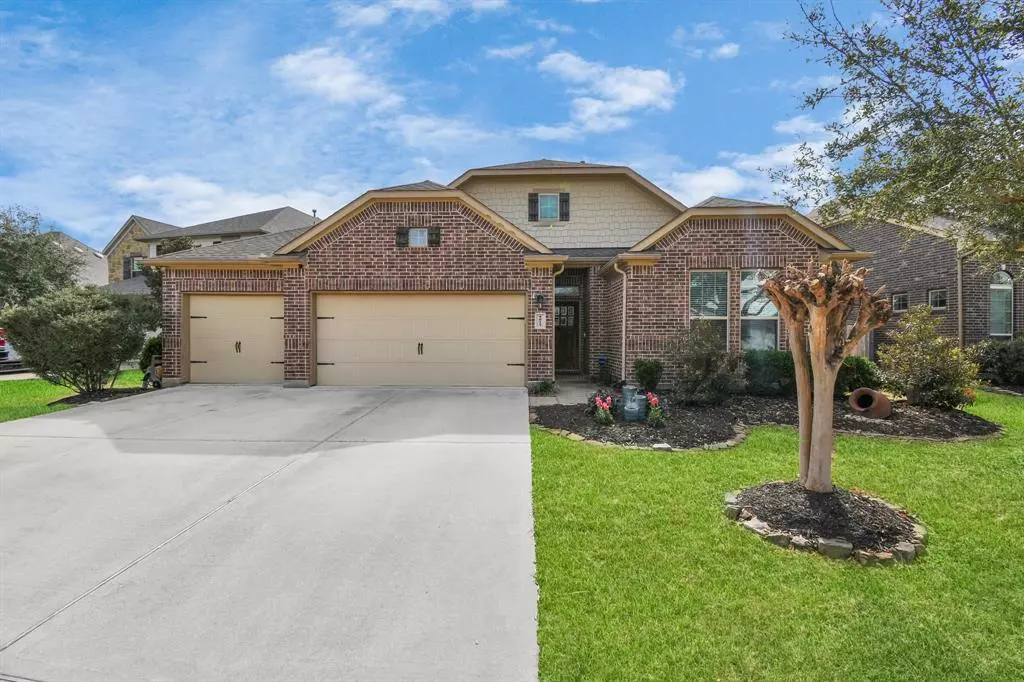$475,000
For more information regarding the value of a property, please contact us for a free consultation.
4815 Lennon Park CT Katy, TX 77494
3 Beds
3 Baths
2,726 SqFt
Key Details
Property Type Single Family Home
Listing Status Sold
Purchase Type For Sale
Square Footage 2,726 sqft
Price per Sqft $174
Subdivision Cinco Ranch Southwest Sec 59
MLS Listing ID 60601716
Sold Date 04/30/24
Style Traditional
Bedrooms 3
Full Baths 3
HOA Fees $99/ann
HOA Y/N 1
Year Built 2012
Lot Size 7,851 Sqft
Acres 0.1802
Property Description
Nestled in the charming community of Cinco Ranch, this inviting 1.5-story home exudes warmth & comfort. With a well-designed open floor plan, the main living area features rich wood floors & a stylish shiplap accent wall, creating a cozy ambiance complemented by a corner fireplace. The kitchen seamlessly integrates with the living space, fostering a perfect environment for entertaining. The owner's suite, placed for privacy, offers a tranquil retreat with an attached full bathroom. Two additional bedrooms share a separate bathroom, ensuring ample space for family or guests. Ascend the staircase to discover a versatile bonus room, complete with its own full bathroom, providing flexibility for use as an extra bedroom or a game room. A downstairs study with French doors offers a quiet workspace. A back covered patio overlooks a private yard, perfect for outdoor gatherings. Located on a cul-de-sac street, this home combines comfort, elegance & opportunity in the heart of Cinco Ranch.
Location
State TX
County Fort Bend
Area Katy - Southwest
Rooms
Bedroom Description 1 Bedroom Up,All Bedrooms Down,Primary Bed - 1st Floor,Walk-In Closet
Other Rooms 1 Living Area, Breakfast Room, Gameroom Up, Home Office/Study, Utility Room in House
Master Bathroom Primary Bath: Double Sinks, Primary Bath: Separate Shower, Primary Bath: Soaking Tub, Secondary Bath(s): Double Sinks, Secondary Bath(s): Tub/Shower Combo
Den/Bedroom Plus 4
Kitchen Breakfast Bar, Island w/o Cooktop, Pantry
Interior
Interior Features Refrigerator Included
Heating Central Gas
Cooling Central Electric
Flooring Slate, Tile, Wood
Exterior
Exterior Feature Back Yard Fenced, Covered Patio/Deck
Parking Features Attached Garage
Garage Spaces 3.0
Roof Type Composition
Street Surface Concrete,Curbs
Private Pool No
Building
Lot Description Cul-De-Sac, In Golf Course Community, Subdivision Lot
Story 1.5
Foundation Slab
Lot Size Range 0 Up To 1/4 Acre
Water Water District
Structure Type Brick,Cement Board
New Construction No
Schools
Elementary Schools Shafer Elementary School
Middle Schools Tays Junior High School
High Schools Tompkins High School
School District 30 - Katy
Others
Senior Community No
Restrictions Deed Restrictions
Tax ID 2278-59-001-0122-914
Ownership Full Ownership
Energy Description Attic Vents,Digital Program Thermostat,High-Efficiency HVAC,Insulated/Low-E windows
Acceptable Financing Cash Sale, Conventional, FHA, VA
Tax Rate 2.663
Disclosures Mud, Sellers Disclosure
Listing Terms Cash Sale, Conventional, FHA, VA
Financing Cash Sale,Conventional,FHA,VA
Special Listing Condition Mud, Sellers Disclosure
Read Less
Want to know what your home might be worth? Contact us for a FREE valuation!

Our team is ready to help you sell your home for the highest possible price ASAP

Bought with KingFay Inc





