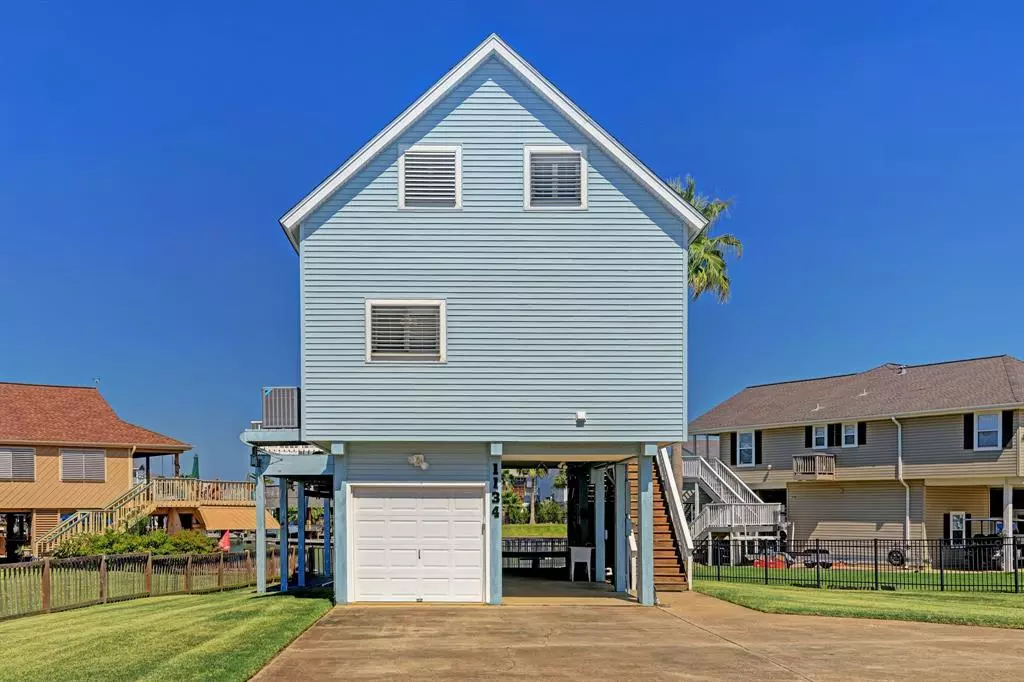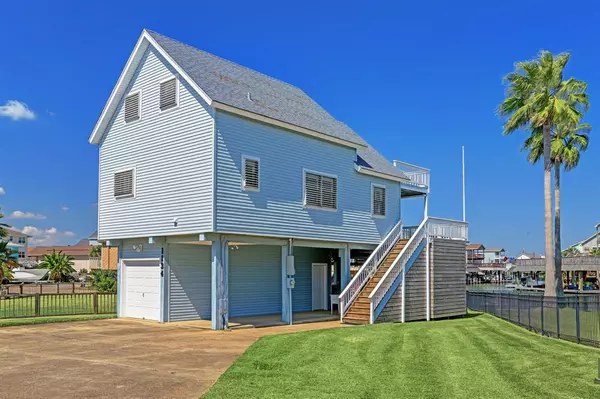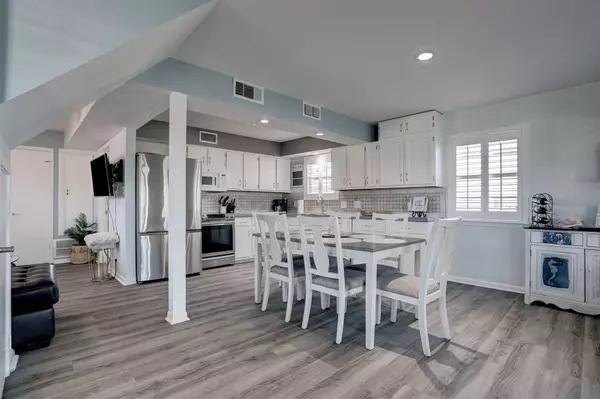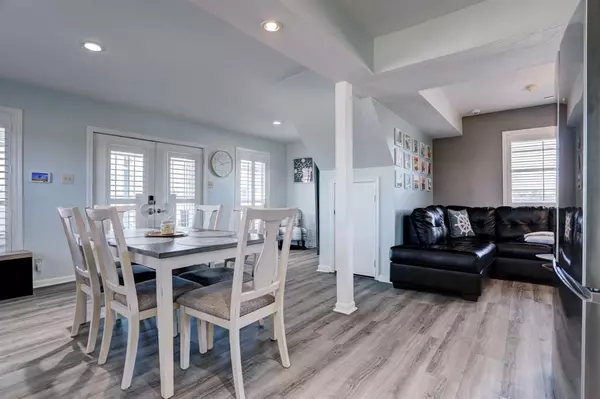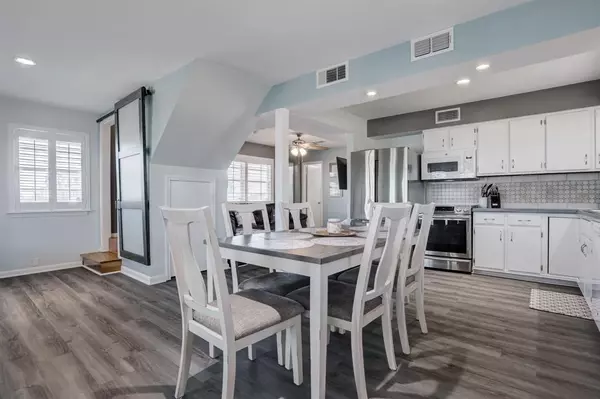$534,900
For more information regarding the value of a property, please contact us for a free consultation.
1134 Tiki DR Tiki Island, TX 77554
2 Beds
2 Baths
1,340 SqFt
Key Details
Property Type Single Family Home
Listing Status Sold
Purchase Type For Sale
Square Footage 1,340 sqft
Price per Sqft $388
Subdivision Tiki Island 2
MLS Listing ID 57030768
Sold Date 04/30/24
Style Traditional
Bedrooms 2
Full Baths 2
HOA Fees $3/ann
HOA Y/N 1
Year Built 1984
Annual Tax Amount $10,300
Tax Year 2022
Lot Size 6,316 Sqft
Acres 0.145
Property Description
Fantastic opportunity to enjoy the Island Life without having to cross the Causeway. This beautiful home sits on a pie shaped lot with its own boat slip. Downstairs there is ample covered entertainment areas, including a built in bar and storage in the garage for a golf cart or other accessories to enjoy the Island Life. Upstairs, there is a large deck with a hot tub. Inside you will be greeted by new flooring, updated electrical, new refrigerator and washer/dryer. The granite countertop kitchen is open to the living room and dining room for easy entertaining. There is a bedroom and guest bathroom on this floor. Through a new sliding barn door you will proceed up to the primary bedroom with a sitting room or office attached upstairs. The primary room has its own balcony with great views of Tiki. New roof in 2023! This property is ready for the next owner to start enjoying the Island Life right away.
Location
State TX
County Galveston
Area Tiki Island
Rooms
Bedroom Description 1 Bedroom Down - Not Primary BR,Primary Bed - 2nd Floor,Sitting Area
Other Rooms Kitchen/Dining Combo, Living Area - 1st Floor, Living/Dining Combo, Utility Room in House
Master Bathroom Primary Bath: Double Sinks, Primary Bath: Jetted Tub
Kitchen Kitchen open to Family Room
Interior
Interior Features Alarm System - Owned, Window Coverings, Dryer Included, Washer Included
Heating Central Electric
Cooling Central Electric
Flooring Tile, Vinyl Plank
Exterior
Exterior Feature Back Yard, Covered Patio/Deck, Patio/Deck, Porch, Spa/Hot Tub, Storage Shed
Parking Features Attached Garage
Garage Spaces 1.0
Garage Description Additional Parking, Double-Wide Driveway
Waterfront Description Canal Front,Concrete Bulkhead
Roof Type Composition
Street Surface Asphalt
Private Pool No
Building
Lot Description Waterfront
Faces North
Story 2
Foundation On Stilts
Lot Size Range 0 Up To 1/4 Acre
Sewer Public Sewer
Water Public Water
Structure Type Vinyl
New Construction No
Schools
Elementary Schools Hayley Elementary School (Texas City)
Middle Schools La Marque Middle School (Texas City)
High Schools La Marque High School (Texas City)
School District 52 - Texas City
Others
HOA Fee Include Grounds,Recreational Facilities
Senior Community No
Restrictions Deed Restrictions
Tax ID 7136-0000-0019-000
Ownership Full Ownership
Energy Description Ceiling Fans,Digital Program Thermostat,Storm Windows
Acceptable Financing Cash Sale, Conventional
Tax Rate 2.4912
Disclosures Sellers Disclosure
Listing Terms Cash Sale, Conventional
Financing Cash Sale,Conventional
Special Listing Condition Sellers Disclosure
Read Less
Want to know what your home might be worth? Contact us for a FREE valuation!

Our team is ready to help you sell your home for the highest possible price ASAP

Bought with Dynamic Home Pros, LLC

