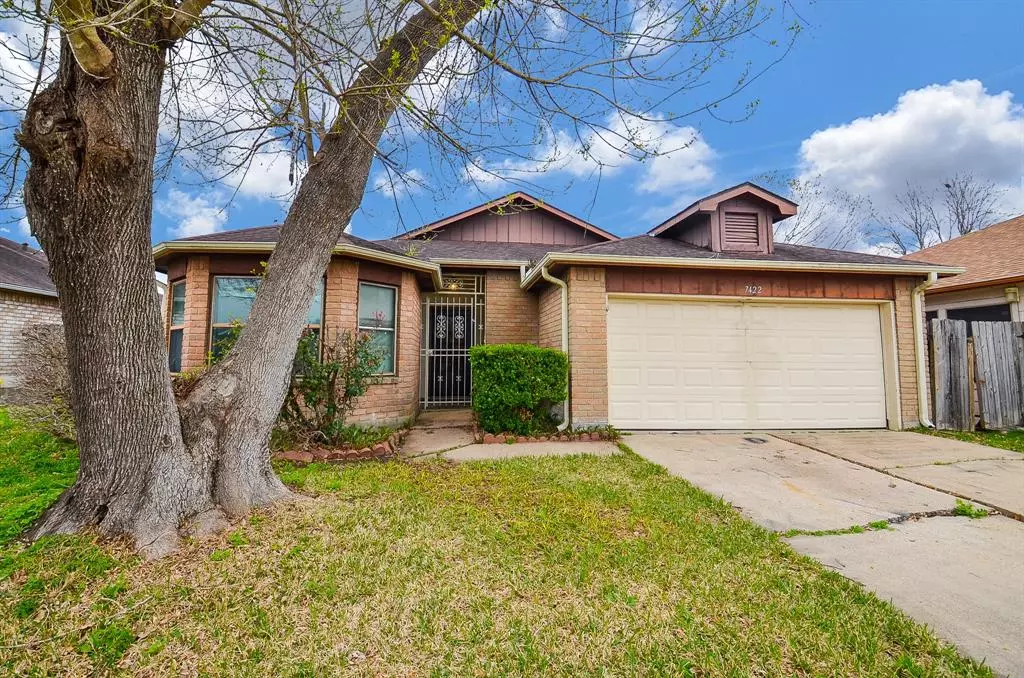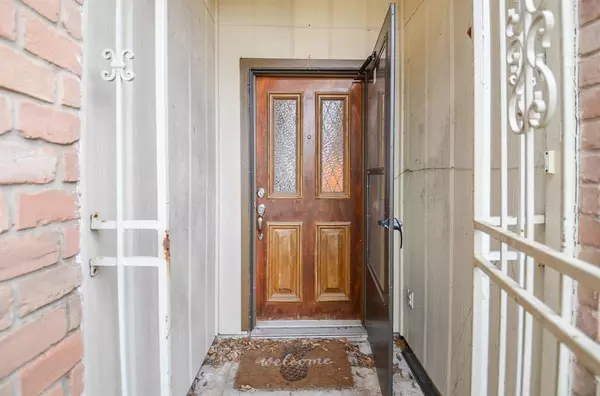$225,000
For more information regarding the value of a property, please contact us for a free consultation.
7422 Camporee LN Houston, TX 77083
3 Beds
2 Baths
1,523 SqFt
Key Details
Property Type Single Family Home
Listing Status Sold
Purchase Type For Sale
Square Footage 1,523 sqft
Price per Sqft $137
Subdivision Catalina Village
MLS Listing ID 9930351
Sold Date 04/30/24
Style Traditional
Bedrooms 3
Full Baths 2
HOA Fees $37/ann
HOA Y/N 1
Year Built 1983
Annual Tax Amount $4,925
Tax Year 2023
Lot Size 4,250 Sqft
Acres 0.0976
Property Description
Come see this great opportunity today! It boasts 3 bedrooms, 2 bathrooms, and a 2-car garage, all on one convenient level. With 1523 square feet of living space, it features mature trees and shrubs for added privacy and ambiance. Plus, enjoy the comfort of a newer HVAC system and ductwork installed in 2021, along with the energy-saving benefits of solar PV electric panels. Stay cozy with gas heating, cooking, and a fireplace, as well as a gas hot water heater. Inside, you'll find a spacious den with another fireplace, perfect for relaxing or entertaining. The kitchen and breakfast room offer ample space for meal prep and dining, while the primary suite includes a private bath with a luxurious soaking tub. Don't miss out on this charming home! Sola Panels included with the sales price
Location
State TX
County Harris
Area Alief
Rooms
Bedroom Description All Bedrooms Down,En-Suite Bath,Walk-In Closet
Other Rooms Family Room, Kitchen/Dining Combo, Utility Room in House
Master Bathroom Primary Bath: Tub/Shower Combo, Vanity Area
Kitchen Breakfast Bar, Pantry
Interior
Interior Features Fire/Smoke Alarm
Heating Central Gas, Solar Assisted
Cooling Central Electric
Flooring Carpet, Laminate
Fireplaces Number 1
Exterior
Exterior Feature Back Yard, Back Yard Fenced, Fully Fenced
Parking Features Attached Garage
Garage Spaces 2.0
Garage Description Double-Wide Driveway
Roof Type Composition
Street Surface Concrete
Private Pool No
Building
Lot Description Subdivision Lot
Faces North
Story 1
Foundation Slab
Lot Size Range 0 Up To 1/4 Acre
Water Water District
Structure Type Brick,Wood
New Construction No
Schools
Elementary Schools Liestman Elementary School
Middle Schools Killough Middle School
High Schools Aisd Draw
School District 2 - Alief
Others
Senior Community No
Restrictions Deed Restrictions
Tax ID 112-389-000-0052
Ownership Full Ownership
Energy Description Ceiling Fans,Insulation - Other
Acceptable Financing Cash Sale, Conventional, FHA, VA
Tax Rate 2.2332
Disclosures Sellers Disclosure
Listing Terms Cash Sale, Conventional, FHA, VA
Financing Cash Sale,Conventional,FHA,VA
Special Listing Condition Sellers Disclosure
Read Less
Want to know what your home might be worth? Contact us for a FREE valuation!

Our team is ready to help you sell your home for the highest possible price ASAP

Bought with LPT Realty, LLC





