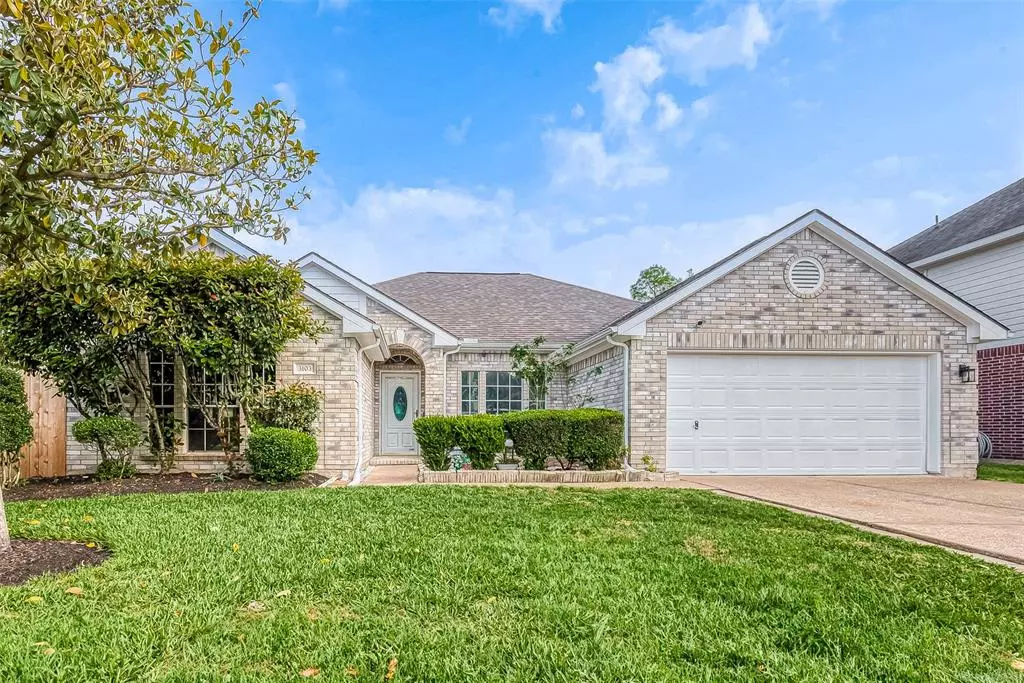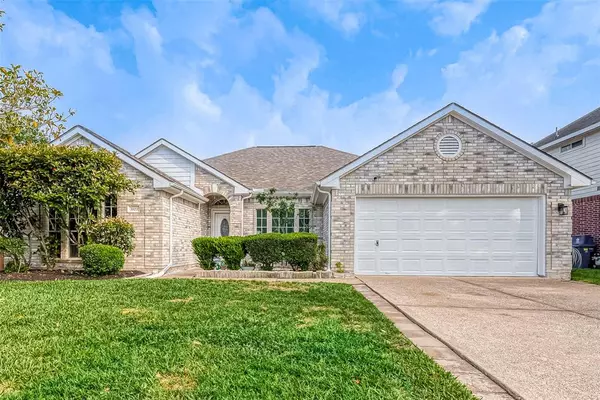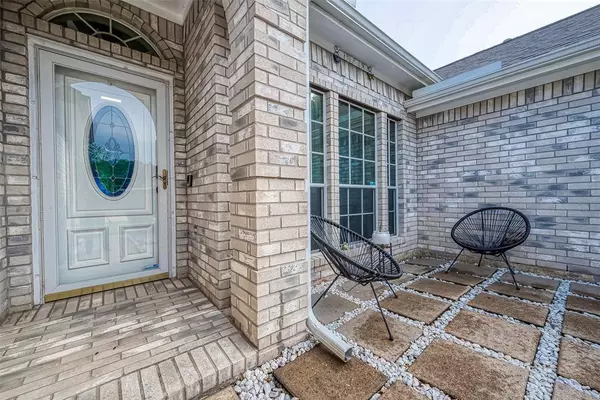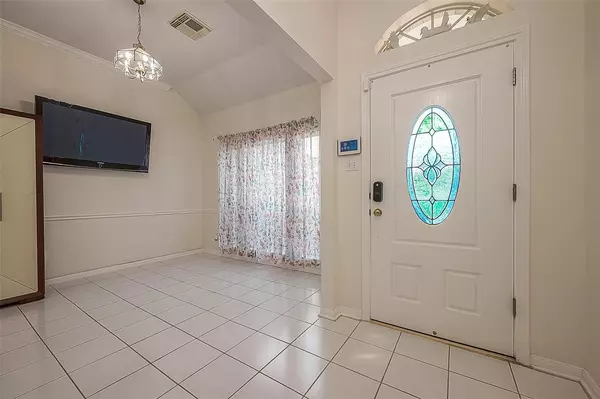$338,000
For more information regarding the value of a property, please contact us for a free consultation.
3103 Gatesbury North Drive DR Houston, TX 77082
3 Beds
2 Baths
1,807 SqFt
Key Details
Property Type Single Family Home
Listing Status Sold
Purchase Type For Sale
Square Footage 1,807 sqft
Price per Sqft $177
Subdivision Clayton Oaks
MLS Listing ID 16145532
Sold Date 05/08/24
Style Traditional
Bedrooms 3
Full Baths 2
HOA Fees $55/ann
HOA Y/N 1
Year Built 1995
Annual Tax Amount $5,351
Tax Year 2023
Lot Size 8,762 Sqft
Property Description
Crisp and Clean Residence. Well maintained open floor plan, Original Owners. Abundance of natural light. Upgrades and Updates: Central Heating, ventilation and A/C upgrade in May of 2021. Roof (30 year roof) and Gutters in July 2022. Generac Generator, Culligan Water Softener System whole house, Tile flooring throughout, Security tinted windows. Primary Suite Garden tub, separate shower and walk-in closet. Covered outdoor living area offers a year-round oasis for relaxing and entertaining, sit back and unwind. Oversized backyard with a private pet area must see to appreciate, added fans, fan switch and wall electrical socket. Driveway, sidewalk, backyard patio, Levelit treated concrete, garage floor sealant. Approximately 10 minutes from anywhere. The proximity of Clayton Oaks to Houston's Energy Corridor, business, parks, fields, recreation, dining and shopping.
Location
State TX
County Harris
Area Mission Bend Area
Rooms
Bedroom Description All Bedrooms Down,Split Plan
Other Rooms Breakfast Room, Family Room, Formal Dining
Master Bathroom Primary Bath: Double Sinks, Primary Bath: Separate Shower, Secondary Bath(s): Tub/Shower Combo
Den/Bedroom Plus 3
Kitchen Breakfast Bar, Pantry
Interior
Interior Features Alarm System - Owned, Fire/Smoke Alarm, High Ceiling, Water Softener - Owned
Heating Central Gas
Cooling Central Electric
Flooring Tile
Fireplaces Number 1
Fireplaces Type Gaslog Fireplace
Exterior
Exterior Feature Back Yard, Back Yard Fenced, Covered Patio/Deck, Fully Fenced, Sprinkler System
Parking Features Attached Garage
Garage Spaces 2.0
Garage Description Auto Garage Door Opener, Double-Wide Driveway
Roof Type Composition
Street Surface Concrete,Curbs,Gutters
Private Pool No
Building
Lot Description Subdivision Lot
Faces Northwest
Story 1
Foundation Slab
Lot Size Range 0 Up To 1/4 Acre
Builder Name Lennar
Sewer Public Sewer
Water Public Water
Structure Type Brick,Wood
New Construction No
Schools
Elementary Schools Holmquist Elementary School
Middle Schools Albright Middle School
High Schools Aisd Draw
School District 2 - Alief
Others
HOA Fee Include Grounds
Senior Community No
Restrictions Deed Restrictions
Tax ID 118-191-002-0043
Ownership Full Ownership
Energy Description Attic Fan,Ceiling Fans,Digital Program Thermostat,HVAC>13 SEER,Insulated/Low-E windows
Acceptable Financing Cash Sale, Conventional, FHA, VA
Tax Rate 2.0994
Disclosures Mud, Sellers Disclosure
Listing Terms Cash Sale, Conventional, FHA, VA
Financing Cash Sale,Conventional,FHA,VA
Special Listing Condition Mud, Sellers Disclosure
Read Less
Want to know what your home might be worth? Contact us for a FREE valuation!

Our team is ready to help you sell your home for the highest possible price ASAP

Bought with HomeSmart





