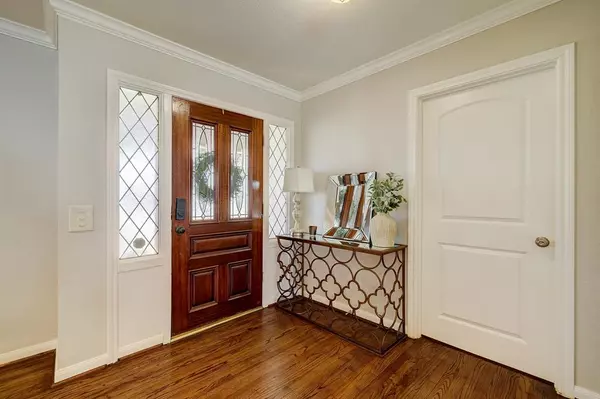$540,000
For more information regarding the value of a property, please contact us for a free consultation.
9022 Marlive LN Houston, TX 77025
3 Beds
2 Baths
1,978 SqFt
Key Details
Property Type Single Family Home
Listing Status Sold
Purchase Type For Sale
Square Footage 1,978 sqft
Price per Sqft $273
Subdivision Woodside Sec 01
MLS Listing ID 30597903
Sold Date 05/07/24
Style Traditional
Bedrooms 3
Full Baths 2
Year Built 1955
Annual Tax Amount $10,195
Tax Year 2023
Lot Size 7,430 Sqft
Acres 0.1706
Property Description
Charming one-story home on quiet tree-lined street in desirable Woodside/Knollwood Village area. Modern updates and classically styled, this open and bright home is perfect for inner loop living. Wonderful floor plan with 3 bedrooms, 2 bathrooms, open concept family room and dining room with a study. Updates include: original refurbished hardwood floors throughout, windows, doors, crown molding, recessed lighting, plantation shutters, hardware and fixtures. Spacious kitchen with large peninsula open to the family room, great storage, Quartzite counters, stainless appliances, under mount sink and window over looking the back yard. Large family room with built-in bookshelf and wall of doors/windows to courtyard patio. Exceptional curb appeal with covered front porch, mature trees and wrought iron driveway gate. Great back yard with paver patio, landscaping and grass with beautiful oak tree. Located just minutes to the Medical Center, Museum District, Downtown and University of Houston!
Location
State TX
County Harris
Area Knollwood/Woodside Area
Rooms
Bedroom Description All Bedrooms Down,En-Suite Bath,Primary Bed - 1st Floor,Walk-In Closet
Other Rooms Family Room, Formal Dining, Home Office/Study, Living Area - 1st Floor, Utility Room in House
Master Bathroom Primary Bath: Shower Only, Secondary Bath(s): Tub/Shower Combo
Den/Bedroom Plus 3
Kitchen Breakfast Bar, Kitchen open to Family Room, Pantry, Pots/Pans Drawers
Interior
Interior Features Crown Molding, Fire/Smoke Alarm, Formal Entry/Foyer, Window Coverings
Heating Central Gas
Cooling Central Electric
Flooring Marble Floors, Tile, Wood
Exterior
Exterior Feature Back Yard Fenced, Patio/Deck, Porch, Private Driveway
Parking Features Detached Garage
Garage Spaces 2.0
Roof Type Composition
Street Surface Concrete,Curbs,Gutters
Private Pool No
Building
Lot Description Subdivision Lot
Faces East
Story 1
Foundation Slab
Lot Size Range 0 Up To 1/4 Acre
Sewer Public Sewer
Water Public Water
Structure Type Brick,Wood
New Construction No
Schools
Elementary Schools Longfellow Elementary School (Houston)
Middle Schools Pershing Middle School
High Schools Bellaire High School
School District 27 - Houston
Others
Senior Community No
Restrictions Deed Restrictions
Tax ID 079-131-003-0013
Ownership Full Ownership
Energy Description Ceiling Fans,Digital Program Thermostat,Insulated Doors,Insulated/Low-E windows,Insulation - Batt
Acceptable Financing Cash Sale, Conventional, FHA, VA
Tax Rate 2.2019
Disclosures Sellers Disclosure
Listing Terms Cash Sale, Conventional, FHA, VA
Financing Cash Sale,Conventional,FHA,VA
Special Listing Condition Sellers Disclosure
Read Less
Want to know what your home might be worth? Contact us for a FREE valuation!

Our team is ready to help you sell your home for the highest possible price ASAP

Bought with Boulevard Realty





