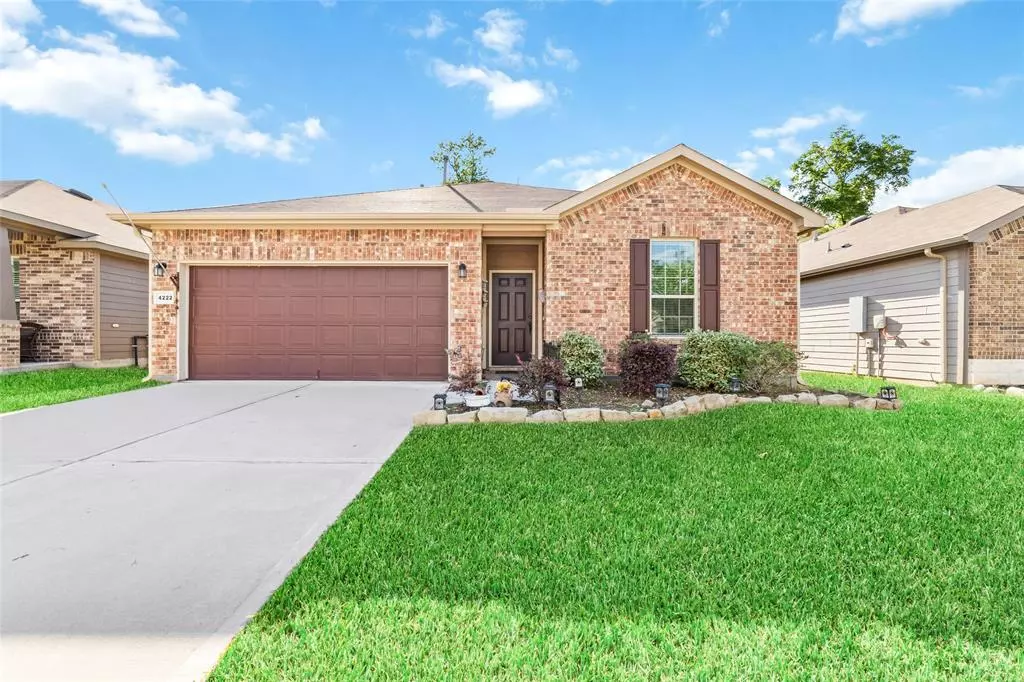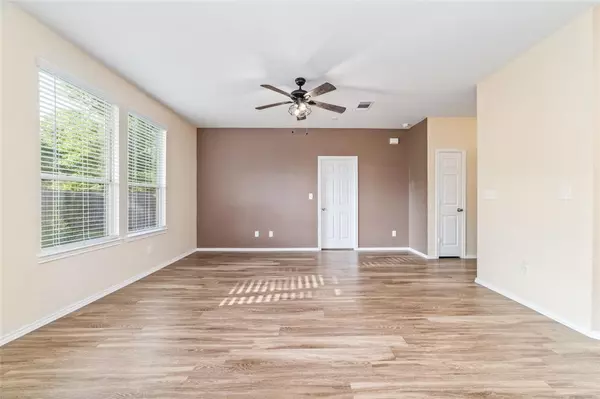$235,000
For more information regarding the value of a property, please contact us for a free consultation.
4222 Amber Ruse DR Conroe, TX 77304
3 Beds
2 Baths
1,230 SqFt
Key Details
Property Type Single Family Home
Listing Status Sold
Purchase Type For Sale
Square Footage 1,230 sqft
Price per Sqft $191
Subdivision The Woods Of Conroe 03
MLS Listing ID 55901487
Sold Date 05/14/24
Style Traditional
Bedrooms 3
Full Baths 2
HOA Fees $37/ann
HOA Y/N 1
Year Built 2019
Annual Tax Amount $5,625
Tax Year 2023
Lot Size 6,236 Sqft
Acres 0.1432
Property Description
Welcome to this beautifully maintained home built in 2019 with thoughtful upgrades made by the current owner. As you step inside, you'll notice the attention to detail with all light fixtures and ceiling fans updated. The main living areas boast laminate flooring, offering durability and easy maintenance. This charming residence features 3 bedrooms and 2 bathrooms, with one of the bedrooms currently utilized as an office space but easily convertible into a third bedroom to suit your needs. The kitchen is the heart of the home, complete with an island for additional workspace. Step outside to discover the backyard, where the owner installed a shed with a paved sitting area, perfect for enjoying outdoor gatherings or simply unwinding after a long day. Conveniently located just minutes away from downtown Conroe and Lake Conroe. Additionally, the community features sidewalks, a kids' playground, and a picnic area.
Location
State TX
County Montgomery
Area Lake Conroe Area
Rooms
Bedroom Description All Bedrooms Down,En-Suite Bath,Primary Bed - 1st Floor,Walk-In Closet
Other Rooms Family Room, Kitchen/Dining Combo, Living Area - 1st Floor, Utility Room in House
Master Bathroom Primary Bath: Tub/Shower Combo, Secondary Bath(s): Tub/Shower Combo
Den/Bedroom Plus 3
Kitchen Island w/o Cooktop, Kitchen open to Family Room, Pantry
Interior
Interior Features Dryer Included, Fire/Smoke Alarm, Refrigerator Included, Washer Included
Heating Central Gas
Cooling Central Electric
Flooring Carpet, Vinyl Plank
Exterior
Exterior Feature Back Yard, Back Yard Fenced, Covered Patio/Deck, Fully Fenced, Patio/Deck, Sprinkler System, Storage Shed
Parking Features Attached Garage, Oversized Garage
Garage Spaces 1.0
Garage Description Auto Garage Door Opener, Double-Wide Driveway
Roof Type Composition
Street Surface Concrete,Curbs,Gutters
Private Pool No
Building
Lot Description Cleared, Subdivision Lot
Faces East
Story 1
Foundation Slab
Lot Size Range 0 Up To 1/4 Acre
Builder Name Centex
Water Water District
Structure Type Brick,Cement Board
New Construction No
Schools
Elementary Schools Gordon Reed Elementary School
Middle Schools Peet Junior High School
High Schools Conroe High School
School District 11 - Conroe
Others
Senior Community No
Restrictions Deed Restrictions
Tax ID 9744-03-05500
Ownership Full Ownership
Energy Description Ceiling Fans,Digital Program Thermostat,HVAC>13 SEER,Insulated/Low-E windows,Radiant Attic Barrier
Acceptable Financing Cash Sale, Conventional, FHA, Investor, VA
Tax Rate 2.9163
Disclosures Mud, Sellers Disclosure
Listing Terms Cash Sale, Conventional, FHA, Investor, VA
Financing Cash Sale,Conventional,FHA,Investor,VA
Special Listing Condition Mud, Sellers Disclosure
Read Less
Want to know what your home might be worth? Contact us for a FREE valuation!

Our team is ready to help you sell your home for the highest possible price ASAP

Bought with Red Door Realty & Associates






