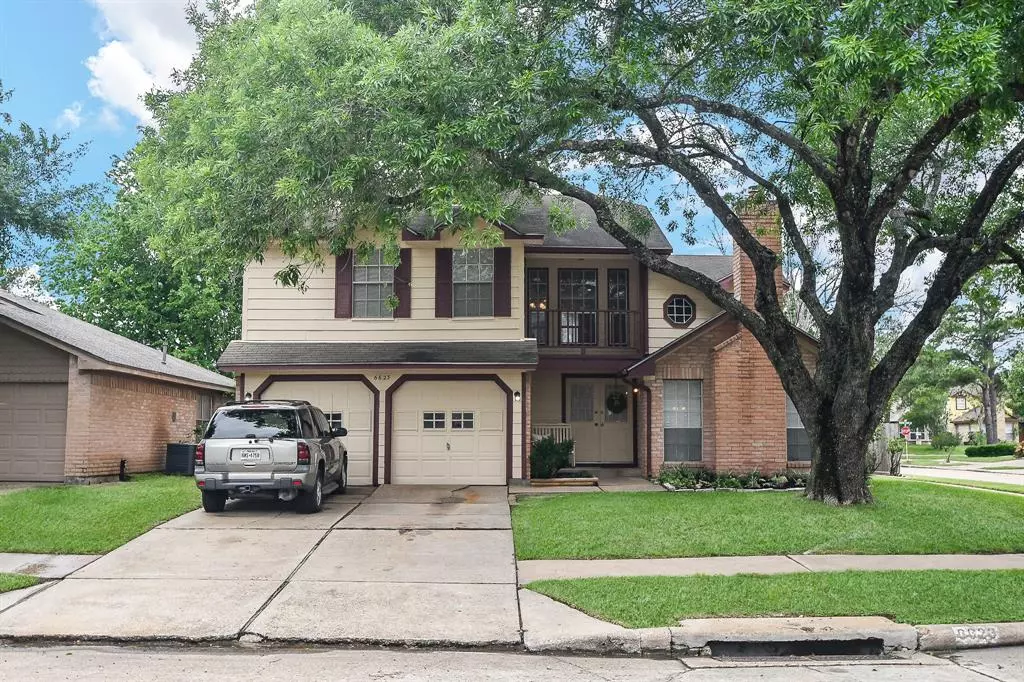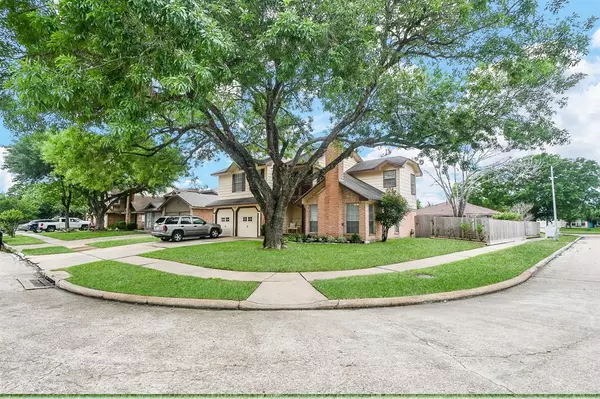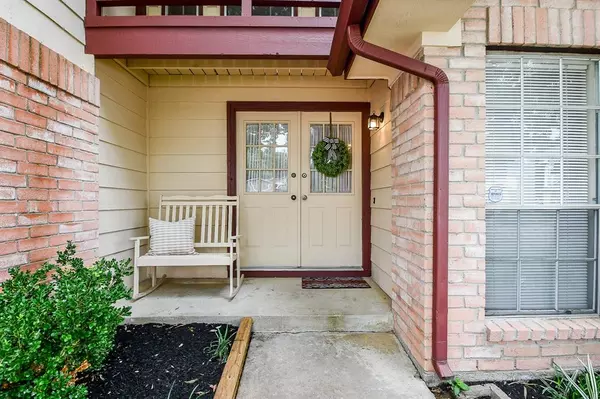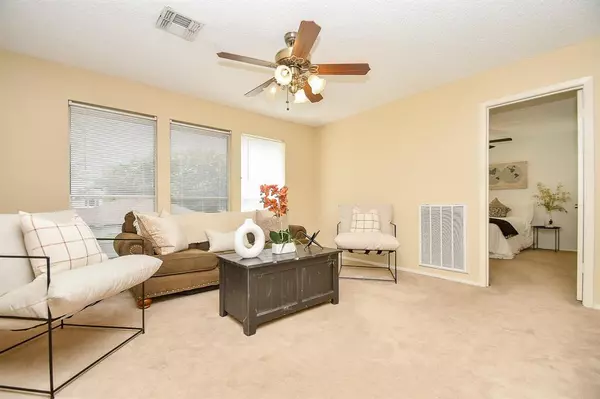$260,000
For more information regarding the value of a property, please contact us for a free consultation.
6623 Cove Lake DR Katy, TX 77449
3 Beds
2.1 Baths
1,950 SqFt
Key Details
Property Type Single Family Home
Listing Status Sold
Purchase Type For Sale
Square Footage 1,950 sqft
Price per Sqft $133
Subdivision Settlers Village Sec 02
MLS Listing ID 66106724
Sold Date 05/20/24
Style Traditional
Bedrooms 3
Full Baths 2
Half Baths 1
HOA Fees $34/ann
HOA Y/N 1
Year Built 1984
Annual Tax Amount $5,261
Tax Year 2022
Lot Size 7,700 Sqft
Acres 0.1768
Property Description
Step into your new home! This three-bedroom, two-and-a-half-bathroom house is situated on a corner lot, providing a spacious yard for fun and entertaining. The property boasts a recently installed fence, modernized kitchen cabinets, a sizable pantry, updated plumbing, updated electrical and a new sewer line. Abundant natural light floods every room through the large windows giving each room a light and bright feeling. All three bedrooms are located upstairs, as well as a game room, allowing you to entertain guests downstairs without having to make your beds upstairs. The location is ideal for commuters using 99/The Grand Parkway and offers the perfect balance of low HOA fees and low taxes, making it an ideal place to call home. Come see it for yourself!
Location
State TX
County Harris
Area Bear Creek South
Rooms
Bedroom Description All Bedrooms Up,En-Suite Bath,Walk-In Closet
Other Rooms 1 Living Area, Breakfast Room, Formal Dining, Gameroom Up, Living Area - 1st Floor, Utility Room in Garage
Master Bathroom Half Bath, Primary Bath: Double Sinks, Primary Bath: Tub/Shower Combo, Secondary Bath(s): Tub/Shower Combo, Vanity Area
Kitchen Pantry
Interior
Interior Features Fire/Smoke Alarm, Formal Entry/Foyer, Refrigerator Included, Window Coverings
Heating Central Gas
Cooling Central Electric
Flooring Carpet, Tile
Fireplaces Number 1
Fireplaces Type Gaslog Fireplace
Exterior
Exterior Feature Back Yard, Back Yard Fenced
Parking Features Attached Garage
Garage Spaces 2.0
Garage Description Double-Wide Driveway
Roof Type Composition
Street Surface Concrete,Curbs
Private Pool No
Building
Lot Description Corner
Story 2
Foundation Slab
Lot Size Range 0 Up To 1/4 Acre
Water Water District
Structure Type Brick,Cement Board
New Construction No
Schools
Elementary Schools Walker Elementary School (Cypress-Fairbanks)
Middle Schools Rowe Middle School
High Schools Cypress Park High School
School District 13 - Cypress-Fairbanks
Others
HOA Fee Include Grounds,Recreational Facilities
Senior Community No
Restrictions Deed Restrictions
Tax ID 113-169-012-0060
Energy Description Ceiling Fans,Insulated Doors
Acceptable Financing Cash Sale, Conventional, Investor
Tax Rate 2.6781
Disclosures Mud, Sellers Disclosure
Listing Terms Cash Sale, Conventional, Investor
Financing Cash Sale,Conventional,Investor
Special Listing Condition Mud, Sellers Disclosure
Read Less
Want to know what your home might be worth? Contact us for a FREE valuation!

Our team is ready to help you sell your home for the highest possible price ASAP

Bought with Keller Williams Houston Central






