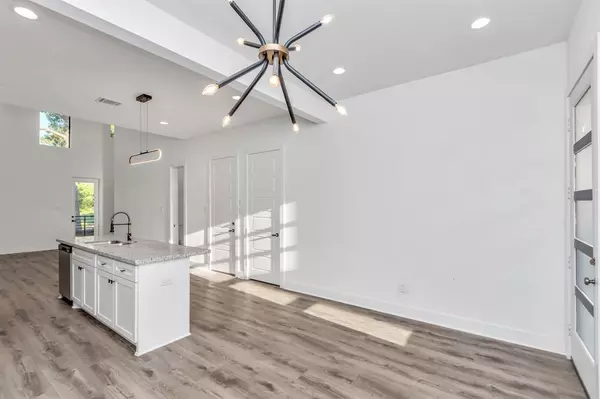$389,990
For more information regarding the value of a property, please contact us for a free consultation.
5613 Savyon DR Houston, TX 77091
3 Beds
2.1 Baths
2,150 SqFt
Key Details
Property Type Single Family Home
Listing Status Sold
Purchase Type For Sale
Square Footage 2,150 sqft
Price per Sqft $182
Subdivision Green Oak Estates
MLS Listing ID 57617660
Sold Date 05/23/24
Style Contemporary/Modern
Bedrooms 3
Full Baths 2
Half Baths 1
HOA Fees $100/ann
HOA Y/N 1
Year Built 2023
Annual Tax Amount $1,160
Tax Year 2022
Lot Size 2,969 Sqft
Acres 0.0682
Property Description
Welcome to Green Oak Estates, boasting 25 gorgeous new construction homes mere minutes from the Galleria, Houston Heights, and Downtown Houston. These homes feature 3-4 bedrooms and 2.5-3 bathrooms, with each detail thoughtfully designed and modern finishes throughout. On the first floor, you'll discover the fourth bedroom, perfect for accommodating guests or creating a home office/study space. As you step inside, you'll be welcomed by an inviting open-concept kitchen and living area, ideal for entertaining guests or relaxing with family. The primary bathroom exudes luxury, showcasing a shower, garden tub, double sink, and vanity. Additionally, the primary closet provides ample storage space for all your belongings. The community's prime location offers close proximity to inner-city living and direct access to the 45, 610, and I10 freeways. Guest parking provides convenience for visitors.The community is pet-friendly and has never experienced flooding.
Location
State TX
County Harris
Area Northwest Houston
Rooms
Bedroom Description En-Suite Bath,Primary Bed - 1st Floor,Walk-In Closet
Other Rooms Formal Dining, Formal Living, Gameroom Up, Living Area - 1st Floor
Master Bathroom Primary Bath: Double Sinks
Interior
Interior Features Balcony, High Ceiling
Heating Central Gas
Cooling Central Electric
Flooring Vinyl Plank
Exterior
Exterior Feature Fully Fenced, Porch
Parking Features Attached Garage
Garage Spaces 2.0
Roof Type Wood Shingle
Accessibility Automatic Gate
Private Pool No
Building
Lot Description Subdivision Lot
Story 2
Foundation Slab
Lot Size Range 0 Up To 1/4 Acre
Builder Name Spring W Homes
Sewer Public Sewer
Water Public Water
Structure Type Vinyl,Wood
New Construction Yes
Schools
Elementary Schools Smith Elementary School (Houston)
Middle Schools Black Middle School
High Schools Scarborough High School
School District 27 - Houston
Others
HOA Fee Include Grounds,Limited Access Gates,Other
Senior Community No
Restrictions Deed Restrictions
Tax ID 140-813-001-0006
Acceptable Financing Cash Sale, Conventional, FHA, VA
Tax Rate 2.2019
Disclosures No Disclosures
Listing Terms Cash Sale, Conventional, FHA, VA
Financing Cash Sale,Conventional,FHA,VA
Special Listing Condition No Disclosures
Read Less
Want to know what your home might be worth? Contact us for a FREE valuation!

Our team is ready to help you sell your home for the highest possible price ASAP

Bought with CB&A, Realtors-Katy






