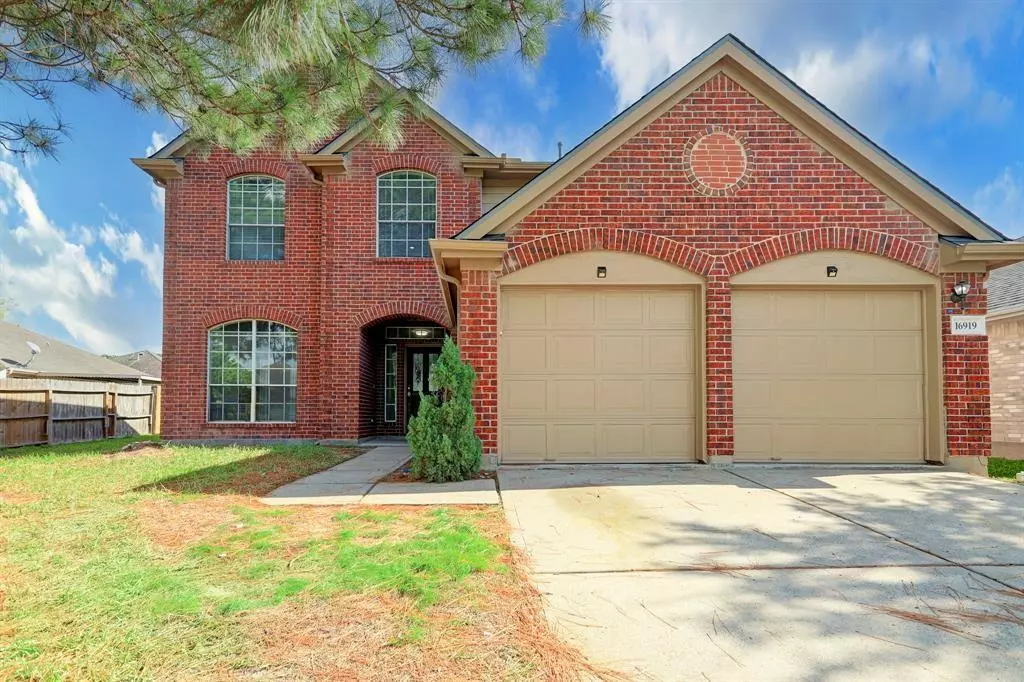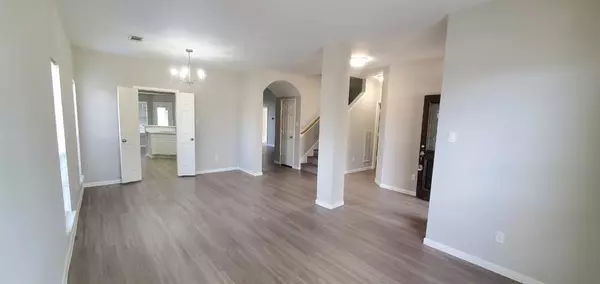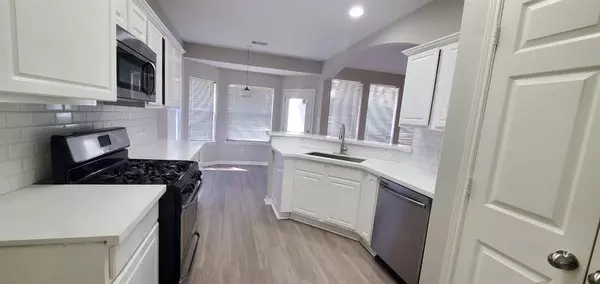$385,000
For more information regarding the value of a property, please contact us for a free consultation.
16919 Fairway Glen LN Sugar Land, TX 77498
4 Beds
2.1 Baths
2,468 SqFt
Key Details
Property Type Single Family Home
Listing Status Sold
Purchase Type For Sale
Square Footage 2,468 sqft
Price per Sqft $145
Subdivision Summerfield Sec 6
MLS Listing ID 81452193
Sold Date 05/24/24
Style Traditional
Bedrooms 4
Full Baths 2
Half Baths 1
HOA Fees $40/ann
HOA Y/N 1
Year Built 1999
Annual Tax Amount $7,760
Tax Year 2023
Lot Size 7,071 Sqft
Acres 0.1623
Property Description
A BEAUTIFUL 2 Story, 4 beds, 2.5 Bath Totally RENOVATED Home. Huge game room on 2nd Floor. NEW Stainless-Steel Microwave, Dishwasher & Stove are Included. In & Out all NEW Fresh Paint, New ROOF (2022), Beautiful custom Tiles, Laminating wood floor. All New Light Fixtures. Totally CUSTOM Kitchen with White Cabinets, Granite Countertop. It is Absolutely GORGEOUS Inside! Fire Place. Huge Back Yard for beautiful gardening or a privet pool. The House looks absolutely AMAZING! Zoned to highly acclaimed Austin High and FBISD schools. few blocks distance to elementary school. Walking distance to the community pool, tennis courts, walking trails and Park. Quick access to mall, Superstores and good restaurants. What a location, Close to FM1464, Hwy6, Hwy 99 and Hwy 90. NEVER FLOODED per seller! Take a look, YOU WILL LOVE IT !! Schedule a showing today.
Location
State TX
County Fort Bend
Area Sugar Land West
Rooms
Bedroom Description Primary Bed - 1st Floor
Other Rooms 1 Living Area, Den, Family Room, Formal Dining, Formal Living, Gameroom Up, Living Area - 1st Floor, Utility Room in House
Master Bathroom Hollywood Bath, Primary Bath: Double Sinks, Primary Bath: Jetted Tub, Primary Bath: Separate Shower
Kitchen Pantry
Interior
Interior Features Fire/Smoke Alarm, High Ceiling, Prewired for Alarm System, Refrigerator Included, Washer Included
Heating Central Gas
Cooling Central Electric
Flooring Tile, Vinyl Plank
Fireplaces Number 2
Exterior
Exterior Feature Back Yard, Back Yard Fenced, Fully Fenced
Parking Features Attached Garage
Garage Spaces 2.0
Garage Description Additional Parking, Auto Garage Door Opener, Double-Wide Driveway
Roof Type Composition
Street Surface Concrete
Private Pool No
Building
Lot Description Subdivision Lot
Story 2
Foundation Slab
Lot Size Range 0 Up To 1/4 Acre
Sewer Public Sewer
Water Public Water
Structure Type Brick,Cement Board,Vinyl,Wood
New Construction No
Schools
Elementary Schools Oyster Creek Elementary School
Middle Schools Garcia Middle School (Fort Bend)
High Schools Austin High School (Fort Bend)
School District 19 - Fort Bend
Others
HOA Fee Include Clubhouse
Senior Community No
Restrictions Restricted
Tax ID 8283-06-002-0070-907
Ownership Full Ownership
Energy Description Attic Fan,Attic Vents,Ceiling Fans,Digital Program Thermostat
Acceptable Financing Cash Sale, Conventional, FHA, Investor, Other, VA
Tax Rate 2.3683
Disclosures Mud, Sellers Disclosure
Listing Terms Cash Sale, Conventional, FHA, Investor, Other, VA
Financing Cash Sale,Conventional,FHA,Investor,Other,VA
Special Listing Condition Mud, Sellers Disclosure
Read Less
Want to know what your home might be worth? Contact us for a FREE valuation!

Our team is ready to help you sell your home for the highest possible price ASAP

Bought with HomeSmart





