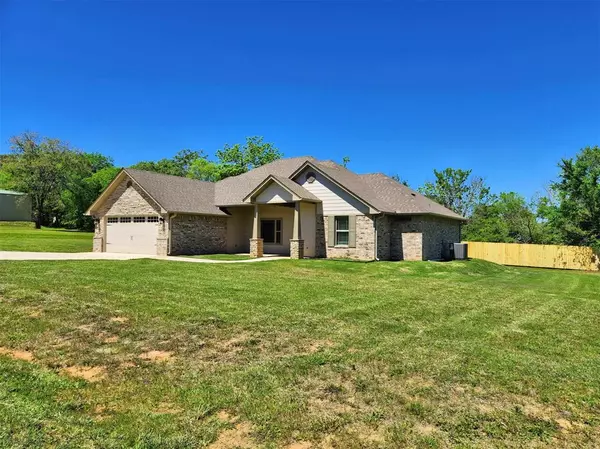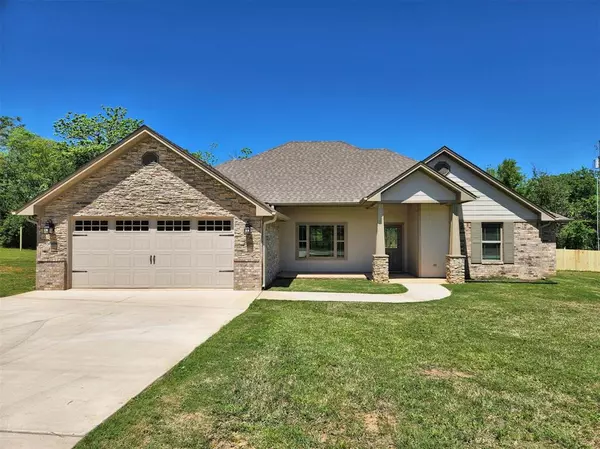$319,000
For more information regarding the value of a property, please contact us for a free consultation.
249 An County Road 308 Frankston, TX 75763
3 Beds
2 Baths
1,600 SqFt
Key Details
Property Type Single Family Home
Listing Status Sold
Purchase Type For Sale
Square Footage 1,600 sqft
Price per Sqft $202
Subdivision Rural
MLS Listing ID 41324907
Sold Date 05/28/24
Style Traditional
Bedrooms 3
Full Baths 2
Year Built 2023
Annual Tax Amount $1,429
Tax Year 2023
Lot Size 0.501 Acres
Acres 0.501
Property Description
Great quality new construction home near Lake Palestine! With approximately 1600 sq. ft., this 3 bedroom, 2 bath home with a 2 car garage, has an open concept living, dining, & kitchen with luxury vinyl wood look flooring, raised ceiling in living area & tray ceilings in bedrooms. Bathrooms have tile & the bedrooms have carpet. Builder provides features & details typically found in custom homes - generous trim & molding, kitchen with granite counters, stained cabinetry, pantry with pull out drawers & soft close cabinet doors. Hardie siding, stone & brick gives great curb appeal plus easy maintenance! You will appreciate the concrete drive & sidewalk leading to front porch, accented with cedar columns. Situated on a large .501 acre lot! Frankston School district. The half-acre lot next door is also available for purchase if you want to build an extra garage, workshop, RV storage, or just to have the extra space! Builder is adding wood privacy fence along the rear property line.
Location
State TX
County Anderson
Area Frankston
Rooms
Bedroom Description All Bedrooms Down,En-Suite Bath,Sitting Area,Walk-In Closet
Other Rooms 1 Living Area, Den, Kitchen/Dining Combo, Living/Dining Combo, Utility Room in House
Master Bathroom Primary Bath: Double Sinks, Primary Bath: Separate Shower, Primary Bath: Soaking Tub, Secondary Bath(s): Separate Shower, Vanity Area
Kitchen Breakfast Bar, Kitchen open to Family Room, Pantry
Interior
Heating Central Electric
Cooling Central Electric
Flooring Carpet, Tile, Vinyl Plank
Exterior
Exterior Feature Back Yard, Covered Patio/Deck, Side Yard
Garage Attached Garage
Garage Spaces 2.0
Garage Description Auto Garage Door Opener
Roof Type Composition
Street Surface Asphalt
Private Pool No
Building
Lot Description Cleared, Subdivision Lot
Faces South
Story 1
Foundation Slab
Lot Size Range 1/2 Up to 1 Acre
Builder Name Lelon Burris
Water Aerobic, Public Water
Structure Type Brick,Cement Board,Wood
New Construction Yes
Schools
Elementary Schools Frankston Elementary School
Middle Schools Frankston Middle School
High Schools Frankston High School
School District 67 - Frankston
Others
Senior Community No
Restrictions Deed Restrictions
Tax ID R857248
Energy Description Ceiling Fans,Digital Program Thermostat,Insulation - Other,Storm Windows
Acceptable Financing Cash Sale, Conventional, FHA, VA
Tax Rate 1.5564
Disclosures Other Disclosures
Listing Terms Cash Sale, Conventional, FHA, VA
Financing Cash Sale,Conventional,FHA,VA
Special Listing Condition Other Disclosures
Read Less
Want to know what your home might be worth? Contact us for a FREE valuation!

Our team is ready to help you sell your home for the highest possible price ASAP

Bought with Houston Association of REALTORS






