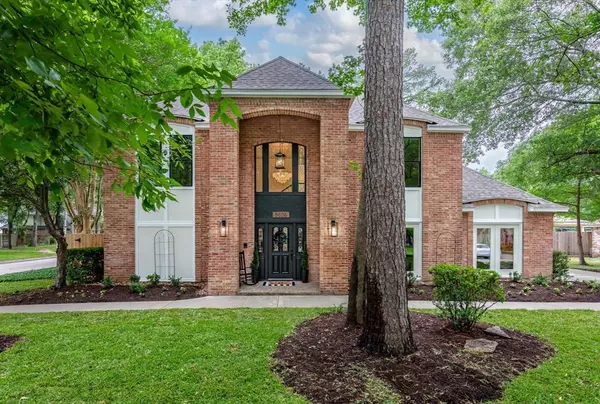$725,000
For more information regarding the value of a property, please contact us for a free consultation.
5006 Middle Falls DR Houston, TX 77345
4 Beds
3.2 Baths
3,363 SqFt
Key Details
Property Type Single Family Home
Listing Status Sold
Purchase Type For Sale
Square Footage 3,363 sqft
Price per Sqft $215
Subdivision Fosters Mill Village Sec 02
MLS Listing ID 57661234
Sold Date 06/03/24
Style Traditional
Bedrooms 4
Full Baths 3
Half Baths 2
HOA Fees $41/ann
Year Built 1983
Annual Tax Amount $7,127
Tax Year 2023
Lot Size 0.299 Acres
Acres 0.2992
Property Description
STUNNING blend of modern/contemporary w/ALL the designer touches on HUGE lot w/refinished pool/spa in coveted Fosters Mill Golf Course Community! A++ curb appeal on mature tree lined street w/high elevated home over street level. GRAND 18+ ft entry w/refinished stairs, wrought iron balusters, pictureframe moulding, & designer chandelier. PRESIDENTIAL sized front office w/custom woodwork & street view w/natural light. Open living room w/crown moulding, accented gaslog fireplace w/custom mantel, French doors to courtyard/pool area. TOTALLY remodeled kitchen w/MASSIVE butlers panty to double the kitchen size. Kit feats quartz countertops, lrg peninsula for entertaining, 36" range, pot filler, counter backsplash, pocket doors to butlers panty. Dining rm off kitchen that you will actually use...tons of natural light! 1st floor prim suite w/resort style bathrm feat dbl closets/spa like shower/14+ foot length vanity area! Fantastic upstairs layout w/gamerm, 3 lrg bedrm, custom bathrms!
Location
State TX
County Harris
Area Kingwood East
Rooms
Bedroom Description En-Suite Bath,Primary Bed - 1st Floor,Sitting Area,Walk-In Closet
Other Rooms Formal Dining, Formal Living, Gameroom Up, Home Office/Study, Living Area - 1st Floor, Utility Room in House
Master Bathroom Half Bath, Primary Bath: Shower Only, Secondary Bath(s): Double Sinks, Secondary Bath(s): Tub/Shower Combo, Vanity Area
Kitchen Breakfast Bar, Butler Pantry, Kitchen open to Family Room, Pantry, Pot Filler, Pots/Pans Drawers, Soft Closing Cabinets, Soft Closing Drawers, Walk-in Pantry
Interior
Interior Features Crown Molding, Dry Bar, Fire/Smoke Alarm, Formal Entry/Foyer, High Ceiling, Refrigerator Included, Spa/Hot Tub
Heating Central Gas
Cooling Central Electric
Flooring Carpet, Tile
Fireplaces Number 1
Fireplaces Type Gas Connections, Gaslog Fireplace
Exterior
Exterior Feature Back Yard, Back Yard Fenced, Covered Patio/Deck, Patio/Deck, Porch, Private Driveway, Side Yard, Spa/Hot Tub, Sprinkler System
Garage Attached Garage, Oversized Garage
Garage Spaces 2.0
Garage Description Additional Parking, Single-Wide Driveway
Pool Gunite, Heated, In Ground
Roof Type Composition
Street Surface Concrete,Curbs,Gutters
Private Pool Yes
Building
Lot Description Cleared, In Golf Course Community, Subdivision Lot, Wooded
Faces Northeast
Story 2
Foundation Slab
Lot Size Range 1/4 Up to 1/2 Acre
Water Water District
Structure Type Brick,Cement Board
New Construction No
Schools
Elementary Schools Deerwood Elementary School
Middle Schools Riverwood Middle School
High Schools Kingwood High School
School District 29 - Humble
Others
HOA Fee Include Grounds,Recreational Facilities
Senior Community No
Restrictions Deed Restrictions
Tax ID 114-957-018-0017
Energy Description Attic Vents,Ceiling Fans,Digital Program Thermostat,High-Efficiency HVAC,HVAC>13 SEER,Insulated Doors,Insulated/Low-E windows,Insulation - Blown Fiberglass,Other Energy Features
Acceptable Financing Cash Sale, Conventional, FHA, Investor, Seller to Contribute to Buyer's Closing Costs, VA
Tax Rate 2.2694
Disclosures Sellers Disclosure
Listing Terms Cash Sale, Conventional, FHA, Investor, Seller to Contribute to Buyer's Closing Costs, VA
Financing Cash Sale,Conventional,FHA,Investor,Seller to Contribute to Buyer's Closing Costs,VA
Special Listing Condition Sellers Disclosure
Read Less
Want to know what your home might be worth? Contact us for a FREE valuation!

Our team is ready to help you sell your home for the highest possible price ASAP

Bought with Jane Byrd Properties INTL.






