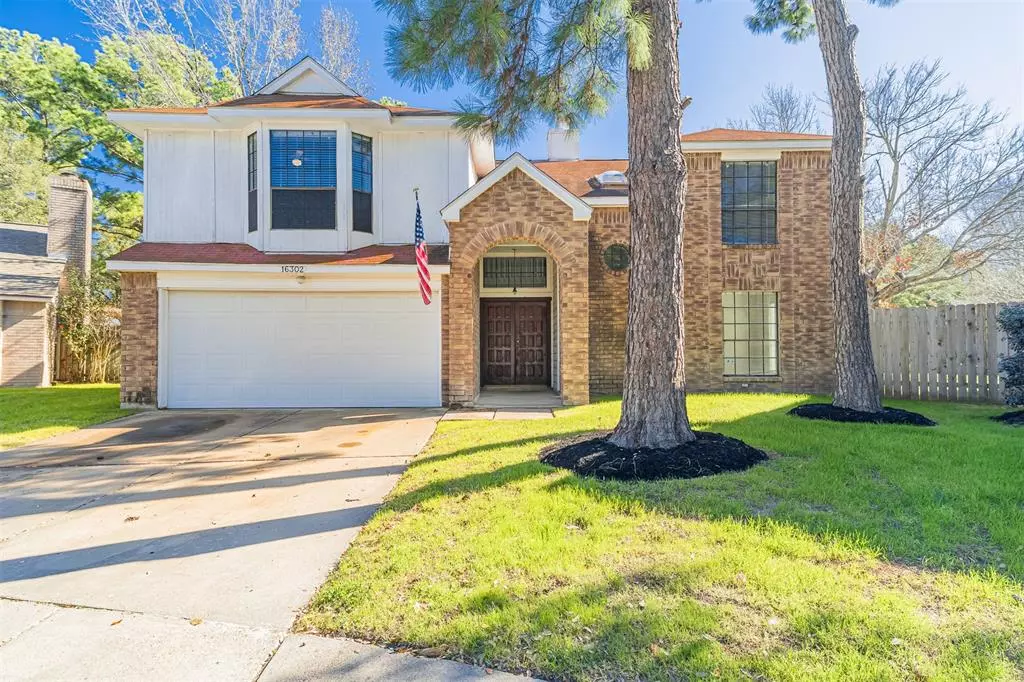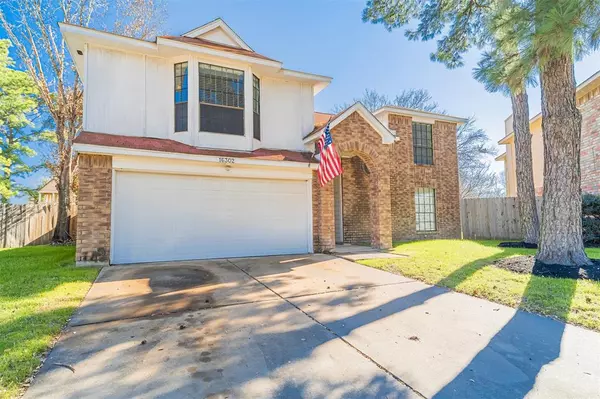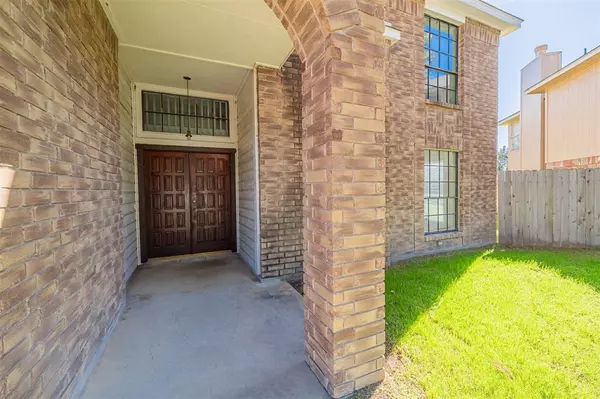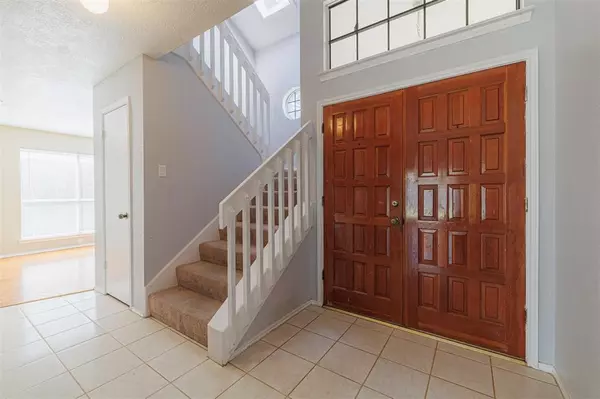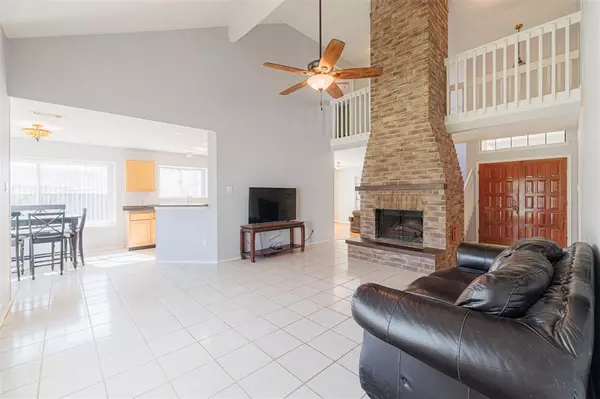$299,900
For more information regarding the value of a property, please contact us for a free consultation.
16302 Chimneystone DR Houston, TX 77095
4 Beds
2.1 Baths
2,302 SqFt
Key Details
Property Type Single Family Home
Listing Status Sold
Purchase Type For Sale
Square Footage 2,302 sqft
Price per Sqft $130
Subdivision Wheatstone Village
MLS Listing ID 70325114
Sold Date 05/31/24
Style Traditional
Bedrooms 4
Full Baths 2
Half Baths 1
HOA Fees $66/ann
HOA Y/N 1
Year Built 1986
Annual Tax Amount $6,232
Tax Year 2023
Lot Size 7,413 Sqft
Acres 0.1702
Property Description
Welcome to this charming 2-story, 4-bedroom home located in the Copperfield area. Situated on a spacious lot with no back neighbors providing you privacy. Step inside to a charming formal dining room adjacent to the kitchen, boasting gas cooking, stainless steel appliances & a raised breakfast bar. The adjacent breakfast room provides a cozy spot for casual dining. The highlight of the home is the inviting 2-story family room with a brick surround gas fireplace, perfect for gatherings & relaxation. The primary suite, located downstairs, has wood flooring, high ceilings & an en-suite bath w/double sinks, separate shower, and a garden tub. Upstairs, 3 additional bedrooms & a full bath offer ample space for family & guests. Outside, the large backyard awaits your personal touch, providing endless possibilities for outdoor enjoyment. Enjoy the convenience of easy access to nearby stores, restaurants & major thoroughfares. Don't miss the opportunity to make this your forever home!
Location
State TX
County Harris
Area Copperfield Area
Rooms
Bedroom Description En-Suite Bath,Primary Bed - 1st Floor,Walk-In Closet
Other Rooms Breakfast Room, Family Room, Formal Dining, Utility Room in House
Master Bathroom Primary Bath: Double Sinks, Primary Bath: Separate Shower, Primary Bath: Soaking Tub, Secondary Bath(s): Tub/Shower Combo
Kitchen Breakfast Bar, Pantry
Interior
Interior Features High Ceiling, Window Coverings
Heating Central Gas, Zoned
Cooling Central Electric, Zoned
Flooring Carpet, Tile, Wood
Fireplaces Number 1
Fireplaces Type Gas Connections, Gaslog Fireplace
Exterior
Exterior Feature Back Yard, Back Yard Fenced, Patio/Deck
Parking Features Attached Garage
Garage Spaces 2.0
Roof Type Composition
Street Surface Concrete,Curbs,Gutters
Private Pool No
Building
Lot Description Subdivision Lot
Faces Southwest
Story 2
Foundation Slab
Lot Size Range 0 Up To 1/4 Acre
Water Water District
Structure Type Brick,Cement Board
New Construction No
Schools
Elementary Schools Lowery Elementary School
Middle Schools Aragon Middle School
High Schools Langham Creek High School
School District 13 - Cypress-Fairbanks
Others
Senior Community No
Restrictions Deed Restrictions
Tax ID 116-239-003-0011
Energy Description Ceiling Fans
Acceptable Financing Cash Sale, Conventional, FHA, VA
Tax Rate 2.4581
Disclosures Mud, Sellers Disclosure
Listing Terms Cash Sale, Conventional, FHA, VA
Financing Cash Sale,Conventional,FHA,VA
Special Listing Condition Mud, Sellers Disclosure
Read Less
Want to know what your home might be worth? Contact us for a FREE valuation!

Our team is ready to help you sell your home for the highest possible price ASAP

Bought with JLA Realty


