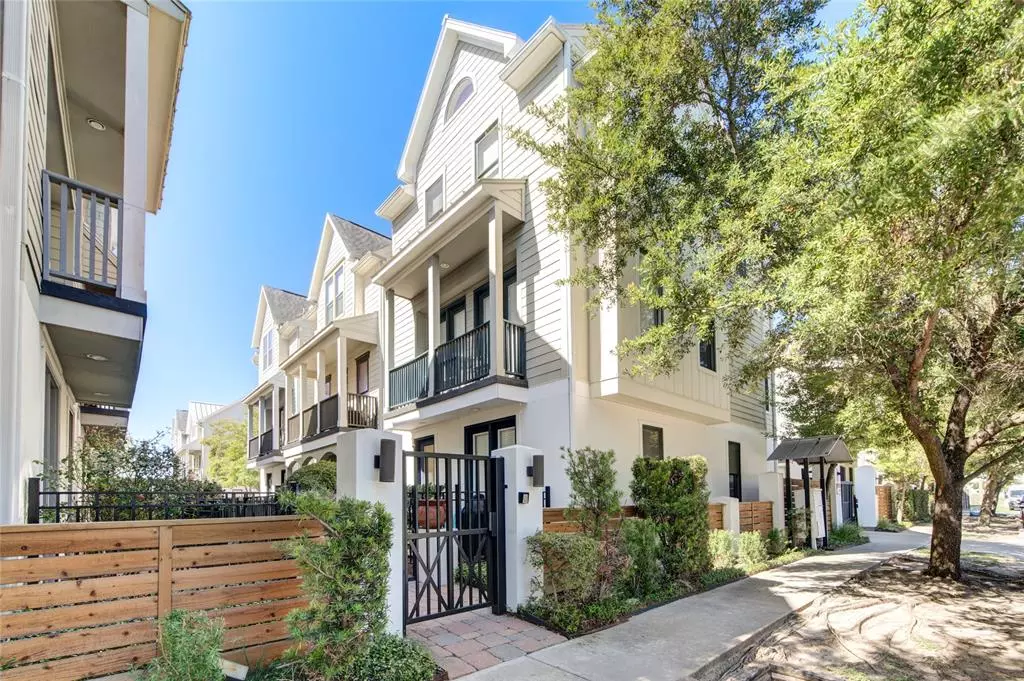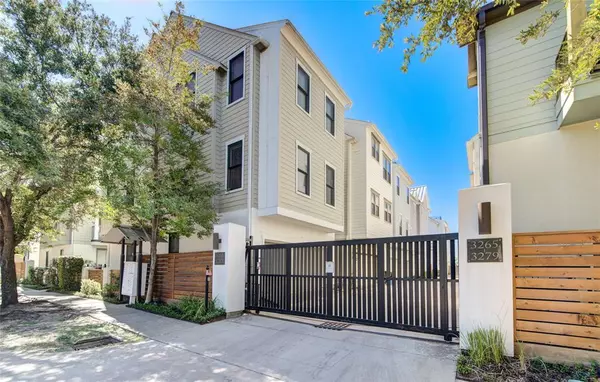$429,000
For more information regarding the value of a property, please contact us for a free consultation.
3251 Maxroy ST Houston, TX 77008
3 Beds
3.1 Baths
2,092 SqFt
Key Details
Property Type Single Family Home
Listing Status Sold
Purchase Type For Sale
Square Footage 2,092 sqft
Price per Sqft $205
Subdivision Maxroy Mews
MLS Listing ID 84683027
Sold Date 06/07/24
Style Traditional
Bedrooms 3
Full Baths 3
Half Baths 1
HOA Fees $182/ann
HOA Y/N 1
Year Built 2007
Annual Tax Amount $7,408
Tax Year 2023
Lot Size 1,648 Sqft
Acres 0.0378
Property Description
Nestled in the charming MAXROY MEWS community, this stunning 3 bedroom, 3 bathroom home offers the perfect blend of comfort and style. Step inside to discover an inviting OPEN FLOOR PLAN featuring meticulously UPDATED KITCHEN with sleek finishes, modern appliances and ample counter space perfect for the culinary enthusiast. Retreat to the beautifully RENOVATED ensuite MASTER BATH for ultimate relaxation in your jacuzzi tub while offering a separate shower. Refinished floors, recent exterior paint, 50-year METAL ROOF, hot water heater replaced to name a few other updates. Home is in a prime location near shopping, dining with entertainment options. While living close to the city it's quiet like the country. Designed with a focus on fluidity and charm, this custom-built Intown property showcases architectural elegance that gracefully avoids the boxy appearance. WELCOME HOME!
Location
State TX
County Harris
Area Timbergrove/Lazybrook
Rooms
Bedroom Description 1 Bedroom Down - Not Primary BR,En-Suite Bath,Primary Bed - 3rd Floor,Walk-In Closet
Other Rooms Breakfast Room, Family Room, Utility Room in House
Master Bathroom Primary Bath: Double Sinks, Primary Bath: Jetted Tub, Primary Bath: Separate Shower, Secondary Bath(s): Tub/Shower Combo
Kitchen Island w/o Cooktop, Kitchen open to Family Room, Pantry, Under Cabinet Lighting
Interior
Interior Features 2 Staircases, Alarm System - Owned, Balcony, Crown Molding, Dryer Included, Fire/Smoke Alarm, High Ceiling, Refrigerator Included, Split Level, Washer Included, Window Coverings
Heating Central Gas
Cooling Central Electric
Flooring Carpet, Tile, Wood
Exterior
Exterior Feature Balcony, Controlled Subdivision Access, Patio/Deck, Porch
Parking Features Attached Garage
Garage Spaces 2.0
Roof Type Other
Street Surface Asphalt
Private Pool No
Building
Lot Description Corner
Story 3
Foundation Slab
Lot Size Range 0 Up To 1/4 Acre
Builder Name InTown
Sewer Public Sewer
Water Public Water
Structure Type Cement Board,Stucco,Wood
New Construction No
Schools
Elementary Schools Sinclair Elementary School (Houston)
Middle Schools Black Middle School
High Schools Waltrip High School
School District 27 - Houston
Others
HOA Fee Include Grounds,Other
Senior Community No
Restrictions Deed Restrictions
Tax ID 129-576-001-0039
Energy Description Ceiling Fans,HVAC>13 SEER,Insulated/Low-E windows,Insulation - Batt,North/South Exposure,Radiant Attic Barrier
Acceptable Financing Cash Sale, Conventional, Investor
Tax Rate 2.0148
Disclosures Sellers Disclosure
Listing Terms Cash Sale, Conventional, Investor
Financing Cash Sale,Conventional,Investor
Special Listing Condition Sellers Disclosure
Read Less
Want to know what your home might be worth? Contact us for a FREE valuation!

Our team is ready to help you sell your home for the highest possible price ASAP

Bought with Mark Dimas Properties





