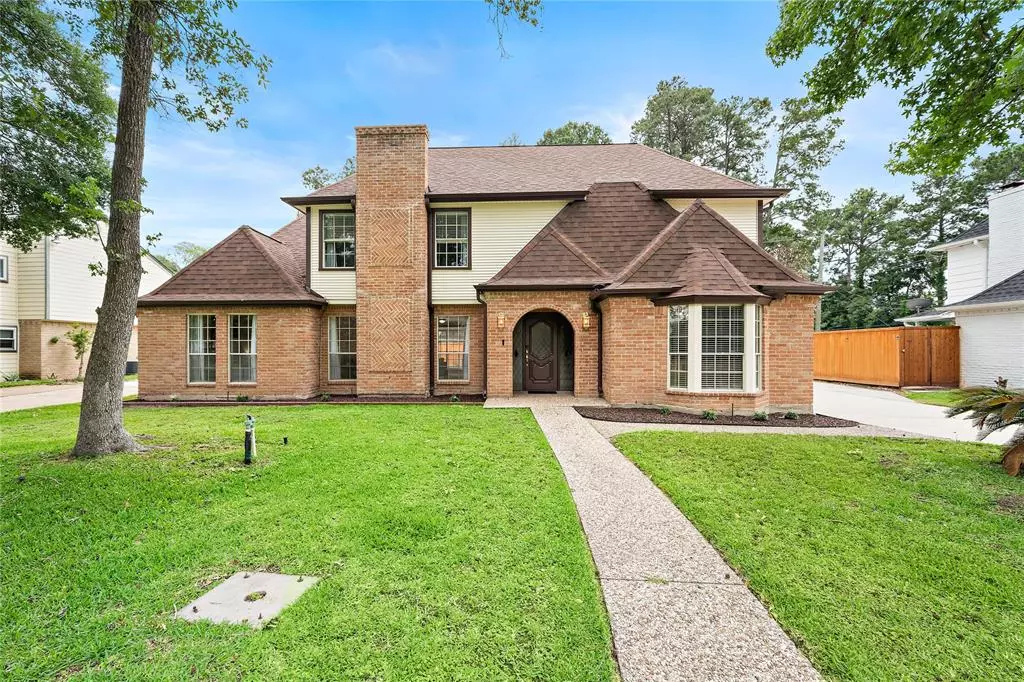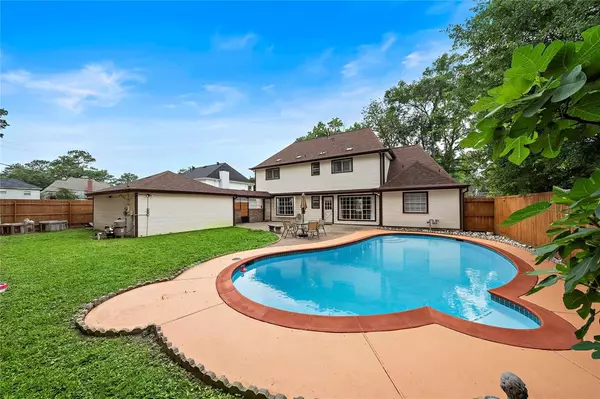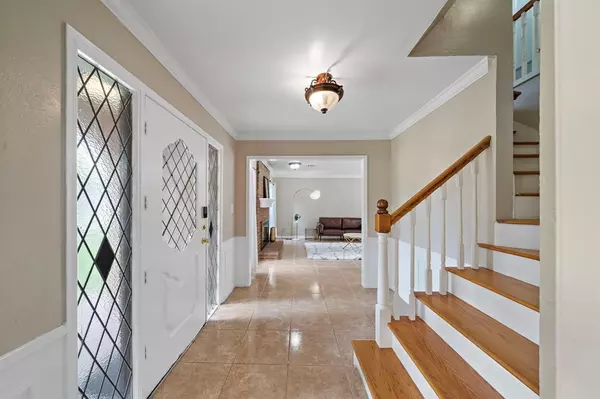$349,000
For more information regarding the value of a property, please contact us for a free consultation.
2023 Roanwood DR Houston, TX 77090
4 Beds
3.1 Baths
2,650 SqFt
Key Details
Property Type Single Family Home
Listing Status Sold
Purchase Type For Sale
Square Footage 2,650 sqft
Price per Sqft $131
Subdivision Ponderosa Forest Sec 07
MLS Listing ID 96533315
Sold Date 06/21/24
Style English,Traditional
Bedrooms 4
Full Baths 3
Half Baths 1
HOA Fees $45/ann
HOA Y/N 1
Year Built 1975
Annual Tax Amount $5,723
Tax Year 2023
Lot Size 9,520 Sqft
Acres 0.2185
Property Description
This stunning four-bedroom, 3.5-bathroom home nestled in the serene Ponderosa Forest neighborhood offers a private pool, brand new roof, and two master bedrooms! Hurricane? Derecho? No Problem! The roof is brand new (2022) and has a lifetime warranty, finished with the highest-rated composition shingles available. Rated for Hail Impact Level 4 and 130mph winds. Pool has been renewed with a fresh bright paint job. The entire fence was replaced with handsome, long lasting cedar planks. This grand home boasts a spacious kitchen, elegant formal dining and living areas, and is situated on a picturesque tree-lined street surrounded by beautiful homes. Impeccably maintained, 20 minutes from IAH and zoned to Spring ISD, A true gem in a sought-after location! Contact us for more information on this fantastic opportunity.
Location
State TX
County Harris
Area 1960/Cypress Creek North
Rooms
Bedroom Description 2 Primary Bedrooms,En-Suite Bath,Primary Bed - 2nd Floor,Walk-In Closet
Other Rooms Breakfast Room, Family Room, Formal Dining, Formal Living, Living Area - 1st Floor, Loft, Utility Room in House
Master Bathroom Primary Bath: Double Sinks, Primary Bath: Shower Only, Primary Bath: Tub/Shower Combo, Secondary Bath(s): Tub/Shower Combo, Two Primary Baths
Kitchen Pantry
Interior
Interior Features Dryer Included, Formal Entry/Foyer, High Ceiling, Refrigerator Included, Washer Included
Heating Central Electric
Cooling Central Electric
Flooring Engineered Wood, Tile
Fireplaces Number 1
Fireplaces Type Mock Fireplace
Exterior
Exterior Feature Back Yard, Back Yard Fenced, Fully Fenced, Patio/Deck
Parking Features Detached Garage
Garage Spaces 2.0
Garage Description Double-Wide Driveway
Pool In Ground
Roof Type Composition
Private Pool Yes
Building
Lot Description Subdivision Lot
Faces North,Northwest
Story 2
Foundation Slab
Lot Size Range 0 Up To 1/4 Acre
Sewer Public Sewer
Water Public Water
Structure Type Brick,Wood
New Construction No
Schools
Elementary Schools Ponderosa Elementary School
Middle Schools Edwin M Wells Middle School
High Schools Westfield High School
School District 48 - Spring
Others
HOA Fee Include Other
Senior Community No
Restrictions Deed Restrictions
Tax ID 104-180-000-0020
Acceptable Financing Cash Sale, Conventional, FHA, VA
Tax Rate 1.9721
Disclosures Seller may be subject to foreign tax and Buyer withholding per IRS, Sellers Disclosure
Listing Terms Cash Sale, Conventional, FHA, VA
Financing Cash Sale,Conventional,FHA,VA
Special Listing Condition Seller may be subject to foreign tax and Buyer withholding per IRS, Sellers Disclosure
Read Less
Want to know what your home might be worth? Contact us for a FREE valuation!

Our team is ready to help you sell your home for the highest possible price ASAP

Bought with eXp Realty LLC





