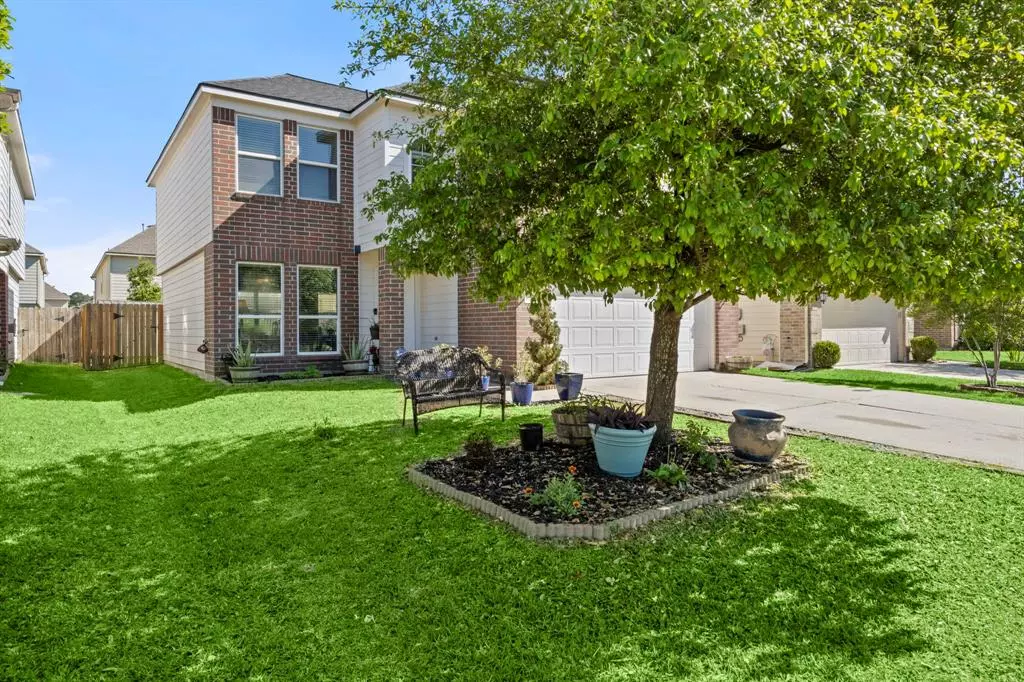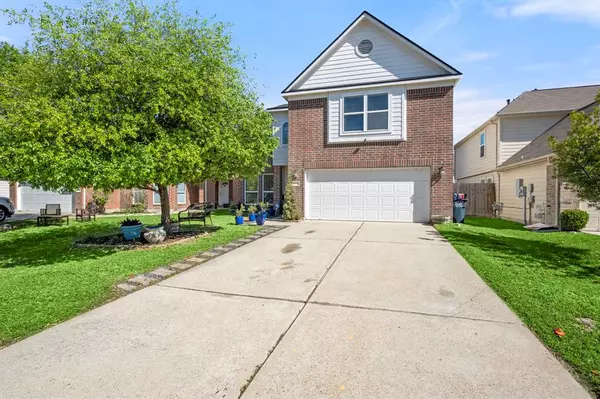$275,000
For more information regarding the value of a property, please contact us for a free consultation.
9833 Hyacinth WAY Conroe, TX 77385
3 Beds
2.1 Baths
2,030 SqFt
Key Details
Property Type Single Family Home
Listing Status Sold
Purchase Type For Sale
Square Footage 2,030 sqft
Price per Sqft $133
Subdivision Montgomery Creek Ranch 08
MLS Listing ID 66245439
Sold Date 06/24/24
Style Traditional
Bedrooms 3
Full Baths 2
Half Baths 1
HOA Fees $30/ann
HOA Y/N 1
Year Built 2011
Annual Tax Amount $5,456
Tax Year 2023
Lot Size 5,005 Sqft
Acres 0.1149
Property Description
Beautifully updated home with a new roof and large yard waiting for the next owners. Current owner also installed the water softener that is going to stay with the house. New Luxury Vinyl Plank flooring and new carpet. Light and bright freshly painted. Large game room upstairs for entertainment or work out or office or all of the above.
Equally large primary bedroom with 2 closets. Primary bathroom has large garden tub to soak and relax, separate shower and 2 sinks. So no one is going to get late for work.
Huge living, dining area and spacious kitchen all looking out at your spacious backyard. Kids or kids at heart adults can run around with pets, play soccer or throw baseball. Current owner enjoyed growing vegetables and flowers. Roses are blooming and butterflies are fluttering in this beautiful garden. Property also has backyard patio with a gazebo and storage shed if buyer wants it.
Location
State TX
County Montgomery
Area Conroe Southeast
Rooms
Bedroom Description All Bedrooms Up,Split Plan,Walk-In Closet
Other Rooms Breakfast Room, Family Room, Gameroom Up, Living/Dining Combo, Utility Room in House
Master Bathroom Half Bath, Primary Bath: Double Sinks, Primary Bath: Separate Shower, Secondary Bath(s): Tub/Shower Combo, Vanity Area
Den/Bedroom Plus 3
Kitchen Island w/ Cooktop, Pantry
Interior
Heating Central Electric
Cooling Central Gas
Exterior
Parking Features Attached Garage
Garage Spaces 2.0
Roof Type Composition
Private Pool No
Building
Lot Description Subdivision Lot
Story 2
Foundation Slab
Lot Size Range 0 Up To 1/4 Acre
Sewer Public Sewer
Water Public Water, Water District
Structure Type Cement Board
New Construction No
Schools
Elementary Schools Suchma Elementary School
Middle Schools Irons Junior High School
High Schools Oak Ridge High School
School District 11 - Conroe
Others
Senior Community No
Restrictions Deed Restrictions
Tax ID 7208-08-03500
Tax Rate 2.222
Disclosures Sellers Disclosure
Special Listing Condition Sellers Disclosure
Read Less
Want to know what your home might be worth? Contact us for a FREE valuation!

Our team is ready to help you sell your home for the highest possible price ASAP

Bought with Better Homes and Gardens Real Estate Gary Greene - The Woodlands





