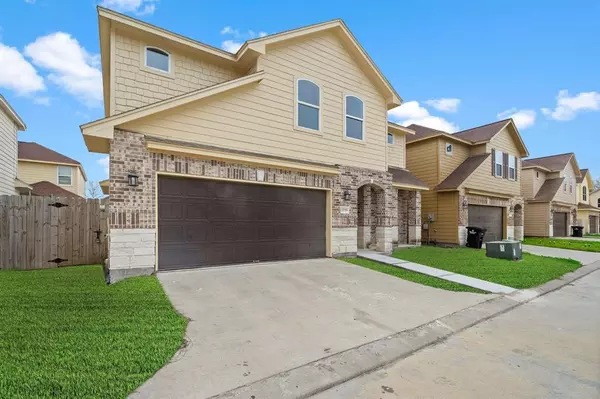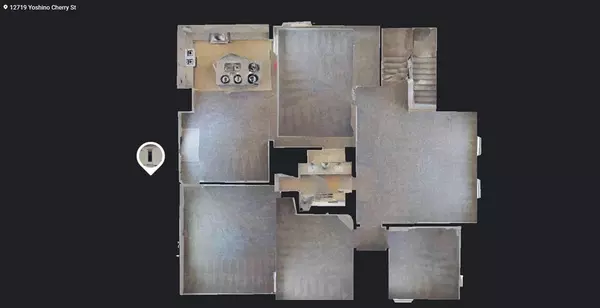$320,000
For more information regarding the value of a property, please contact us for a free consultation.
12719 Yoshino Cherry ST Houston, TX 77072
4 Beds
2.1 Baths
2,350 SqFt
Key Details
Property Type Single Family Home
Listing Status Sold
Purchase Type For Sale
Square Footage 2,350 sqft
Price per Sqft $131
Subdivision Mediterranean Forest Sub
MLS Listing ID 59255467
Sold Date 06/25/24
Style Traditional
Bedrooms 4
Full Baths 2
Half Baths 1
HOA Fees $116/ann
HOA Y/N 1
Year Built 2019
Annual Tax Amount $8,766
Tax Year 2023
Lot Size 3,220 Sqft
Acres 0.0739
Property Description
Everything is NEW. Never lived. As you enter, you're greeted by a spacious living room, adorned with plush carpet flooring and bathed in natural light pouring through wide windows. The open floor plan seamlessly connects to the kitchen that boasts elegant white cabinets, a vast island, and an inviting atmosphere that beckons culinary creativity. The adjacent dining area provides a perfect retreat with easy access to the expansive backyard, offering a seamless indoor-outdoor living experience. Venture upstairs to discover Game room, providing a versatile space for leisure and relaxation. The master's bedroom is a true sanctuary, featuring plush carpeting and an en suite bathroom that invites serenity. Three additional guestrooms ensure ample space for family or guests, each offering its unique charm. The fenced, spacious backyard, complete with a manicured lawn, invites outdoor activities and moments of tranquility.
Location
State TX
County Harris
Area Alief
Rooms
Bedroom Description Primary Bed - 1st Floor
Other Rooms 1 Living Area, Formal Living, Gameroom Up, Kitchen/Dining Combo
Master Bathroom Half Bath, Primary Bath: Double Sinks, Secondary Bath(s): Double Sinks
Kitchen Island w/o Cooktop
Interior
Heating Central Gas
Cooling Central Electric
Flooring Carpet, Tile
Exterior
Exterior Feature Back Yard, Back Yard Fenced
Garage Attached Garage
Garage Spaces 2.0
Roof Type Composition
Private Pool No
Building
Lot Description Subdivision Lot
Story 2
Foundation Slab
Lot Size Range 0 Up To 1/4 Acre
Builder Name AC Home
Sewer Public Sewer
Water Public Water
Structure Type Cement Board
New Construction No
Schools
Elementary Schools Alexander Elementary School (Alief)
Middle Schools Holub Middle School
High Schools Aisd Draw
School District 2 - Alief
Others
Senior Community No
Restrictions Deed Restrictions
Tax ID 139-354-003-0004
Energy Description Ceiling Fans
Acceptable Financing Cash Sale, Conventional, FHA, VA
Tax Rate 2.4258
Disclosures Sellers Disclosure
Listing Terms Cash Sale, Conventional, FHA, VA
Financing Cash Sale,Conventional,FHA,VA
Special Listing Condition Sellers Disclosure
Read Less
Want to know what your home might be worth? Contact us for a FREE valuation!

Our team is ready to help you sell your home for the highest possible price ASAP

Bought with REALM Real Estate Professional






