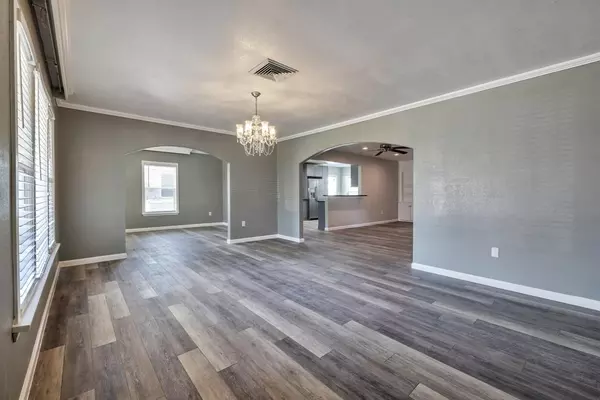$725,000
For more information regarding the value of a property, please contact us for a free consultation.
3518 Merrick ST Houston, TX 77025
3 Beds
3 Baths
2,388 SqFt
Key Details
Property Type Single Family Home
Listing Status Sold
Purchase Type For Sale
Square Footage 2,388 sqft
Price per Sqft $270
Subdivision Braes Oaks Sec 01
MLS Listing ID 43443664
Sold Date 06/27/24
Style Ranch,Traditional
Bedrooms 3
Full Baths 3
Year Built 1951
Annual Tax Amount $13,340
Tax Year 2023
Lot Size 7,273 Sqft
Acres 0.167
Property Description
Incredible LOCATION and neighborhood! Only minutes away from the Medical Center, Downtown, NRG Stadium and The Galleria. Close to community places including, YMCA, schools, library, parks, restaurants and convenient shopping. Lots of space in this 2,388sq ft home with 3 bedrooms, 3 full baths, fireplace, 2 car garage with sink & workspace and carport, covered area outside, back patio and beautiful mature shade tree in front. Primary bedroom includes French doors that open the the back patio. Backdoor entry room off of back patio contains a wet bar and mini-fridge. Permitted remodel in 2017 with cabinets and granite counters, waterproof laminate flooring, pex plumbing on main structure, new electrical panel, December 2017 roof. Previous foundation work performed. Kitchen refrigerator and 2 mini-fridges included.
Location
State TX
County Harris
Area Braeswood Place
Rooms
Bedroom Description All Bedrooms Down,Primary Bed - 1st Floor
Interior
Interior Features Refrigerator Included
Heating Central Gas
Cooling Central Electric
Flooring Laminate, Tile
Fireplaces Number 1
Fireplaces Type Wood Burning Fireplace
Exterior
Exterior Feature Back Yard
Parking Features Attached Garage
Garage Spaces 2.0
Carport Spaces 1
Garage Description Auto Garage Door Opener
Roof Type Composition
Street Surface Concrete
Private Pool No
Building
Lot Description Subdivision Lot
Faces South
Story 1
Foundation Slab
Lot Size Range 0 Up To 1/4 Acre
Sewer Public Sewer
Water Public Water
Structure Type Brick
New Construction No
Schools
Elementary Schools Twain Elementary School
Middle Schools Pershing Middle School
High Schools Lamar High School (Houston)
School District 27 - Houston
Others
Senior Community No
Restrictions Deed Restrictions
Tax ID 076-017-006-0013
Acceptable Financing Cash Sale, Conventional, FHA, Investor, VA
Tax Rate 2.0148
Disclosures Sellers Disclosure
Listing Terms Cash Sale, Conventional, FHA, Investor, VA
Financing Cash Sale,Conventional,FHA,Investor,VA
Special Listing Condition Sellers Disclosure
Read Less
Want to know what your home might be worth? Contact us for a FREE valuation!

Our team is ready to help you sell your home for the highest possible price ASAP

Bought with Norman Wilson Realty






