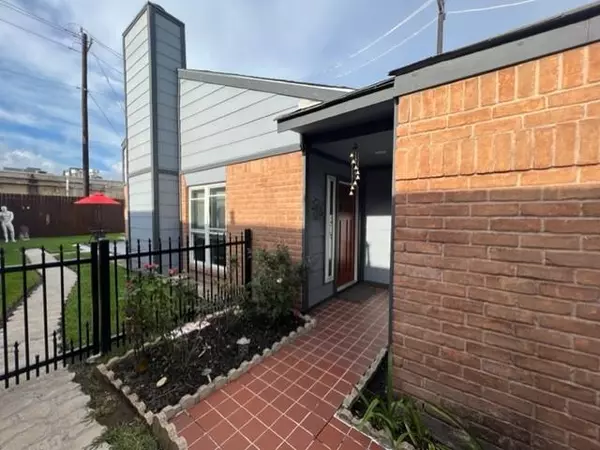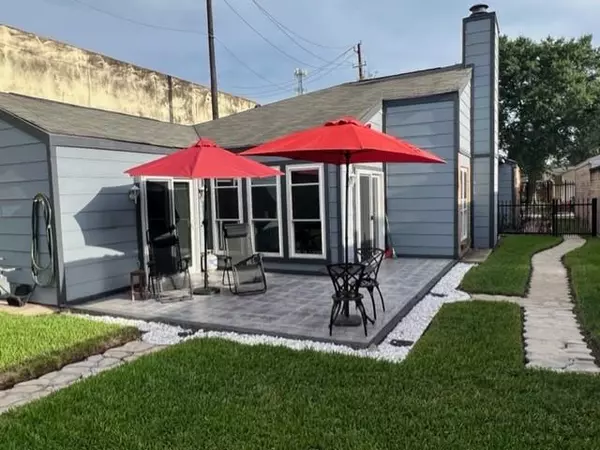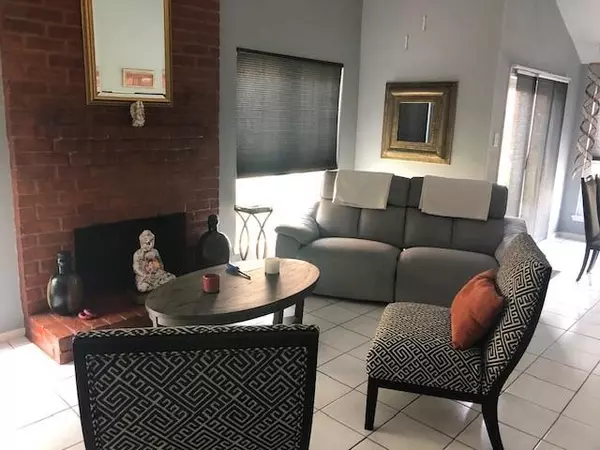$235,000
For more information regarding the value of a property, please contact us for a free consultation.
13226 Robinglen DR Houston, TX 77083
3 Beds
2 Baths
1,350 SqFt
Key Details
Property Type Single Family Home
Listing Status Sold
Purchase Type For Sale
Square Footage 1,350 sqft
Price per Sqft $174
Subdivision Braewood Glen
MLS Listing ID 41993650
Sold Date 06/27/24
Style Traditional
Bedrooms 3
Full Baths 2
HOA Fees $37/ann
HOA Y/N 1
Year Built 1982
Annual Tax Amount $3,341
Tax Year 2023
Lot Size 5,500 Sqft
Acres 0.1263
Property Description
Move in ready house. Very well taken care of. In a great location! Easy access to Bellaire and Highway 6, Westpark or Westheimer. High ceilings, bright and immaculate! New roof replaced December 2023. Both bathrooms have been elegantly updated with tiled showers in 2015 and 2017. The primary bedroom has a wall-to-wall closet with shelving to accommodate all your clothes. The primary closet doors were replaced with new top quality and custmized ones in 2006. New AC replaced in 2022: Carrier, 3 tons. New ducts also in 2022. New garage door replaced in 2023. Water heater replaced in 2014. These owners take pride in their home and have taken very good care of it as you will see when you go view it. Call me to schedule your tour!
Location
State TX
County Harris
Area Alief
Rooms
Other Rooms Family Room, Living/Dining Combo, Utility Room in House
Master Bathroom Primary Bath: Shower Only, Secondary Bath(s): Shower Only
Interior
Heating Central Electric
Cooling Central Electric
Flooring Tile
Fireplaces Number 1
Fireplaces Type Wood Burning Fireplace
Exterior
Exterior Feature Fully Fenced, Patio/Deck
Garage Attached Garage
Garage Spaces 2.0
Roof Type Composition
Private Pool No
Building
Lot Description Subdivision Lot
Story 1
Foundation Slab
Lot Size Range 0 Up To 1/4 Acre
Sewer Public Sewer
Water Public Water
Structure Type Brick,Cement Board,Wood
New Construction No
Schools
Elementary Schools Liestman Elementary School
Middle Schools Killough Middle School
High Schools Aisd Draw
School District 2 - Alief
Others
Senior Community No
Restrictions Deed Restrictions
Tax ID 111-744-000-0055
Ownership Full Ownership
Energy Description Attic Fan
Acceptable Financing Cash Sale, Conventional, FHA, Texas Veterans Land Board, VA
Tax Rate 2.2332
Disclosures Mud, Sellers Disclosure
Listing Terms Cash Sale, Conventional, FHA, Texas Veterans Land Board, VA
Financing Cash Sale,Conventional,FHA,Texas Veterans Land Board,VA
Special Listing Condition Mud, Sellers Disclosure
Read Less
Want to know what your home might be worth? Contact us for a FREE valuation!

Our team is ready to help you sell your home for the highest possible price ASAP

Bought with RE/MAX Partners






