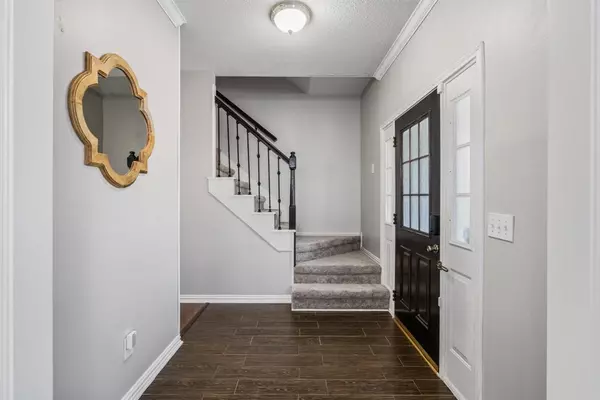$530,000
For more information regarding the value of a property, please contact us for a free consultation.
6 W Rumplecreek PL The Woodlands, TX 77381
4 Beds
2.1 Baths
2,508 SqFt
Key Details
Property Type Single Family Home
Listing Status Sold
Purchase Type For Sale
Square Footage 2,508 sqft
Price per Sqft $206
Subdivision Wdlnds Village Cochrans Cr 31
MLS Listing ID 12076931
Sold Date 06/28/24
Style Traditional
Bedrooms 4
Full Baths 2
Half Baths 1
Year Built 1992
Annual Tax Amount $6,272
Tax Year 2023
Lot Size 0.286 Acres
Acres 0.28592747
Property Description
Welcome to your dream home nestled on a cul-de-sac in the heart of The Woodlands! This beautiful residence has been fully updated, offering a perfect blend of modern elegance and comfort. Featuring an open floor plan and spacious living areas. Warm and inviting with bright and neutral colors and elegant wood and wood-like tile flooring. A sunlight filled kitchen, designed for both functionality and style. The living room is spacious with a cozy fireplace as the focal point. Retreat to the expansive primary bedroom offering generous space and Hollywood style primary bath. is designed as a luxurious oasis for your ultimate comfort and rejuvenation. Outside, the expansive backyard awaits, offering endless possibilities for outdoor enjoyment. A new fence and oversized deck provides the perfect setting for dining and fun. Plus, a storage shed offers additional space for your outdoor equipment. Amazing proximity to The Woodland High School and NEVER FLOODED. Schedule your appointment today!
Location
State TX
County Montgomery
Community The Woodlands
Area The Woodlands
Rooms
Bedroom Description All Bedrooms Up,Walk-In Closet
Other Rooms 1 Living Area, Den, Family Room, Formal Dining, Kitchen/Dining Combo, Living Area - 1st Floor, Utility Room in Garage
Master Bathroom Half Bath, Primary Bath: Separate Shower, Secondary Bath(s): Double Sinks, Secondary Bath(s): Tub/Shower Combo
Kitchen Island w/ Cooktop, Kitchen open to Family Room, Pantry
Interior
Interior Features Fire/Smoke Alarm, Formal Entry/Foyer
Heating Central Gas
Cooling Central Electric
Flooring Carpet, Engineered Wood, Tile
Fireplaces Number 1
Fireplaces Type Gas Connections
Exterior
Exterior Feature Back Yard, Back Yard Fenced, Patio/Deck, Side Yard, Sprinkler System, Storage Shed
Parking Features Attached Garage, Oversized Garage
Garage Spaces 2.0
Garage Description Double-Wide Driveway
Roof Type Composition
Private Pool No
Building
Lot Description Cul-De-Sac, Subdivision Lot
Story 2
Foundation Slab
Lot Size Range 1/4 Up to 1/2 Acre
Water Water District
Structure Type Brick,Cement Board
New Construction No
Schools
Elementary Schools Powell Elementary School (Conroe)
Middle Schools Mccullough Junior High School
High Schools The Woodlands High School
School District 11 - Conroe
Others
Senior Community No
Restrictions Restricted
Tax ID 9722-31-11700
Energy Description Digital Program Thermostat
Acceptable Financing Cash Sale, Conventional, FHA, VA
Tax Rate 1.8077
Disclosures Mud, Sellers Disclosure
Listing Terms Cash Sale, Conventional, FHA, VA
Financing Cash Sale,Conventional,FHA,VA
Special Listing Condition Mud, Sellers Disclosure
Read Less
Want to know what your home might be worth? Contact us for a FREE valuation!

Our team is ready to help you sell your home for the highest possible price ASAP

Bought with RealtyOne Plus, LLC





