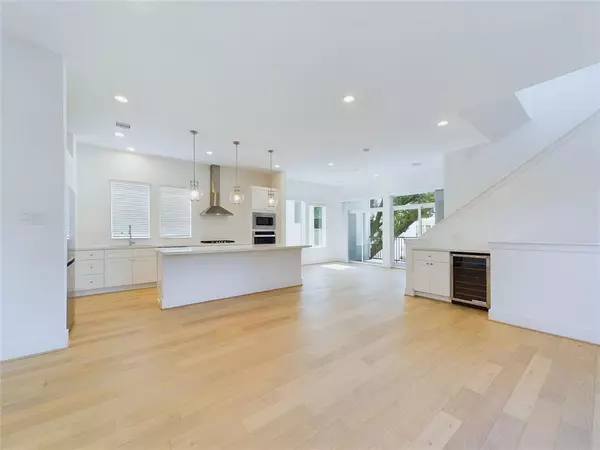$599,999
For more information regarding the value of a property, please contact us for a free consultation.
7722 Westside Villas LN Houston, TX 77055
3 Beds
3.1 Baths
2,672 SqFt
Key Details
Property Type Single Family Home
Listing Status Sold
Purchase Type For Sale
Square Footage 2,672 sqft
Price per Sqft $218
Subdivision West Side Villas
MLS Listing ID 28892587
Sold Date 07/11/24
Style Contemporary/Modern
Bedrooms 3
Full Baths 3
Half Baths 1
HOA Fees $143/ann
HOA Y/N 1
Year Built 2022
Annual Tax Amount $9,141
Tax Year 2023
Lot Size 3,415 Sqft
Acres 0.0784
Property Description
Beautiful house located in the prime locale of Spring Branch. Discover radiant living in this stunning 3-story home. Conveniently located near I-10, 610, and 290, with easy access to downtown, the Galleria, Memorial City, numerous nearby restaurants and grocery stores.
This contemporary home offers the perfect blend of privacy and comfort. The gated private double-wide driveway ensures extra privacy and parking, and the windows facing the park open to lush green trees, maximizing natural light and providing a sense of nature.
The well-designed layout includes 3 bedrooms with en-suite baths. The bedroom on the first floor features a sliding glass door accessing the front patio and views of the park, making it perfect for a bedroom, office, or a guest bedroom. The second floor offers a spacious open-concept kitchen, living, dining, and a bar area including a wine cooler with beautiful natural color engineered wood floors.
As a delightful bonus, all appliances are included
Location
State TX
County Harris
Area Spring Branch
Rooms
Bedroom Description 1 Bedroom Down - Not Primary BR,2 Primary Bedrooms,En-Suite Bath,Primary Bed - 3rd Floor,Walk-In Closet
Other Rooms Kitchen/Dining Combo, Living Area - 2nd Floor, Living/Dining Combo, Utility Room in House
Master Bathroom Full Secondary Bathroom Down, Half Bath, Primary Bath: Double Sinks, Primary Bath: Separate Shower, Secondary Bath(s): Tub/Shower Combo
Kitchen Island w/o Cooktop, Kitchen open to Family Room, Soft Closing Cabinets, Soft Closing Drawers
Interior
Interior Features Balcony, Dry Bar, Dryer Included, Fire/Smoke Alarm, Formal Entry/Foyer, High Ceiling, Refrigerator Included, Washer Included, Window Coverings
Heating Central Gas, Zoned
Cooling Central Electric, Zoned
Flooring Carpet, Engineered Wood, Tile
Exterior
Exterior Feature Balcony, Fully Fenced, Private Driveway
Garage Attached Garage
Garage Spaces 2.0
Roof Type Composition
Street Surface Concrete
Private Pool No
Building
Lot Description Cul-De-Sac
Faces West
Story 3
Foundation Slab
Lot Size Range 1/4 Up to 1/2 Acre
Sewer Public Sewer
Water Public Water
Structure Type Stucco
New Construction No
Schools
Elementary Schools Housman Elementary School
Middle Schools Landrum Middle School
High Schools Northbrook High School
School District 49 - Spring Branch
Others
HOA Fee Include Grounds,Limited Access Gates,Other
Senior Community No
Restrictions Deed Restrictions,Unknown
Tax ID 135-821-004-0001
Ownership Full Ownership
Energy Description Attic Vents,Digital Program Thermostat,Energy Star Appliances,High-Efficiency HVAC,HVAC>13 SEER,Insulated/Low-E windows,Insulation - Batt,Radiant Attic Barrier
Acceptable Financing Cash Sale, Conventional, FHA, VA
Tax Rate 2.2332
Disclosures Sellers Disclosure
Listing Terms Cash Sale, Conventional, FHA, VA
Financing Cash Sale,Conventional,FHA,VA
Special Listing Condition Sellers Disclosure
Read Less
Want to know what your home might be worth? Contact us for a FREE valuation!

Our team is ready to help you sell your home for the highest possible price ASAP

Bought with DOSS Pros LLC






