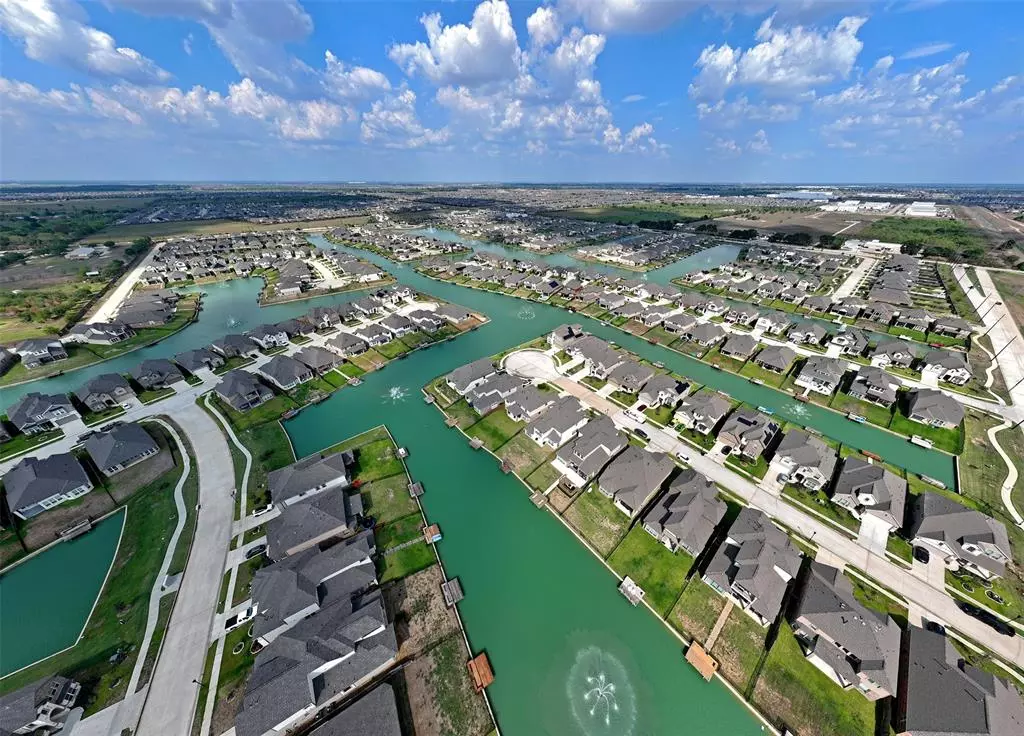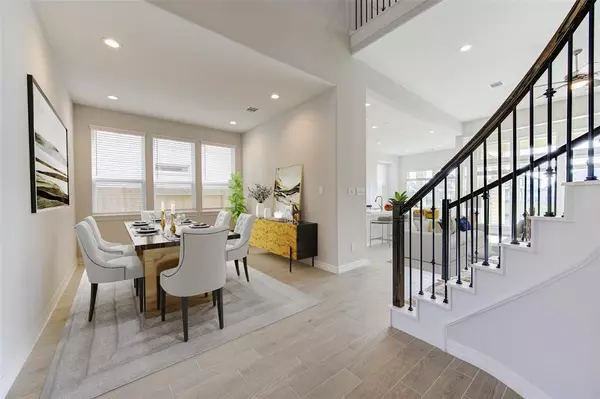$575,000
For more information regarding the value of a property, please contact us for a free consultation.
3510 Lake Bella Megan DR Katy, TX 77493
5 Beds
3.1 Baths
3,509 SqFt
Key Details
Property Type Single Family Home
Listing Status Sold
Purchase Type For Sale
Square Footage 3,509 sqft
Price per Sqft $159
Subdivision Marcello Lakes Sec 3
MLS Listing ID 67882245
Sold Date 07/12/24
Style Contemporary/Modern
Bedrooms 5
Full Baths 3
Half Baths 1
HOA Fees $125/ann
HOA Y/N 1
Year Built 2021
Tax Year 2023
Lot Size 6,500 Sqft
Acres 0.1492
Property Description
Welcome to your own private oasis! Stunning home boasts a picturesque setting with direct access to the water offering a lifestyle of relaxation and beauty. Launch your kayak, paddleboat ,motorized boats or "catch and release" fishing directly from your own pier making every day feel like a vacation! Covered patio with gas grill hook ups, Soaring 2 story ceilings with large windows letting natural sunlight in and direct views of the water right from your living area, kitchen and primary bedroom. Enjoy cooking in your gourmet kitchen featuring quartz counter tops with tile back splash, large island that doubles as a breakfast nook and stainless steel appliances. Spacious game room with balcony and luxurious media room with 100 inch projector and built in speakers. Relax in your own deck on the water enjoying beautiful sunrise and sunsets! Your waterfront haven awaits, schedule a viewing today!
Location
State TX
County Harris
Area Katy - Old Towne
Rooms
Bedroom Description 1 Bedroom Down - Not Primary BR,Primary Bed - 1st Floor,Split Plan,Walk-In Closet
Other Rooms Breakfast Room, Family Room, Formal Dining, Gameroom Up, Home Office/Study, Utility Room in House
Master Bathroom Half Bath, Primary Bath: Double Sinks, Primary Bath: Separate Shower, Primary Bath: Soaking Tub, Secondary Bath(s): Tub/Shower Combo
Den/Bedroom Plus 5
Kitchen Breakfast Bar, Island w/o Cooktop, Kitchen open to Family Room, Pantry, Walk-in Pantry
Interior
Interior Features Alarm System - Leased, Balcony, Fire/Smoke Alarm, Formal Entry/Foyer, High Ceiling, Refrigerator Included, Split Level
Heating Central Gas
Cooling Central Electric
Flooring Carpet, Tile
Fireplaces Number 1
Fireplaces Type Gaslog Fireplace
Exterior
Exterior Feature Back Yard, Balcony, Covered Patio/Deck, Exterior Gas Connection, Patio/Deck, Porch
Garage Attached Garage
Garage Spaces 2.0
Waterfront Description Lake View,Lakefront,Pier
Roof Type Composition
Street Surface Concrete
Private Pool No
Building
Lot Description Subdivision Lot, Water View, Waterfront
Story 2
Foundation Slab
Lot Size Range 0 Up To 1/4 Acre
Builder Name Princeton Classic homes
Sewer Public Sewer
Water Public Water, Water District
Structure Type Brick,Stone,Stucco
New Construction No
Schools
Elementary Schools Leonard Elementary School (Katy)
Middle Schools Haskett Junior High School
High Schools Paetow High School
School District 30 - Katy
Others
HOA Fee Include Clubhouse,Recreational Facilities
Senior Community No
Restrictions Deed Restrictions
Tax ID 141-412-001-0084
Ownership Full Ownership
Energy Description Ceiling Fans,Digital Program Thermostat
Acceptable Financing Cash Sale, Conventional, FHA, VA
Tax Rate 3.1245
Disclosures Sellers Disclosure
Listing Terms Cash Sale, Conventional, FHA, VA
Financing Cash Sale,Conventional,FHA,VA
Special Listing Condition Sellers Disclosure
Read Less
Want to know what your home might be worth? Contact us for a FREE valuation!

Our team is ready to help you sell your home for the highest possible price ASAP

Bought with Walzel Properties - Corporate Office






