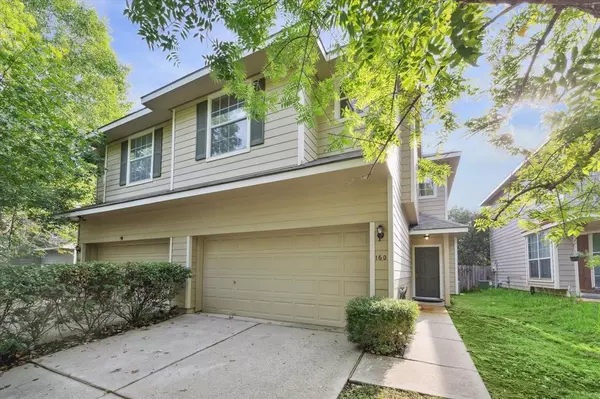$289,000
For more information regarding the value of a property, please contact us for a free consultation.
160 E Summer Haze Cir The Woodlands, TX 77382
3 Beds
2.1 Baths
1,605 SqFt
Key Details
Property Type Townhouse
Sub Type Townhouse
Listing Status Sold
Purchase Type For Sale
Square Footage 1,605 sqft
Price per Sqft $176
Subdivision Alden Bridge
MLS Listing ID 6063095
Sold Date 07/16/24
Style Traditional
Bedrooms 3
Full Baths 2
Half Baths 1
HOA Fees $104/mo
Year Built 2003
Annual Tax Amount $5,223
Tax Year 2023
Lot Size 2,684 Sqft
Property Description
Minutes to The Woodlands High School! Welcome to this move-in ready Townhome in the heart of The Woodlands Village of Alden Bridge. With new paint and carpet throughout, this Summer Haze Twin Villa offers an attached 2 car garage with a private backyard. Enjoy the convenience of an office/study area and included washer, dryer, and fridge. Lower HOA dues make this an affordable option in a desirable neighborhood. Don't miss out on this opportunity for comfortable living in a great location! The Woodlands offers the Cynthia Woods Mitchell Pavillion and Market Street with fine dining and shops for everyone. The annual community events include the Light of the Doves, 4th of July Parade, Family Fun Run and Dragon Boat Races.
Location
State TX
County Montgomery
Area The Woodlands
Rooms
Bedroom Description All Bedrooms Up,En-Suite Bath,Primary Bed - 2nd Floor,Split Plan,Walk-In Closet
Other Rooms 1 Living Area, Family Room, Home Office/Study, Kitchen/Dining Combo, Living Area - 1st Floor, Utility Room in House
Master Bathroom Half Bath, Primary Bath: Double Sinks, Primary Bath: Separate Shower, Secondary Bath(s): Tub/Shower Combo, Vanity Area
Kitchen Kitchen open to Family Room, Pantry, Under Cabinet Lighting, Walk-in Pantry
Interior
Interior Features Fire/Smoke Alarm, Refrigerator Included, Split Level
Heating Central Gas
Cooling Central Electric
Flooring Carpet, Tile
Appliance Dryer Included, Refrigerator, Washer Included
Dryer Utilities 1
Laundry Utility Rm in House
Exterior
Exterior Feature Area Tennis Courts, Back Yard, Fenced
Parking Features Attached Garage
Garage Spaces 2.0
Roof Type Composition
Private Pool No
Building
Story 1
Unit Location In Golf Course Community
Entry Level Level 1
Foundation Slab
Builder Name Lennar
Sewer Public Sewer
Water Public Water
Structure Type Cement Board
New Construction No
Schools
Elementary Schools Powell Elementary School (Conroe)
Middle Schools Mccullough Junior High School
High Schools The Woodlands High School
School District 11 - Conroe
Others
HOA Fee Include Exterior Building,Grounds,Insurance
Senior Community No
Tax ID 9719-92-07300
Ownership Full Ownership
Energy Description Ceiling Fans,Insulation - Batt
Acceptable Financing Cash Sale, Conventional, FHA, VA
Disclosures Mud, Sellers Disclosure
Listing Terms Cash Sale, Conventional, FHA, VA
Financing Cash Sale,Conventional,FHA,VA
Special Listing Condition Mud, Sellers Disclosure
Read Less
Want to know what your home might be worth? Contact us for a FREE valuation!

Our team is ready to help you sell your home for the highest possible price ASAP

Bought with KingFay Inc





