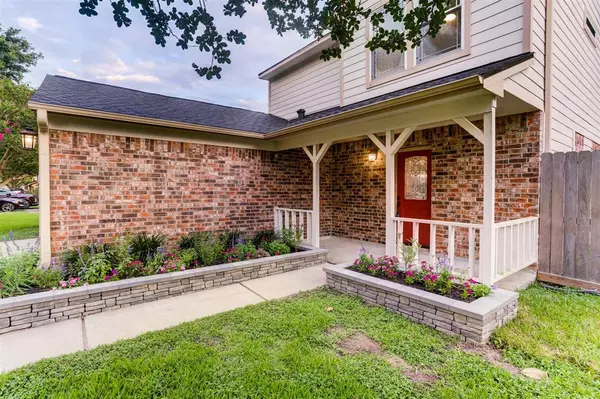$305,900
For more information regarding the value of a property, please contact us for a free consultation.
16142 Pipers View DR Houston, TX 77598
3 Beds
2.1 Baths
1,610 SqFt
Key Details
Property Type Single Family Home
Listing Status Sold
Purchase Type For Sale
Square Footage 1,610 sqft
Price per Sqft $190
Subdivision Pipers Meadow Sec 02
MLS Listing ID 81423978
Sold Date 07/16/24
Style Traditional
Bedrooms 3
Full Baths 2
Half Baths 1
HOA Fees $29/ann
HOA Y/N 1
Year Built 1982
Annual Tax Amount $4,702
Tax Year 2023
Lot Size 7,015 Sqft
Acres 0.161
Property Description
THIS HOME IS A WOW! WOW! WOW!WELCOME TO YOUR DREAM HOME! THIS STUNING PROPERTY BOASTS 3 SPACIOUS BEDROOMS WITH REPLACED CARPET AND BEAUTIFULLY UPDATED BATHROOM AND LUXURIOUS PRIMARY BATHROOM(3/4) UPSTAIRS RECENT RENOVATIONS INCLUDE ELEGANT HARDWOOD FLOORING AND UPDATED KITCHEN,UTILITY ROOM,AND STUDY FLOORING. KITCHEN FEATURING GRANITE COUNTERTOPS A FARMHOUSE SINK,SOFT-CLOSE CUSTOM CABINETS,(ALL UPDATED 2024 )ALSO HAS INDUCTION STOVE AND DUAL OVEN, THE AIR CONDITIONER REPLACED 2017 ENSURING COMFORT ALL YEAR ROUND AND ALL WINDOWS UPGRADED 2018 FOR ENHANCED ENERGY EFFICIENCY. STEP OUTSIDE TO 840 SQFT BACKYARD COVERED PATIO, PERFECT FOR BACKYARD MOVIE NIGHTS!THE REPLACED FENCE(2021) PROVIDES PRIVACY AND SECURITY FOR YOUR OUTDOOR OASIS RAIN GUTTERS,SIDING EXTERIOR PAINT (2014) EXT DOORS/GAR 2018 REPLACED ROOF IN APRIL 2024 BRINGS EVEN MORE VALUE TO THIS BEAUTIFUL HOME'S APPEAL.METICULOUSLY MAINTAINED AND UPDATED THIS HOME IS TRULY MOVE-IN READY DONT MISS OUT ON THIS EXCEPTIONAL PROPERTY!
Location
State TX
County Harris
Area Clear Lake Area
Rooms
Bedroom Description All Bedrooms Up
Other Rooms 1 Living Area, Breakfast Room, Living Area - 1st Floor, Utility Room in House
Master Bathroom Primary Bath: Double Sinks, Secondary Bath(s): Shower Only
Den/Bedroom Plus 3
Kitchen Reverse Osmosis
Interior
Interior Features Fire/Smoke Alarm, Water Softener - Owned, Window Coverings
Heating Central Gas
Cooling Central Electric
Flooring Carpet, Tile, Wood
Fireplaces Number 1
Fireplaces Type Gas Connections, Gaslog Fireplace
Exterior
Exterior Feature Back Yard, Back Yard Fenced, Covered Patio/Deck, Fully Fenced, Patio/Deck
Garage Attached Garage
Garage Spaces 2.0
Garage Description Additional Parking
Roof Type Composition
Street Surface Concrete,Curbs,Gutters
Private Pool No
Building
Lot Description Subdivision Lot, Wooded
Story 2
Foundation Slab
Lot Size Range 0 Up To 1/4 Acre
Builder Name RYLAND
Sewer Public Sewer
Water Public Water
Structure Type Brick,Vinyl
New Construction No
Schools
Elementary Schools Whitcomb Elementary School
Middle Schools Clearlake Intermediate School
High Schools Clear Lake High School
School District 9 - Clear Creek
Others
HOA Fee Include Recreational Facilities
Senior Community No
Restrictions Restricted
Tax ID 115-067-025-0004
Ownership Full Ownership
Energy Description Attic Vents,Ceiling Fans,Energy Star Appliances,HVAC>13 SEER,Insulated/Low-E windows
Acceptable Financing Cash Sale, Conventional, FHA, VA
Tax Rate 2.0289
Disclosures Sellers Disclosure
Listing Terms Cash Sale, Conventional, FHA, VA
Financing Cash Sale,Conventional,FHA,VA
Special Listing Condition Sellers Disclosure
Read Less
Want to know what your home might be worth? Contact us for a FREE valuation!

Our team is ready to help you sell your home for the highest possible price ASAP

Bought with RE/MAX GO






