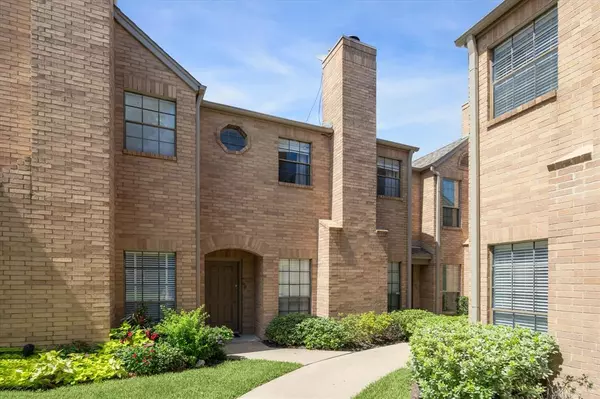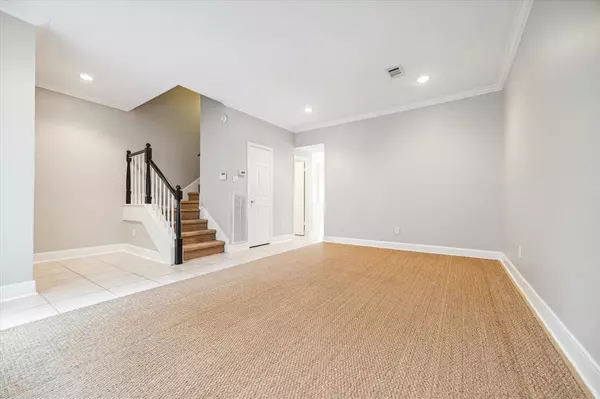$349,000
For more information regarding the value of a property, please contact us for a free consultation.
3300 Bellefontaine ST #16 Houston, TX 77025
2 Beds
2.1 Baths
1,308 SqFt
Key Details
Property Type Townhouse
Sub Type Townhouse
Listing Status Sold
Purchase Type For Sale
Square Footage 1,308 sqft
Price per Sqft $259
Subdivision Gramercy Park
MLS Listing ID 52893610
Sold Date 07/23/24
Style Traditional
Bedrooms 2
Full Baths 2
Half Baths 1
HOA Fees $364/mo
Year Built 1984
Annual Tax Amount $7,146
Tax Year 2023
Lot Size 1,303 Sqft
Property Description
Discover the epitome of convenience just minutes from the Med Center & blocks from Rice Village & Rice University. This exquisite 2-bedroom, 2 1/2-bath townhome offers a harmonious blend of modern updates & timeless elegance. Step into a stunning, updated kitchen featuring custom cabinetry, stainless steel appliances, brass hardware, chic white subway tile, & sleek quartz countertops. Nestled against the picturesque Braes Heights neighborhood, this home is surrounded by a canopy of majestic oaks. Enjoy the benefits of an established community with private 2-car garages right outside your back door, a beautiful pool right outside your front door, ample guest parking, meandering sidewalks, & mature landscaping throughout. You’ll be within walking distance of top-rated public & private schools, the YMCA & public library, diverse dining options, & convenient grocery stores. Freshly painted & with new carpet as of June 2024, this townhome is ready for you to move in & make it your own.
Location
State TX
County Harris
Area Braeswood Place
Rooms
Bedroom Description All Bedrooms Up,En-Suite Bath,Primary Bed - 2nd Floor,Walk-In Closet
Other Rooms Breakfast Room, Living Area - 1st Floor, Utility Room in House
Master Bathroom Half Bath, Primary Bath: Tub/Shower Combo, Secondary Bath(s): Tub/Shower Combo
Kitchen Butler Pantry, Island w/o Cooktop, Pantry, Soft Closing Cabinets, Soft Closing Drawers, Under Cabinet Lighting
Interior
Interior Features Fire/Smoke Alarm, Prewired for Alarm System, Refrigerator Included, Window Coverings
Heating Central Electric
Cooling Central Gas
Flooring Carpet, Tile
Fireplaces Number 1
Fireplaces Type Wood Burning Fireplace
Appliance Dryer Included, Refrigerator, Washer Included
Dryer Utilities 1
Exterior
Exterior Feature Fenced, Front Green Space, Patio/Deck
Garage Attached/Detached Garage
Garage Spaces 2.0
Roof Type Composition
Street Surface Concrete,Curbs
Parking Type Additional Parking, Auto Garage Door Opener
Private Pool No
Building
Faces South
Story 2
Unit Location Courtyard,Overlooking Pool
Entry Level All Levels
Foundation Slab
Sewer Public Sewer
Water Public Water
Structure Type Brick,Vinyl
New Construction No
Schools
Elementary Schools Twain Elementary School
Middle Schools Pershing Middle School
High Schools Lamar High School (Houston)
School District 27 - Houston
Others
HOA Fee Include Exterior Building,Grounds,Limited Access Gates,Trash Removal,Water and Sewer
Senior Community No
Tax ID 075-187-013-0006
Ownership Full Ownership
Energy Description Ceiling Fans,North/South Exposure
Acceptable Financing Cash Sale, Conventional
Tax Rate 2.0148
Disclosures Sellers Disclosure
Listing Terms Cash Sale, Conventional
Financing Cash Sale,Conventional
Special Listing Condition Sellers Disclosure
Read Less
Want to know what your home might be worth? Contact us for a FREE valuation!

Our team is ready to help you sell your home for the highest possible price ASAP

Bought with Coldwell Banker Realty






