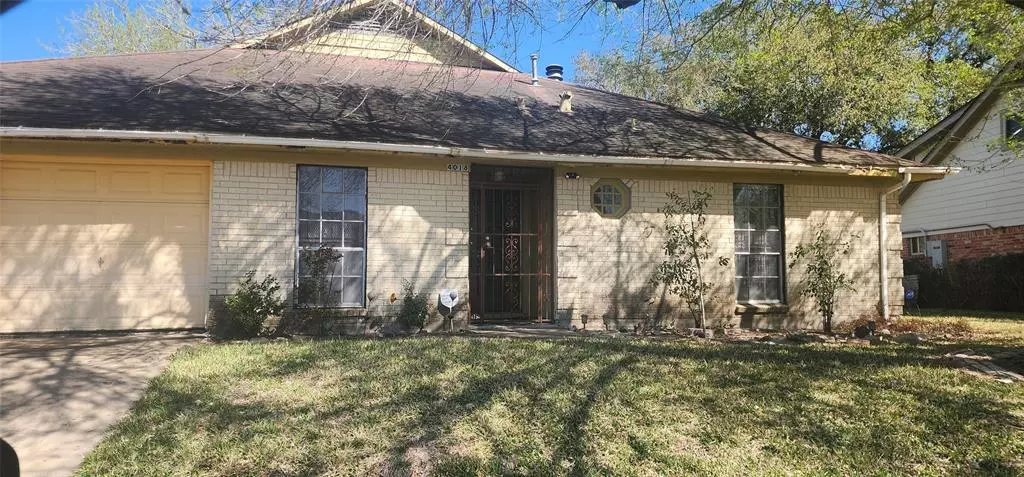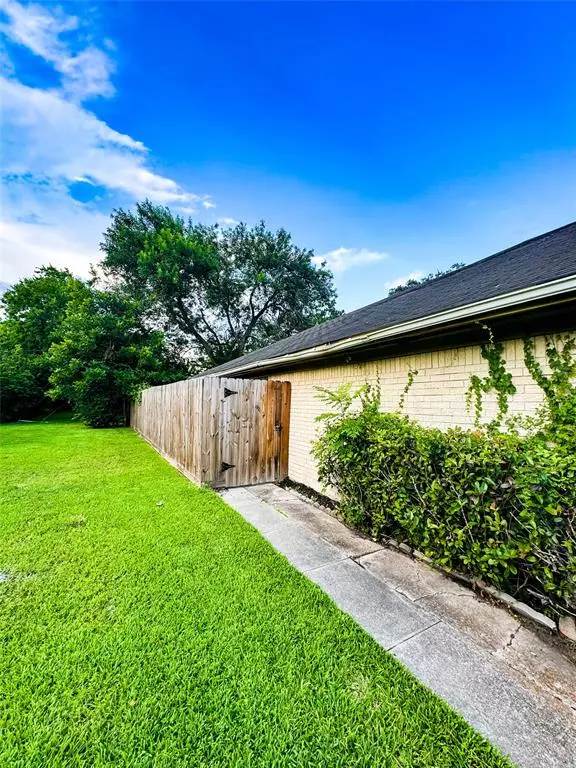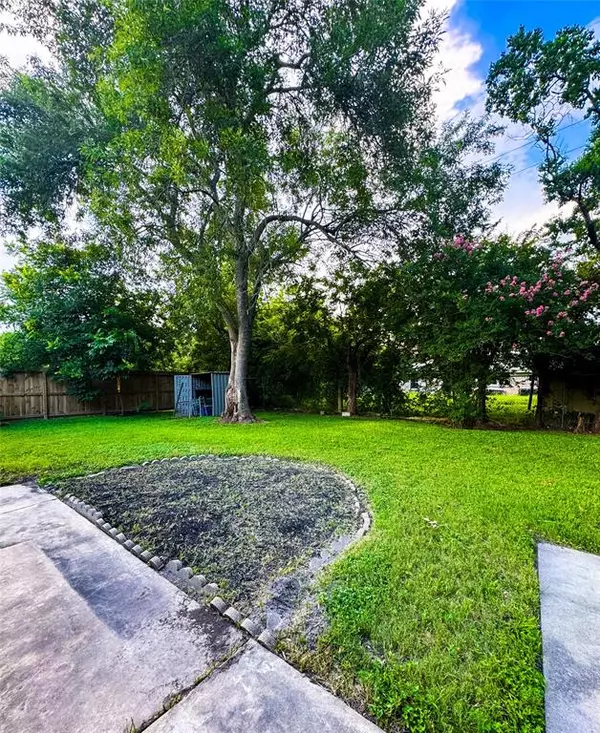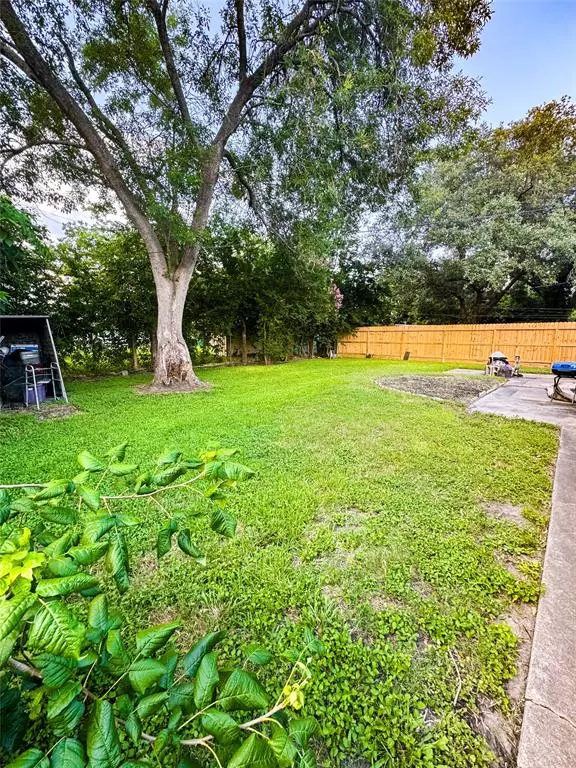$200,000
For more information regarding the value of a property, please contact us for a free consultation.
4018 Tidewater DR Houston, TX 77045
3 Beds
2 Baths
2,409 SqFt
Key Details
Property Type Single Family Home
Listing Status Sold
Purchase Type For Sale
Square Footage 2,409 sqft
Price per Sqft $83
Subdivision Brentwood
MLS Listing ID 8130420
Sold Date 07/22/24
Style Ranch
Bedrooms 3
Full Baths 2
Year Built 1960
Lot Size 8,230 Sqft
Property Description
This traditional home, in the Brentwood subdivision was built in 1960 and remodeled in 1995. It is a unique investment opportunity or fixer upper waiting for the right investor or family to bring out its full potential. Huge master bedroom, spacious den and big backyard coupled with 3 bedrooms and 2 bathrooms. This cul de sac property offers a classic charm that is perfect for those looking to renovate and add value. Great options to turn this property into a lucrative asset or home sweet home today!
Location
State TX
County Harris
Area Five Corners
Rooms
Bedroom Description All Bedrooms Down,Walk-In Closet
Other Rooms 1 Living Area, Den, Formal Dining, Formal Living, Utility Room in House
Master Bathroom Primary Bath: Jetted Tub, Primary Bath: Separate Shower, Secondary Bath(s): Tub/Shower Combo, Vanity Area
Kitchen Island w/o Cooktop, Pantry, Pots/Pans Drawers, Walk-in Pantry
Interior
Interior Features Spa/Hot Tub
Heating Central Electric, Central Gas
Cooling Central Electric, Window Units
Flooring Carpet, Laminate, Vinyl
Fireplaces Number 1
Fireplaces Type Freestanding
Exterior
Exterior Feature Back Yard, Back Yard Fenced, Storage Shed
Parking Features Attached Garage
Garage Spaces 2.0
Garage Description Auto Garage Door Opener
Roof Type Wood Shingle
Street Surface Asphalt
Private Pool No
Building
Lot Description Cul-De-Sac
Story 1
Foundation Slab
Lot Size Range 0 Up To 1/4 Acre
Sewer Public Sewer
Water Public Water
Structure Type Brick
New Construction No
Schools
Elementary Schools Hobby Elementary School
Middle Schools Lawson Middle School
High Schools Madison High School (Houston)
School District 27 - Houston
Others
Senior Community No
Restrictions Unknown
Tax ID 093-104-000-0019
Energy Description Ceiling Fans
Acceptable Financing Cash Sale, Conventional
Disclosures No Disclosures
Listing Terms Cash Sale, Conventional
Financing Cash Sale,Conventional
Special Listing Condition No Disclosures
Read Less
Want to know what your home might be worth? Contact us for a FREE valuation!

Our team is ready to help you sell your home for the highest possible price ASAP

Bought with eXp Realty LLC





