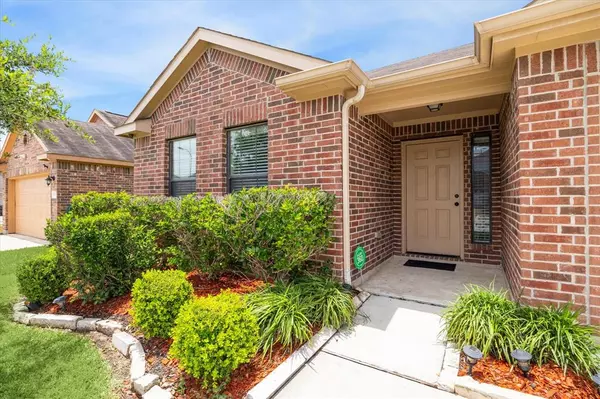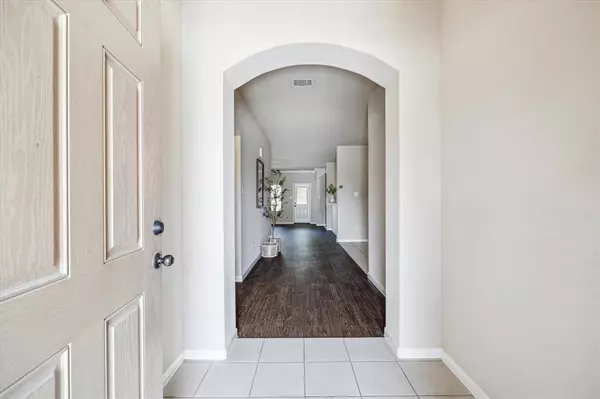$259,900
For more information regarding the value of a property, please contact us for a free consultation.
9107 Saint Laurent LN Houston, TX 77044
3 Beds
2 Baths
1,821 SqFt
Key Details
Property Type Single Family Home
Listing Status Sold
Purchase Type For Sale
Square Footage 1,821 sqft
Price per Sqft $142
Subdivision Tidwell Lakes
MLS Listing ID 17500277
Sold Date 07/25/24
Style Traditional
Bedrooms 3
Full Baths 2
HOA Fees $20/ann
HOA Y/N 1
Year Built 2015
Annual Tax Amount $7,073
Tax Year 2023
Lot Size 5,874 Sqft
Acres 0.1348
Property Description
Don't miss this opportunity to make this adorable single family dwelling your home! Perfectly priced for the current market. Open concept floorplan with expansive living area. Kitchen has granite countertops and black appliances open to the dining and living room areas. Freshly painted. Attractive, sun filled home. Primary bedroom with ensuite bathroom. double sinks and generous walk in closet. Fenced in back yard with swing set to stay with the home. Perfect for children playing in the back yard. Covered patio. 42" cabinets. Minutes away from Hwy 90, Beltway offers easy access to other major freeways. Bush Airport, dining and entertainment. In close proximity to Generation Park.
Location
State TX
County Harris
Area North Channel
Rooms
Bedroom Description All Bedrooms Down
Other Rooms 1 Living Area, Kitchen/Dining Combo, Utility Room in House
Master Bathroom Full Secondary Bathroom Down, Primary Bath: Double Sinks, Primary Bath: Separate Shower, Secondary Bath(s): Tub/Shower Combo
Den/Bedroom Plus 3
Kitchen Breakfast Bar, Kitchen open to Family Room
Interior
Heating Central Gas
Cooling Central Electric
Exterior
Exterior Feature Back Yard Fenced, Covered Patio/Deck, Fully Fenced
Parking Features Attached Garage
Garage Spaces 2.0
Garage Description Auto Garage Door Opener
Roof Type Composition
Private Pool No
Building
Lot Description Cleared, Subdivision Lot
Story 1
Foundation Slab
Lot Size Range 0 Up To 1/4 Acre
Sewer Public Sewer
Water Public Water
Structure Type Brick,Wood
New Construction No
Schools
Elementary Schools Sheldon Lakee Elementary School
Middle Schools C.E. King Middle School
High Schools Ce King High School
School District 46 - Sheldon
Others
Senior Community No
Restrictions Deed Restrictions
Tax ID 137-269-003-0002
Ownership Full Ownership
Acceptable Financing Cash Sale, Conventional, FHA, VA
Tax Rate 2.7438
Disclosures Mud
Listing Terms Cash Sale, Conventional, FHA, VA
Financing Cash Sale,Conventional,FHA,VA
Special Listing Condition Mud
Read Less
Want to know what your home might be worth? Contact us for a FREE valuation!

Our team is ready to help you sell your home for the highest possible price ASAP

Bought with Frontline Residential Services, LLC






