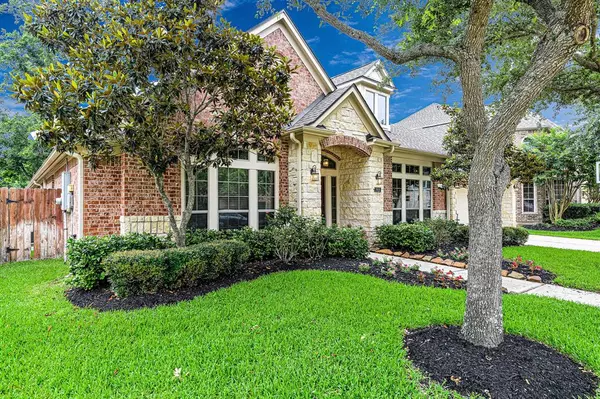$575,000
For more information regarding the value of a property, please contact us for a free consultation.
3918 Scenic Orchard LN Richmond, TX 77407
4 Beds
3.1 Baths
3,317 SqFt
Key Details
Property Type Single Family Home
Listing Status Sold
Purchase Type For Sale
Square Footage 3,317 sqft
Price per Sqft $155
Subdivision Old Orchard Sec 3
MLS Listing ID 78238112
Sold Date 07/29/24
Style Traditional
Bedrooms 4
Full Baths 3
Half Baths 1
HOA Fees $115/ann
HOA Y/N 1
Year Built 2008
Annual Tax Amount $9,741
Tax Year 2023
Lot Size 8,780 Sqft
Acres 0.2016
Property Description
Discover your dream home in the prestigious Old Orchard Neighborhood. Gated and lake community! Elegant and well-appointed Perry Home built in 2008. Large one story home with these features: State of the art 2019 High efficiency, variable speed, 2 stage Trane XV18i A/C; NEW ROOF 3/24; Game Room + Movie Theater Room prewired for overhead projector and 5.1 surround sound system + dedicated a/c; Solid Maple Cabinets, Huge pantry & butlers pantry in Kitchen; Extended covered patio with same foundation as the house + bonus shed on pad; Custom designed and built sold wood library shelving and desk in office; Wood flooring in office, formal dining and primary bedroom + extended tile flooring and new carpets; Extra added shelving in all bedroom closets pantry and laundry room; Ceiling fans in all rooms; crown molding throughout home; 3 solar lights (Sun Tunnels) in kitchen area; All exterior walls are brick. AND, you back onto Shadow Hawk Golf course, so no back door neighbors.
Location
State TX
County Fort Bend
Area Sugar Land West
Rooms
Bedroom Description En-Suite Bath,Sitting Area,Split Plan,Walk-In Closet
Other Rooms Breakfast Room, Family Room, Formal Dining, Gameroom Down, Guest Suite, Home Office/Study, Utility Room in House
Master Bathroom Primary Bath: Double Sinks, Primary Bath: Separate Shower
Den/Bedroom Plus 4
Kitchen Breakfast Bar, Butler Pantry, Island w/o Cooktop, Kitchen open to Family Room, Pantry, Walk-in Pantry
Interior
Interior Features Alarm System - Owned, Crown Molding, Fire/Smoke Alarm, Formal Entry/Foyer, High Ceiling, Window Coverings, Wired for Sound
Heating Central Gas
Cooling Central Electric, Zoned
Flooring Carpet, Engineered Wood, Tile
Fireplaces Number 1
Fireplaces Type Gas Connections
Exterior
Exterior Feature Back Yard, Back Yard Fenced, Controlled Subdivision Access, Covered Patio/Deck, Patio/Deck, Porch, Sprinkler System
Parking Features Attached Garage
Garage Spaces 2.0
Garage Description Auto Garage Door Opener, Double-Wide Driveway
Roof Type Composition
Street Surface Concrete
Accessibility Automatic Gate
Private Pool No
Building
Lot Description Subdivision Lot
Faces South
Story 1
Foundation Slab
Lot Size Range 0 Up To 1/4 Acre
Water Water District
Structure Type Brick
New Construction No
Schools
Elementary Schools Malala Elementary School
Middle Schools Garcia Middle School (Fort Bend)
High Schools Austin High School (Fort Bend)
School District 19 - Fort Bend
Others
HOA Fee Include Clubhouse,Grounds,Limited Access Gates,Recreational Facilities
Senior Community No
Restrictions Deed Restrictions
Tax ID 5658-03-001-0160-907
Energy Description Attic Fan,Attic Vents,Ceiling Fans,Digital Program Thermostat,Energy Star Appliances,Energy Star/CFL/LED Lights,High-Efficiency HVAC,HVAC>13 SEER,Insulated/Low-E windows,Insulation - Batt,Radiant Attic Barrier
Acceptable Financing Cash Sale, Conventional, FHA, VA
Tax Rate 2.3683
Disclosures Mud, Sellers Disclosure
Green/Energy Cert Energy Star Qualified Home
Listing Terms Cash Sale, Conventional, FHA, VA
Financing Cash Sale,Conventional,FHA,VA
Special Listing Condition Mud, Sellers Disclosure
Read Less
Want to know what your home might be worth? Contact us for a FREE valuation!

Our team is ready to help you sell your home for the highest possible price ASAP

Bought with Bailey Banks & Goldrich LLC





