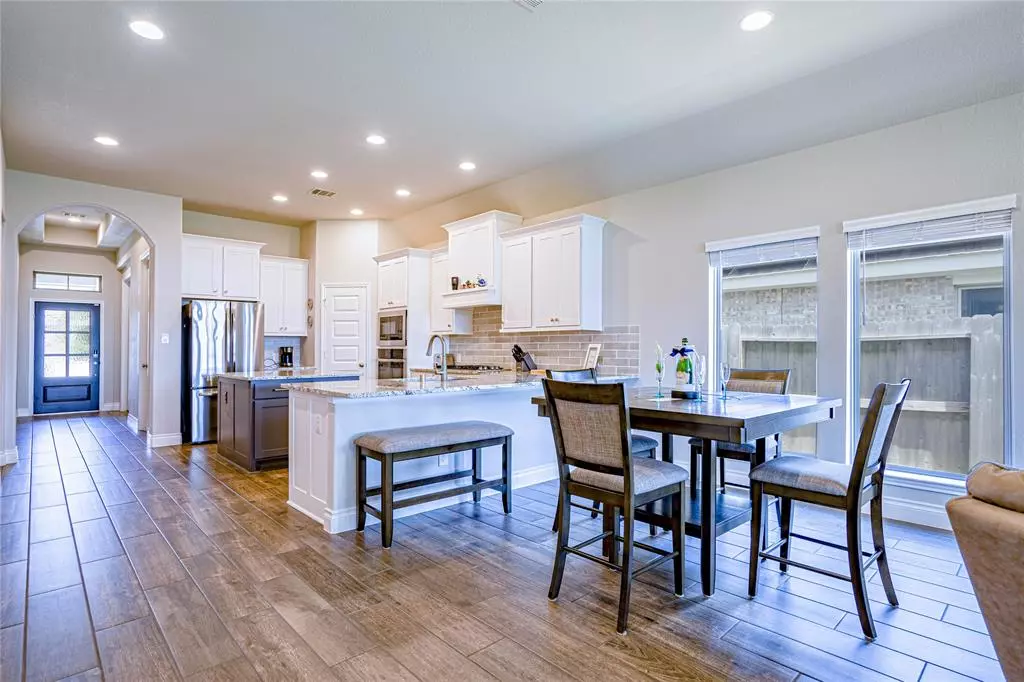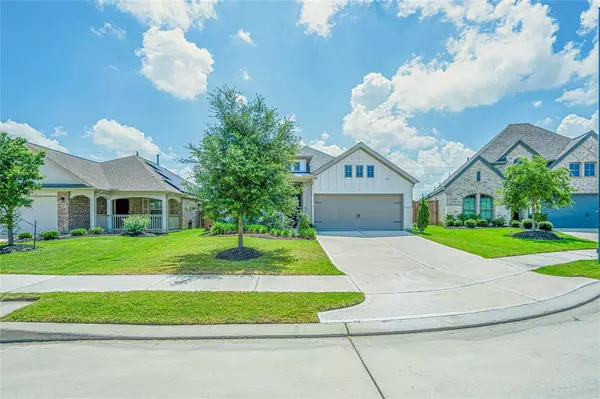$365,000
For more information regarding the value of a property, please contact us for a free consultation.
6206 Milbridge Creek LN Katy, TX 77493
3 Beds
2 Baths
1,987 SqFt
Key Details
Property Type Single Family Home
Listing Status Sold
Purchase Type For Sale
Square Footage 1,987 sqft
Price per Sqft $183
Subdivision Elyson Sec 22
MLS Listing ID 35515015
Sold Date 07/30/24
Style Traditional
Bedrooms 3
Full Baths 2
HOA Fees $115/ann
HOA Y/N 1
Year Built 2020
Annual Tax Amount $10,609
Tax Year 2023
Lot Size 5,371 Sqft
Acres 0.1233
Property Description
Welcome to this stunning one-story Perry Home in the prestigious Elyson subdivision. Featuring 3 bedrooms, 2 bathrooms, and a study/office with French doors, this open-concept design is perfect for modern living. The gourmet kitchen boasts granite countertops, a corner walk-in pantry, an island, and a breakfast bar that opens to the bright living room. Enjoy the convenience of a mudroom off the 2-car garage and the elegance of 11-foot ceilings. Experience luxury and comfort in this beautifully crafted home. Included GE® ENERGY STAR® French-Door Refrigerator, Security Camera System and sprinkler system on the front and back of the home. Home is currently occupied.
Location
State TX
County Harris
Area Katy - Old Towne
Rooms
Bedroom Description Split Plan
Other Rooms 1 Living Area, Kitchen/Dining Combo, Library, Utility Room in House
Master Bathroom Primary Bath: Double Sinks, Primary Bath: Separate Shower, Primary Bath: Soaking Tub
Kitchen Breakfast Bar, Kitchen open to Family Room, Pantry
Interior
Heating Central Gas
Cooling Central Electric
Flooring Carpet, Tile
Exterior
Parking Features Attached Garage
Garage Spaces 2.0
Roof Type Composition
Street Surface Concrete
Private Pool No
Building
Lot Description Subdivision Lot
Faces West
Story 1
Foundation Slab
Lot Size Range 0 Up To 1/4 Acre
Builder Name Perry Homes
Sewer Other Water/Sewer
Water Other Water/Sewer
Structure Type Brick
New Construction No
Schools
Elementary Schools Mcelwain Elementary School
Middle Schools Stockdick Junior High School
High Schools Paetow High School
School District 30 - Katy
Others
Senior Community No
Restrictions Deed Restrictions
Tax ID 150-145-002-0018
Energy Description Attic Fan,Ceiling Fans,High-Efficiency HVAC,HVAC>13 SEER,Insulated/Low-E windows,Insulation - Blown Fiberglass,Radiant Attic Barrier
Acceptable Financing Cash Sale, Conventional, FHA, VA
Tax Rate 3.1544
Disclosures Mud, Sellers Disclosure
Green/Energy Cert Home Energy Rating/HERS
Listing Terms Cash Sale, Conventional, FHA, VA
Financing Cash Sale,Conventional,FHA,VA
Special Listing Condition Mud, Sellers Disclosure
Read Less
Want to know what your home might be worth? Contact us for a FREE valuation!

Our team is ready to help you sell your home for the highest possible price ASAP

Bought with Walzel Properties - Corporate Office





